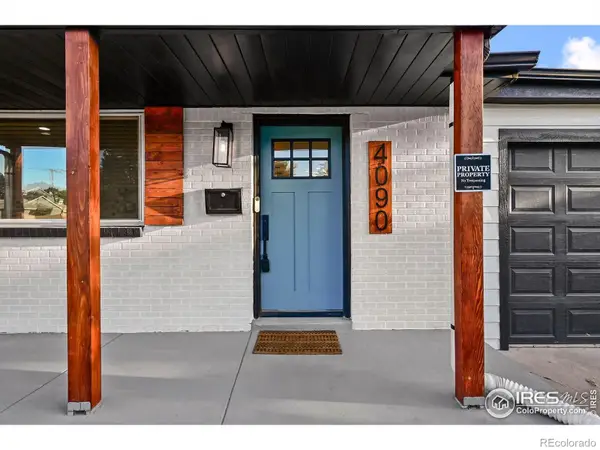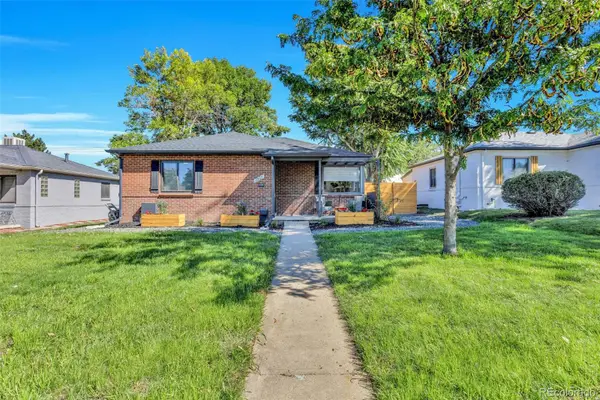537 Josephine Street, Denver, CO 80206
Local realty services provided by:Better Homes and Gardens Real Estate Kenney & Company
537 Josephine Street,Denver, CO 80206
$1,750,000
- 5 Beds
- 5 Baths
- 3,500 sq. ft.
- Single family
- Active
Listed by:ryan devin303-579-9428
Office:keller williams advantage realty llc.
MLS#:8283464
Source:ML
Price summary
- Price:$1,750,000
- Price per sq. ft.:$500
About this home
Proudly presenting an exquisite paired home by RedT Homes; a jewel in Denver’s illustrious Cherry Creek, redefining contemporary luxury across approximately 3,500 square feet. This gorgeous home, offers five bedrooms and five bathrooms, and elevates privacy with ensuite sanctuaries on the upper level complete with private balconies. Its open-concept design flows effortlessly, anchored by a chef’s kitchen adorned with a quartz island, soft-close cabinetry, a Wolf induction range, and a Sub-Zero refrigerator/freezer duo. Bathed in natural light, the home’s sleek lines and modern finishes captivate the senses.
A rooftop patio, complete with a wet bar, invites you to relish panoramic cityscapes, and vibrant sunsets. The finished basement adapts gracefully as a home theater, fitness haven, or private retreat. Front and rear balconies extend the living space, while a serene private yard beckons for gardening or al fresco elegance. A detached two-car garage ensures seamless parking and storage.
Perfectly positioned in Cherry Creek, this home places boutique shops, premier fitness studios, and a dynamic culinary scene at your doorstep, with the historic Denver Country Club mere moments away. RedT Homes also provides a 2-10 Homebuyers Warranty and exemplary sustainability credentials—LEED Gold, ENERGY STAR, and Indoor AirPlus certifications—promising energy efficiency, durability, and superior air quality. With reduced noise, refined climate control, and minimal ecological footprint, this residence offers substantial annual savings, harmonizing opulence with practicality for its discerning owner.
Contact an agent
Home facts
- Year built:2024
- Listing ID #:8283464
Rooms and interior
- Bedrooms:5
- Total bathrooms:5
- Full bathrooms:3
- Half bathrooms:1
- Living area:3,500 sq. ft.
Heating and cooling
- Cooling:Central Air
- Heating:Electric
Structure and exterior
- Roof:Membrane
- Year built:2024
- Building area:3,500 sq. ft.
- Lot area:0.07 Acres
Schools
- High school:East
- Middle school:Morey
- Elementary school:Bromwell
Utilities
- Water:Public
- Sewer:Public Sewer
Finances and disclosures
- Price:$1,750,000
- Price per sq. ft.:$500
- Tax amount:$5,822 (2025)
New listings near 537 Josephine Street
- New
 $375,000Active2 beds 1 baths774 sq. ft.
$375,000Active2 beds 1 baths774 sq. ft.1558 Spruce Street, Denver, CO 80220
MLS# 5362991Listed by: LEGACY 100 REAL ESTATE PARTNERS LLC - Coming Soon
 $699,000Coming Soon4 beds 2 baths
$699,000Coming Soon4 beds 2 baths3819 Jason Street, Denver, CO 80211
MLS# 3474780Listed by: COMPASS - DENVER - New
 $579,000Active2 beds 1 baths804 sq. ft.
$579,000Active2 beds 1 baths804 sq. ft.3217 1/2 N Osage Street, Denver, CO 80211
MLS# 9751384Listed by: HOMESMART REALTY - New
 $579,000Active2 beds 1 baths804 sq. ft.
$579,000Active2 beds 1 baths804 sq. ft.3217 N Osage Street, Denver, CO 80211
MLS# 4354641Listed by: HOMESMART REALTY - New
 $3,495,000Active4 beds 5 baths3,710 sq. ft.
$3,495,000Active4 beds 5 baths3,710 sq. ft.3080 E Flora Place, Denver, CO 80210
MLS# 4389434Listed by: CORKEN + COMPANY REAL ESTATE GROUP, LLC - Open Sun, 11am to 12pmNew
 $549,000Active2 beds 2 baths703 sq. ft.
$549,000Active2 beds 2 baths703 sq. ft.2632 W 37th Avenue, Denver, CO 80211
MLS# 5445676Listed by: KHAYA REAL ESTATE LLC - Open Sun, 11:30am to 2pmNew
 $1,150,000Active5 beds 4 baths3,004 sq. ft.
$1,150,000Active5 beds 4 baths3,004 sq. ft.3630 S Hillcrest Drive, Denver, CO 80237
MLS# 7188756Listed by: HOMESMART - New
 $800,000Active3 beds 2 baths2,244 sq. ft.
$800,000Active3 beds 2 baths2,244 sq. ft.3453 Alcott Street, Denver, CO 80211
MLS# 5699146Listed by: COMPASS - DENVER - Open Sun, 10am to 1pm
 $650,000Active5 beds 3 baths2,222 sq. ft.
$650,000Active5 beds 3 baths2,222 sq. ft.4090 W Wagon Trail Drive, Denver, CO 80123
MLS# IR1041886Listed by: EXP REALTY LLC - Coming Soon
 $669,900Coming Soon5 beds 2 baths
$669,900Coming Soon5 beds 2 baths2960 Poplar Street, Denver, CO 80207
MLS# 3338666Listed by: NAV REAL ESTATE
