5401 E Dakota Avenue #22, Denver, CO 80246
Local realty services provided by:Better Homes and Gardens Real Estate Kenney & Company
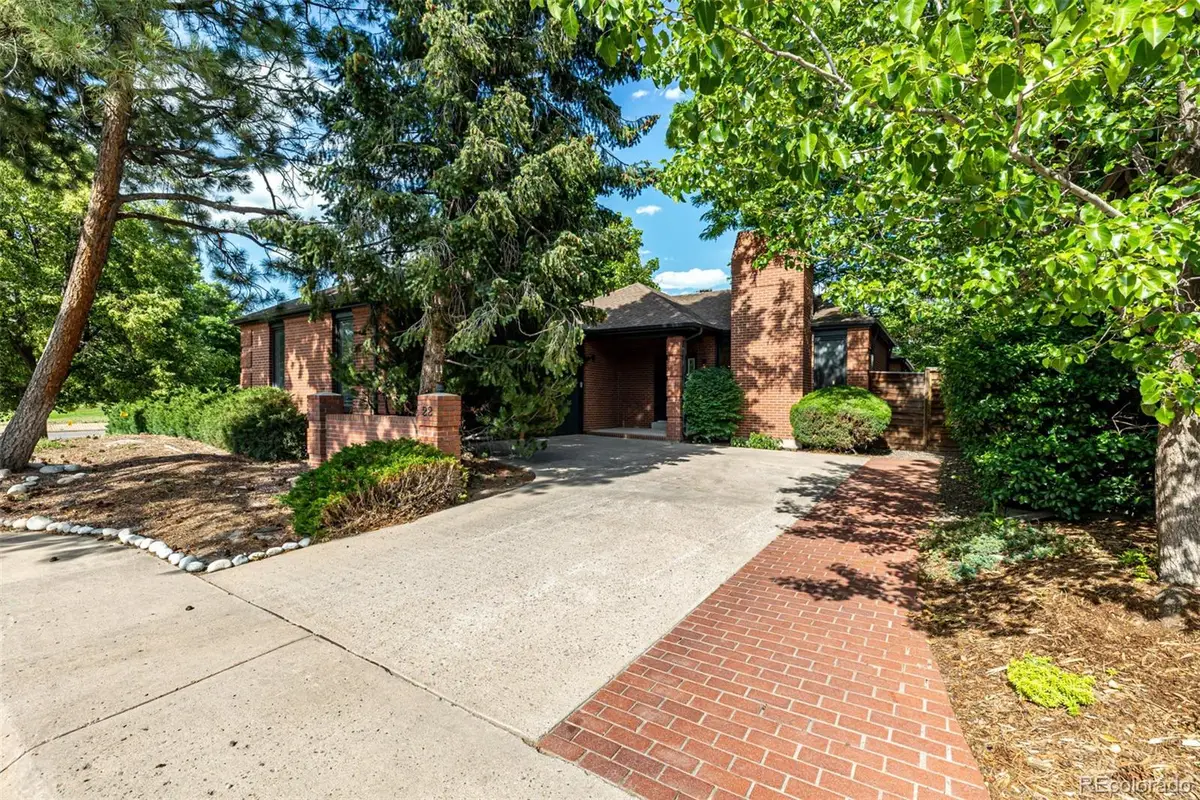
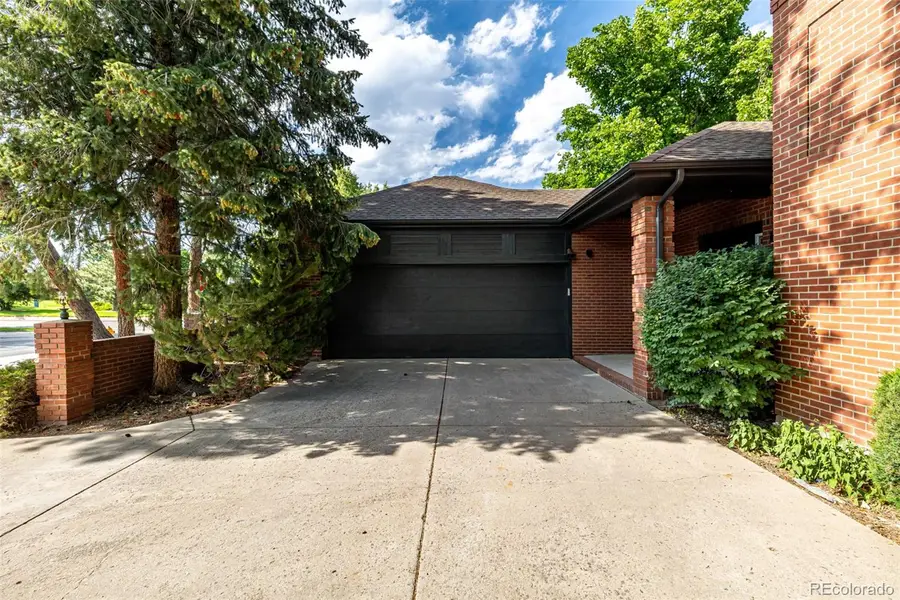
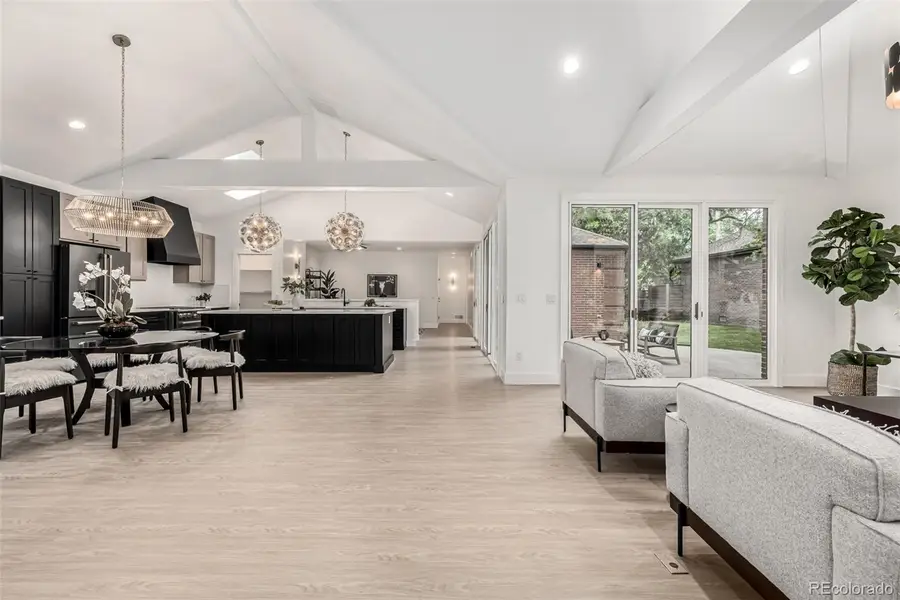
5401 E Dakota Avenue #22,Denver, CO 80246
$1,499,000
- 4 Beds
- 5 Baths
- 4,514 sq. ft.
- Single family
- Active
Listed by:shadhaa ramadanshadhaaramadan@gmail.com,720-422-5411
Office:303 realty
MLS#:2389008
Source:ML
Price summary
- Price:$1,499,000
- Price per sq. ft.:$332.08
- Monthly HOA dues:$210
About this home
Wow! This spectacular 4-bedroom masterpiece effortlessly blends modern comfort with timeless elegance, creating a truly one-of-a-kind living experience. Discover a captivating interior featuring fresh paint, rich wood-like water resistant laminate flooring, designer light fixtures, skylights, and exposed beams that accentuate the vaulted ceilings. Impressive open floor plan is anchored by a cozy fireplace, making it perfect for both everyday living and entertaining. Magazine-cover kitchen is a chef’s dream, offering abundant cabinetry, sleek quartz counters, high-end stainless steel appliances, tile backsplash, and a large center island that adds function and flair. A versatile den provides flexibility and can easily be converted into a formal dining room or home office. Grand owner’s retreat boasts direct outdoor access and a pristine ensuite comprised of dual sinks, garden tub, and a walk-in closet. Check out the finished basement, where you’ll find a HUGE family room with a fireplace, additional bedrooms, a bonus room, and two bathrooms, ideal for guests, hobbies, or lounge zone. Unwind at the end of the day on the relaxing back patio, surrounded by serene outdoor space. Enjoy effortless living with the convenience of an HOA that takes care of front yard mowing and snow removal, freeing up more time to enjoy this homes unbeatable location, just minutes from Cherry Creek's vibrant hub of premier shopping, dining, and entertainment. Experience the best of urban living with everything you desire right at your fingertips. This gem has is it all!
Contact an agent
Home facts
- Year built:1982
- Listing Id #:2389008
Rooms and interior
- Bedrooms:4
- Total bathrooms:5
- Full bathrooms:2
- Half bathrooms:1
- Living area:4,514 sq. ft.
Heating and cooling
- Cooling:Central Air
- Heating:Forced Air
Structure and exterior
- Roof:Composition
- Year built:1982
- Building area:4,514 sq. ft.
- Lot area:0.16 Acres
Schools
- High school:George Washington
- Middle school:Hill
- Elementary school:Carson
Utilities
- Water:Public
- Sewer:Public Sewer
Finances and disclosures
- Price:$1,499,000
- Price per sq. ft.:$332.08
- Tax amount:$3,517 (2024)
New listings near 5401 E Dakota Avenue #22
- New
 $920,000Active2 beds 2 baths2,095 sq. ft.
$920,000Active2 beds 2 baths2,095 sq. ft.2090 Bellaire Street, Denver, CO 80207
MLS# 5230796Listed by: KENTWOOD REAL ESTATE CITY PROPERTIES - New
 $4,350,000Active6 beds 6 baths6,038 sq. ft.
$4,350,000Active6 beds 6 baths6,038 sq. ft.1280 S Gaylord Street, Denver, CO 80210
MLS# 7501242Listed by: VINTAGE HOMES OF DENVER, INC. - New
 $415,000Active2 beds 1 baths745 sq. ft.
$415,000Active2 beds 1 baths745 sq. ft.1760 Wabash Street, Denver, CO 80220
MLS# 8611239Listed by: DVX PROPERTIES LLC - New
 $3,695,000Active6 beds 8 baths6,306 sq. ft.
$3,695,000Active6 beds 8 baths6,306 sq. ft.1018 S Vine Street, Denver, CO 80209
MLS# 1595817Listed by: LIV SOTHEBY'S INTERNATIONAL REALTY - New
 $320,000Active2 beds 2 baths1,607 sq. ft.
$320,000Active2 beds 2 baths1,607 sq. ft.7755 E Quincy Avenue #T68, Denver, CO 80237
MLS# 5705019Listed by: PORCHLIGHT REAL ESTATE GROUP - New
 $410,000Active1 beds 1 baths942 sq. ft.
$410,000Active1 beds 1 baths942 sq. ft.925 N Lincoln Street #6J-S, Denver, CO 80203
MLS# 6078000Listed by: NAV REAL ESTATE - New
 $280,000Active0.19 Acres
$280,000Active0.19 Acres3145 W Ada Place, Denver, CO 80219
MLS# 9683635Listed by: ENGEL & VOLKERS DENVER - New
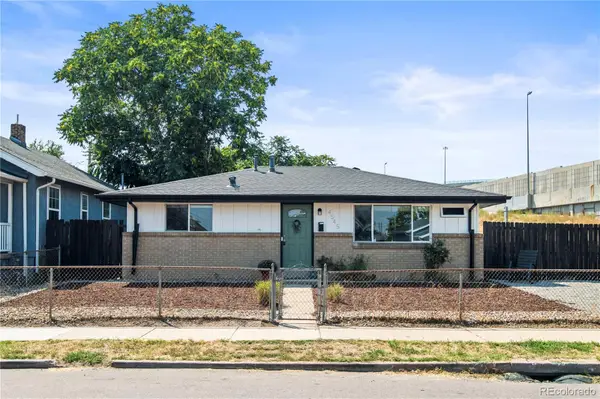 $472,900Active3 beds 2 baths943 sq. ft.
$472,900Active3 beds 2 baths943 sq. ft.4545 Lincoln Street, Denver, CO 80216
MLS# 9947105Listed by: COMPASS - DENVER - New
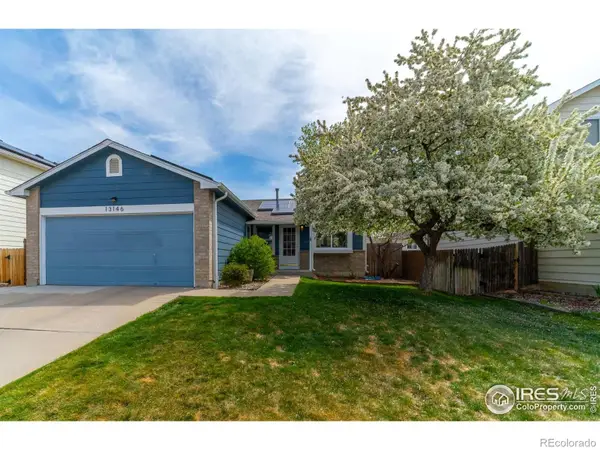 $549,500Active4 beds 2 baths1,784 sq. ft.
$549,500Active4 beds 2 baths1,784 sq. ft.13146 Raritan Court, Denver, CO 80234
MLS# IR1041394Listed by: TRAILRIDGE REALTY - Open Fri, 3 to 5pmNew
 $575,000Active2 beds 1 baths1,234 sq. ft.
$575,000Active2 beds 1 baths1,234 sq. ft.2692 S Quitman Street, Denver, CO 80219
MLS# 3892078Listed by: MILEHIMODERN
