554 Garfield Street, Denver, CO 80206
Local realty services provided by:Better Homes and Gardens Real Estate Kenney & Company
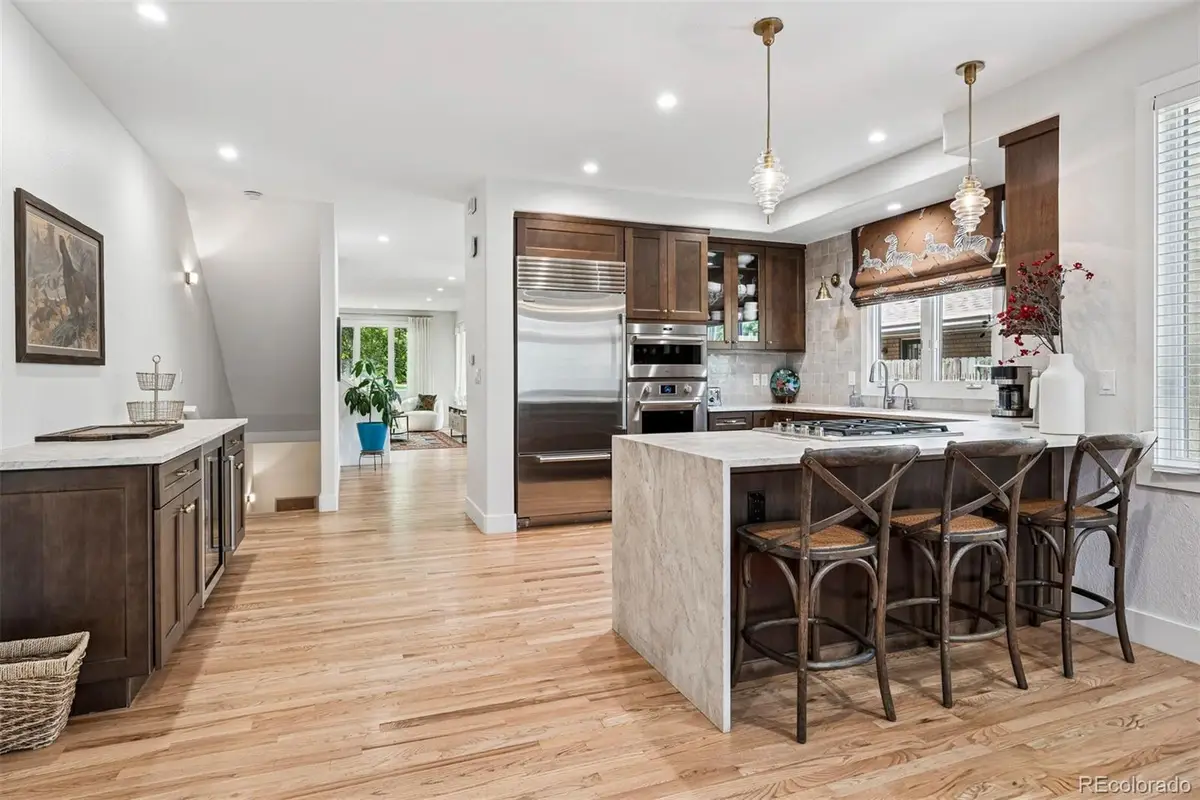
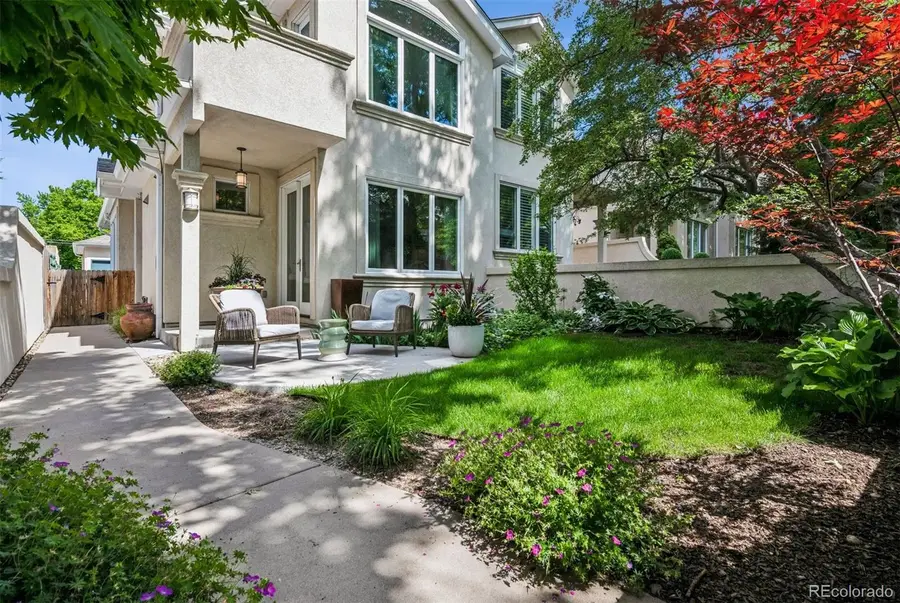
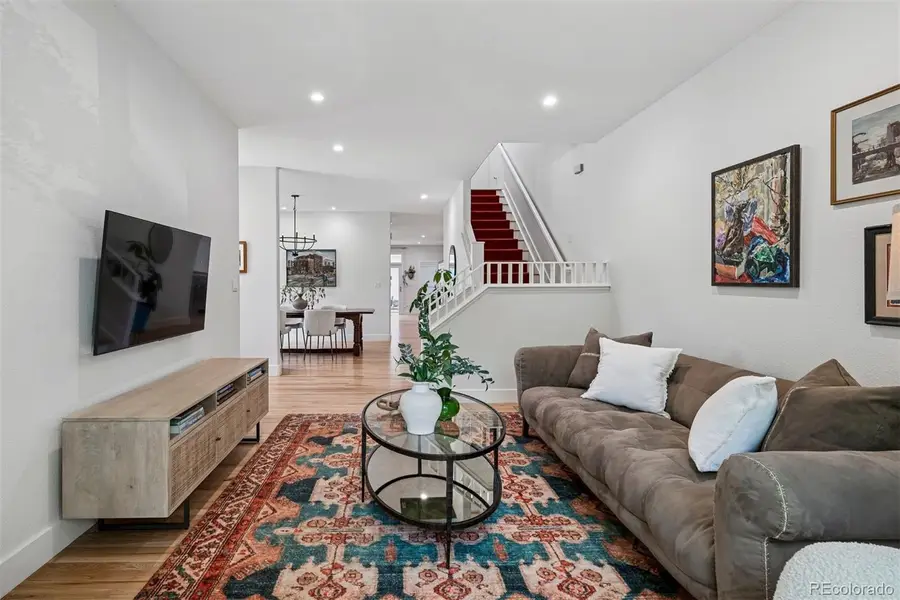
554 Garfield Street,Denver, CO 80206
$1,295,000
- 3 Beds
- 4 Baths
- 3,165 sq. ft.
- Single family
- Active
Listed by:rob ernstsenrernstsen@livsir.com,303-815-0535
Office:liv sotheby's international realty
MLS#:7297838
Source:ML
Price summary
- Price:$1,295,000
- Price per sq. ft.:$409.16
About this home
A quiet escape in the heart of Cherry Creek North. This duplex with recently remodeled kitchen and primary bathroom offers luxurious indoor spaces and secluded outdoor living surrounded by mature trees and greenery. Designed with both comfort and style in mind, The open floor plan and high ceilings create a comfortable and natural flow that is ideal for entertaining.
The open main level features oak floors throughout, 9-foot ceilings, and sunlight that moves easily throughout the space. A beautifully remodeled kitchen features quartzite countertops, handcrafted Moroccan Zellige tile, Wolf double ovens and gas range, a SubZero refrigerator, and a custom dry bar with wine fridge. Floor-to-ceiling glass doors open to a private, walled patio that’s perfect for al fresco dining. The attached garage ensures you stay dry on those rainy or snowy days.
Upstairs, the vaulted-ceiling primary suite includes a private terrace, walk-in closet, and a five-piece bath with soaking tub, steam shower, dual vanities with Rohl Graceline fixtures. The second upstairs bedroom has an ensuite bathroom and walk-in closet. The upstairs laundry area completes the effortless living.
The finished lower level features oak floors, 9' ceilings, a wet bar with refrigerator, a large recreation area and game room, a guest suite with walk-in closet and egress window, and an additional full bath. All just a few short blocks from Cherry Creek’s best dining, boutiques, and galleries.
Contact an agent
Home facts
- Year built:1999
- Listing Id #:7297838
Rooms and interior
- Bedrooms:3
- Total bathrooms:4
- Full bathrooms:2
- Half bathrooms:1
- Living area:3,165 sq. ft.
Heating and cooling
- Cooling:Air Conditioning-Room, Central Air
- Heating:Forced Air, Natural Gas
Structure and exterior
- Roof:Composition
- Year built:1999
- Building area:3,165 sq. ft.
- Lot area:0.07 Acres
Schools
- High school:George Washington
- Middle school:Hill
- Elementary school:Steck
Utilities
- Water:Public
- Sewer:Public Sewer
Finances and disclosures
- Price:$1,295,000
- Price per sq. ft.:$409.16
- Tax amount:$6,234 (2024)
New listings near 554 Garfield Street
- New
 $920,000Active2 beds 2 baths2,095 sq. ft.
$920,000Active2 beds 2 baths2,095 sq. ft.2090 Bellaire Street, Denver, CO 80207
MLS# 5230796Listed by: KENTWOOD REAL ESTATE CITY PROPERTIES - New
 $4,350,000Active6 beds 6 baths6,038 sq. ft.
$4,350,000Active6 beds 6 baths6,038 sq. ft.1280 S Gaylord Street, Denver, CO 80210
MLS# 7501242Listed by: VINTAGE HOMES OF DENVER, INC. - New
 $415,000Active2 beds 1 baths745 sq. ft.
$415,000Active2 beds 1 baths745 sq. ft.1760 Wabash Street, Denver, CO 80220
MLS# 8611239Listed by: DVX PROPERTIES LLC - New
 $3,695,000Active6 beds 8 baths6,306 sq. ft.
$3,695,000Active6 beds 8 baths6,306 sq. ft.1018 S Vine Street, Denver, CO 80209
MLS# 1595817Listed by: LIV SOTHEBY'S INTERNATIONAL REALTY - New
 $320,000Active2 beds 2 baths1,607 sq. ft.
$320,000Active2 beds 2 baths1,607 sq. ft.7755 E Quincy Avenue #T68, Denver, CO 80237
MLS# 5705019Listed by: PORCHLIGHT REAL ESTATE GROUP - New
 $410,000Active1 beds 1 baths942 sq. ft.
$410,000Active1 beds 1 baths942 sq. ft.925 N Lincoln Street #6J-S, Denver, CO 80203
MLS# 6078000Listed by: NAV REAL ESTATE - New
 $280,000Active0.19 Acres
$280,000Active0.19 Acres3145 W Ada Place, Denver, CO 80219
MLS# 9683635Listed by: ENGEL & VOLKERS DENVER - New
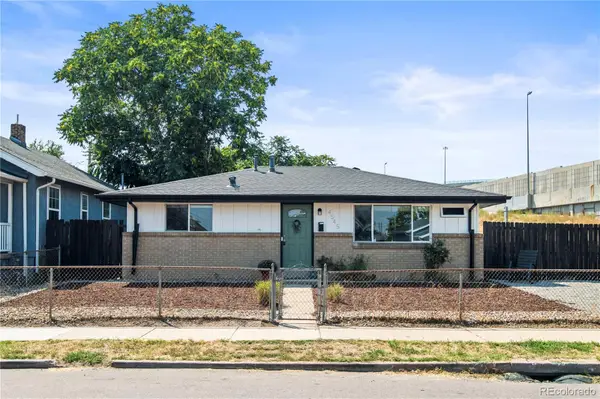 $472,900Active3 beds 2 baths943 sq. ft.
$472,900Active3 beds 2 baths943 sq. ft.4545 Lincoln Street, Denver, CO 80216
MLS# 9947105Listed by: COMPASS - DENVER - New
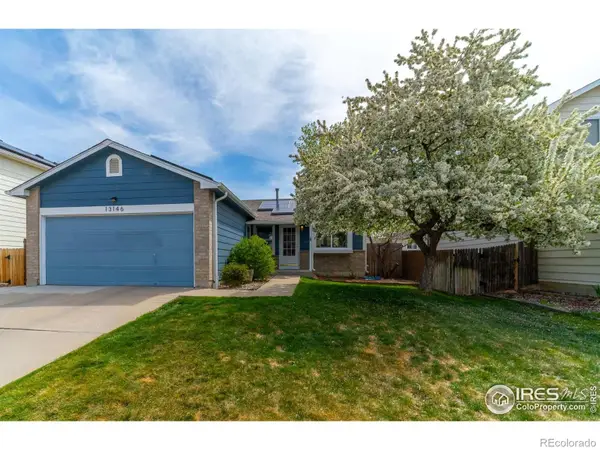 $549,500Active4 beds 2 baths1,784 sq. ft.
$549,500Active4 beds 2 baths1,784 sq. ft.13146 Raritan Court, Denver, CO 80234
MLS# IR1041394Listed by: TRAILRIDGE REALTY - Open Fri, 3 to 5pmNew
 $575,000Active2 beds 1 baths1,234 sq. ft.
$575,000Active2 beds 1 baths1,234 sq. ft.2692 S Quitman Street, Denver, CO 80219
MLS# 3892078Listed by: MILEHIMODERN
