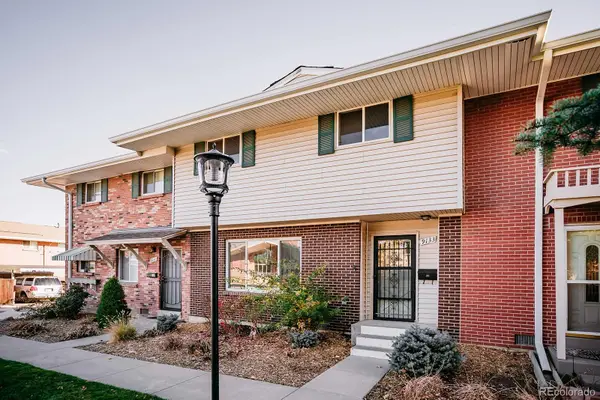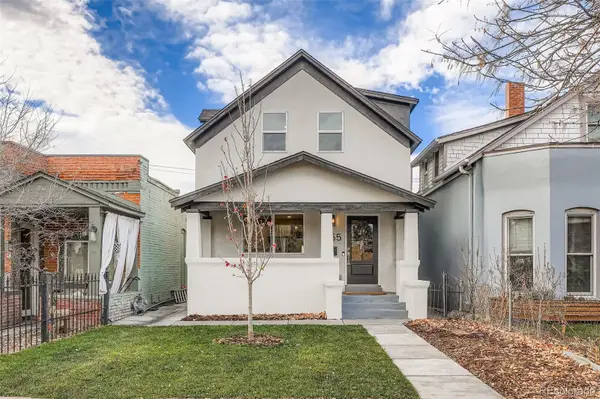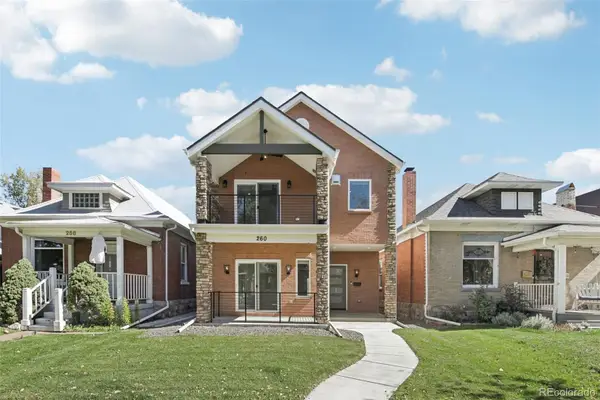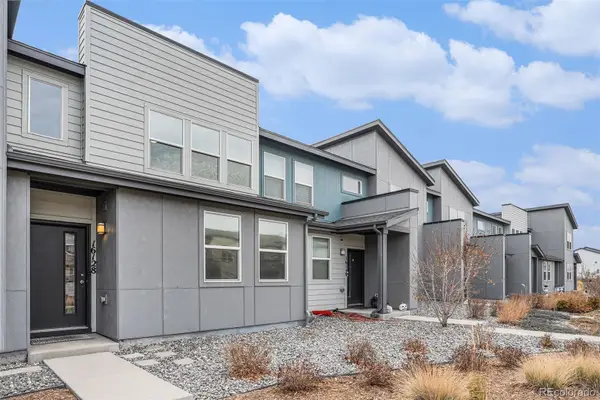5567 E Asbury Avenue, Denver, CO 80222
Local realty services provided by:Better Homes and Gardens Real Estate Kenney & Company
5567 E Asbury Avenue,Denver, CO 80222
$384,990
- 3 Beds
- 1 Baths
- 941 sq. ft.
- Single family
- Pending
Listed by: ed jalowsky303-523-7653
Office: first integrity home buyers
MLS#:8699829
Source:ML
Price summary
- Price:$384,990
- Price per sq. ft.:$409.13
About this home
OWNER WILL CARRY!!Cute, Clean, W/Updated Kitchen and lovely Hard Wood Floors. in the HEART OF VIRGINIA VILLAGE.
* Large open fully fenced yard* Double gated back fence access w/tons of parking and enourmous (& tall) out building for your boat and toys w concrete floor *BRAND NEW ROOF & Furnace / Central AC=5 years new* Gravina hi end windows. 2 additional storage sheds in carport and bkyard (total of 3)boat, jet skis, riding mower and more will fit in bkyard shed* nice backyard patio* ZONED: LIVE / WORK Home Occupation : Adult Care Home / Animal Care Services / Artist Studio / Child Care Home / Craft Work / Food Prep / Foster Family Care / Fresh Produce and Cottage Food Sales / Office Non medical/Dental / Professional Studio / *Rooming a/o Boarding / Small Scale Service and Repair Business / Beauty Shop / Custom Dressmaking/ Fine Arts Studio / Laundering / Office/ Clock and Watch Repair / Tutoring / & Other Similar Home Occupations******Previously used as hair salon for many years and shampoo sink in carport storage area
Contact an agent
Home facts
- Year built:1958
- Listing ID #:8699829
Rooms and interior
- Bedrooms:3
- Total bathrooms:1
- Full bathrooms:1
- Living area:941 sq. ft.
Heating and cooling
- Cooling:Central Air
- Heating:Forced Air
Structure and exterior
- Roof:Composition
- Year built:1958
- Building area:941 sq. ft.
- Lot area:0.16 Acres
Schools
- High school:Thomas Jefferson
- Middle school:Merrill
- Elementary school:Ellis
Utilities
- Sewer:Community Sewer
Finances and disclosures
- Price:$384,990
- Price per sq. ft.:$409.13
- Tax amount:$2,295 (2024)
New listings near 5567 E Asbury Avenue
- New
 $415,000Active4 beds 3 baths1,584 sq. ft.
$415,000Active4 beds 3 baths1,584 sq. ft.9133 E Mansfield Avenue, Denver, CO 80237
MLS# 9376138Listed by: ANJOY REALTY, LLC - Coming Soon
 $699,000Coming Soon3 beds 3 baths
$699,000Coming Soon3 beds 3 baths255 Fox Street, Denver, CO 80223
MLS# 2567055Listed by: BANYAN REAL ESTATE LLC - Open Sun, 12 to 3pmNew
 $1,175,000Active3 beds 2 baths2,040 sq. ft.
$1,175,000Active3 beds 2 baths2,040 sq. ft.1531 E Alameda Avenue, Denver, CO 80209
MLS# 5455965Listed by: BROKERS GUILD HOMES - New
 $434,900Active2 beds 1 baths847 sq. ft.
$434,900Active2 beds 1 baths847 sq. ft.2 Adams Street #510, Denver, CO 80206
MLS# 6773217Listed by: YOUR CASTLE REAL ESTATE INC - Coming Soon
 $1,775,000Coming Soon5 beds 6 baths
$1,775,000Coming Soon5 beds 6 baths260 S Grant Street, Denver, CO 80209
MLS# 8099614Listed by: HOMESMART - New
 $455,000Active2 beds 3 baths2,056 sq. ft.
$455,000Active2 beds 3 baths2,056 sq. ft.9400 E Iliff Avenue #332, Denver, CO 80231
MLS# 6317356Listed by: RE/MAX PROFESSIONALS - New
 $480,000Active1 beds 1 baths900 sq. ft.
$480,000Active1 beds 1 baths900 sq. ft.891 14th Street #1806, Denver, CO 80202
MLS# 9179466Listed by: ICONIQUE REAL ESTATE, LLC - New
 $666,530Active4 beds 3 baths3,158 sq. ft.
$666,530Active4 beds 3 baths3,158 sq. ft.22896 E 47th Place, Aurora, CO 80019
MLS# 2263585Listed by: LANDMARK RESIDENTIAL BROKERAGE - New
 $565,040Active3 beds 3 baths1,743 sq. ft.
$565,040Active3 beds 3 baths1,743 sq. ft.22866 E 47th Place, Aurora, CO 80019
MLS# 6457027Listed by: LANDMARK RESIDENTIAL BROKERAGE - Coming Soon
 Listed by BHGRE$405,000Coming Soon3 beds 3 baths
Listed by BHGRE$405,000Coming Soon3 beds 3 baths16128 E Elk Drive, Denver, CO 80239
MLS# 9555382Listed by: BETTER HOMES & GARDENS REAL ESTATE - KENNEY & CO.
