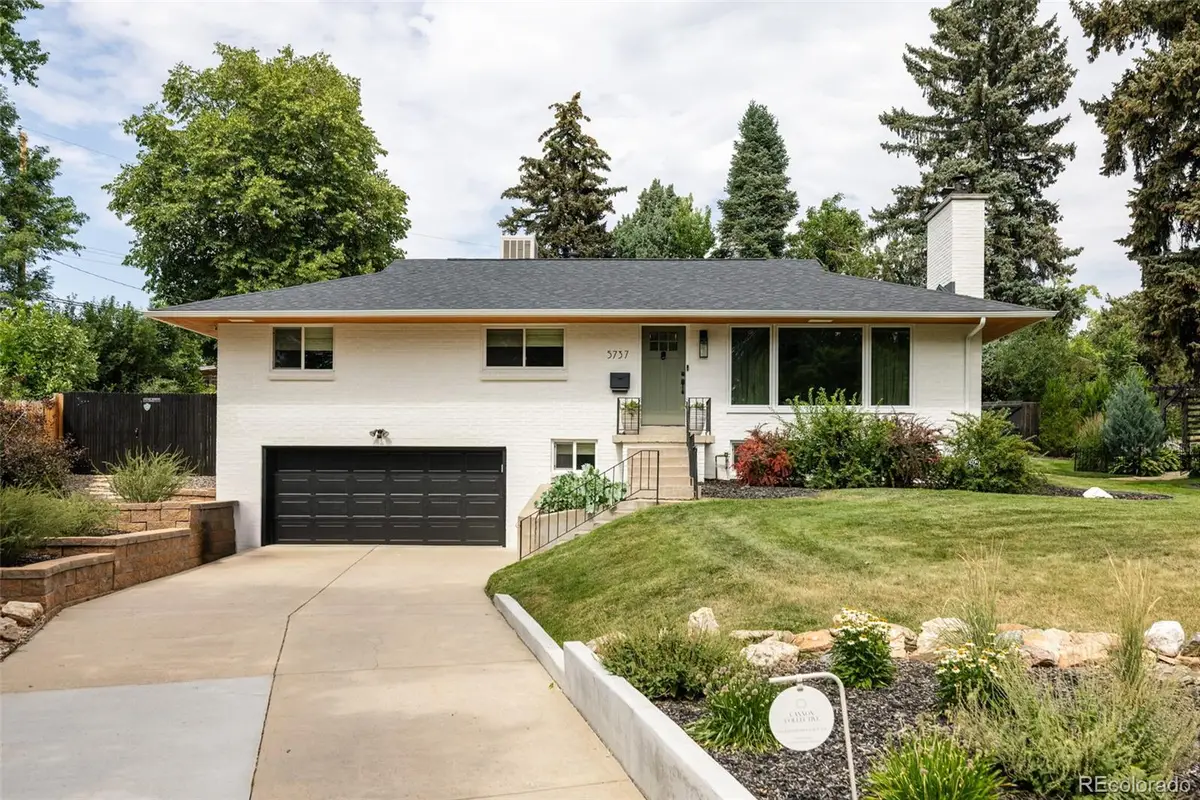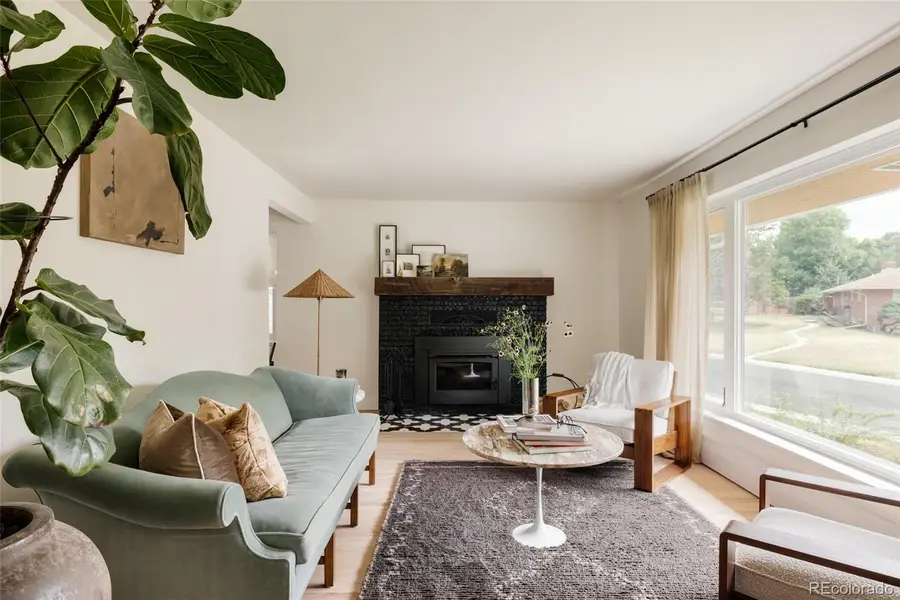5737 E Floyd Avenue, Denver, CO 80222
Local realty services provided by:Better Homes and Gardens Real Estate Kenney & Company



5737 E Floyd Avenue,Denver, CO 80222
$750,000
- 3 Beds
- 3 Baths
- 2,126 sq. ft.
- Single family
- Active
Listed by:amy robinsonAmy@cannoncollective.co,720-589-5488
Office:cannon collective llc.
MLS#:7935977
Source:ML
Price summary
- Price:$750,000
- Price per sq. ft.:$352.78
About this home
In a rare offering, this is the one you’ve been waiting for. Perfectly positioned on a 0.24-acre lot in University Hills, one of the handful of all brick raised-ranches, with a fully furnished option. The neighborhood, centrally located with easy access can’t be beat; developers have surely set their sights on it. Neighborhood highlights include Eisenhower Park, Highline Canal, U-Hills Library, all conveniences, and a real sense of community. (Check out Friday food trucks and music at Eisenhower Park.)
This home boasts timeless design finishes that will stand the test of time. The primary suite features a four-piece en-suite with @houseofrohl solid brass plumbing, Kohler heated-bidet, custom Austral Calacatta marble sink, a freestanding tub and heated floors. Elevated plumbing; Brizo throughout. Restoration Hardware lighting and Kitchen-Aid stainless steel appliances.
Custom electric roman black-out blinds in the en-suite, downstairs and breakfast nook. Picture windows in the southwest-facing living room are complemented by a stove insert fireplace.
A Hydrangea, zen garden is perfect for those summer wine nights, with raised vegetable beds and drought-tolerant landscaping throughout. Drip lines ensure a low-maintenance yet lush garden.
It's incredibly rare to find this level of sophisticated subtle design and quality for under $1M in Denver.
Lender letter and proof of funds required with all offers.
Buyer to verify taxes, schools, and square footage.
Contact an agent
Home facts
- Year built:1954
- Listing Id #:7935977
Rooms and interior
- Bedrooms:3
- Total bathrooms:3
- Full bathrooms:2
- Living area:2,126 sq. ft.
Heating and cooling
- Cooling:Evaporative Cooling
- Heating:Baseboard, Wood Stove
Structure and exterior
- Roof:Shingle
- Year built:1954
- Building area:2,126 sq. ft.
- Lot area:0.24 Acres
Schools
- High school:Thomas Jefferson
- Middle school:Hamilton
- Elementary school:Bradley
Utilities
- Water:Public
- Sewer:Community Sewer
Finances and disclosures
- Price:$750,000
- Price per sq. ft.:$352.78
- Tax amount:$3,013 (2023)
New listings near 5737 E Floyd Avenue
- Coming Soon
 $215,000Coming Soon2 beds 1 baths
$215,000Coming Soon2 beds 1 baths710 S Clinton Street #11A, Denver, CO 80247
MLS# 5818113Listed by: KENTWOOD REAL ESTATE CITY PROPERTIES - New
 $425,000Active1 beds 1 baths801 sq. ft.
$425,000Active1 beds 1 baths801 sq. ft.3034 N High Street, Denver, CO 80205
MLS# 5424516Listed by: REDFIN CORPORATION - New
 $315,000Active2 beds 2 baths1,316 sq. ft.
$315,000Active2 beds 2 baths1,316 sq. ft.3855 S Monaco Street #173, Denver, CO 80237
MLS# 6864142Listed by: BARON ENTERPRISES INC - Open Sat, 11am to 1pmNew
 $350,000Active3 beds 3 baths1,888 sq. ft.
$350,000Active3 beds 3 baths1,888 sq. ft.1200 S Monaco St Parkway #24, Denver, CO 80224
MLS# 1754871Listed by: COLDWELL BANKER GLOBAL LUXURY DENVER - New
 $875,000Active6 beds 2 baths1,875 sq. ft.
$875,000Active6 beds 2 baths1,875 sq. ft.946 S Leyden Street, Denver, CO 80224
MLS# 4193233Listed by: YOUR CASTLE REAL ESTATE INC - Open Fri, 4 to 6pmNew
 $920,000Active2 beds 2 baths2,095 sq. ft.
$920,000Active2 beds 2 baths2,095 sq. ft.2090 Bellaire Street, Denver, CO 80207
MLS# 5230796Listed by: KENTWOOD REAL ESTATE CITY PROPERTIES - New
 $4,350,000Active6 beds 6 baths6,038 sq. ft.
$4,350,000Active6 beds 6 baths6,038 sq. ft.1280 S Gaylord Street, Denver, CO 80210
MLS# 7501242Listed by: VINTAGE HOMES OF DENVER, INC. - New
 $415,000Active2 beds 1 baths745 sq. ft.
$415,000Active2 beds 1 baths745 sq. ft.1760 Wabash Street, Denver, CO 80220
MLS# 8611239Listed by: DVX PROPERTIES LLC - Coming Soon
 $890,000Coming Soon4 beds 4 baths
$890,000Coming Soon4 beds 4 baths4020 Fenton Court, Denver, CO 80212
MLS# 9189229Listed by: TRAILHEAD RESIDENTIAL GROUP - Open Fri, 4 to 6pmNew
 $3,695,000Active6 beds 8 baths6,306 sq. ft.
$3,695,000Active6 beds 8 baths6,306 sq. ft.1018 S Vine Street, Denver, CO 80209
MLS# 1595817Listed by: LIV SOTHEBY'S INTERNATIONAL REALTY

