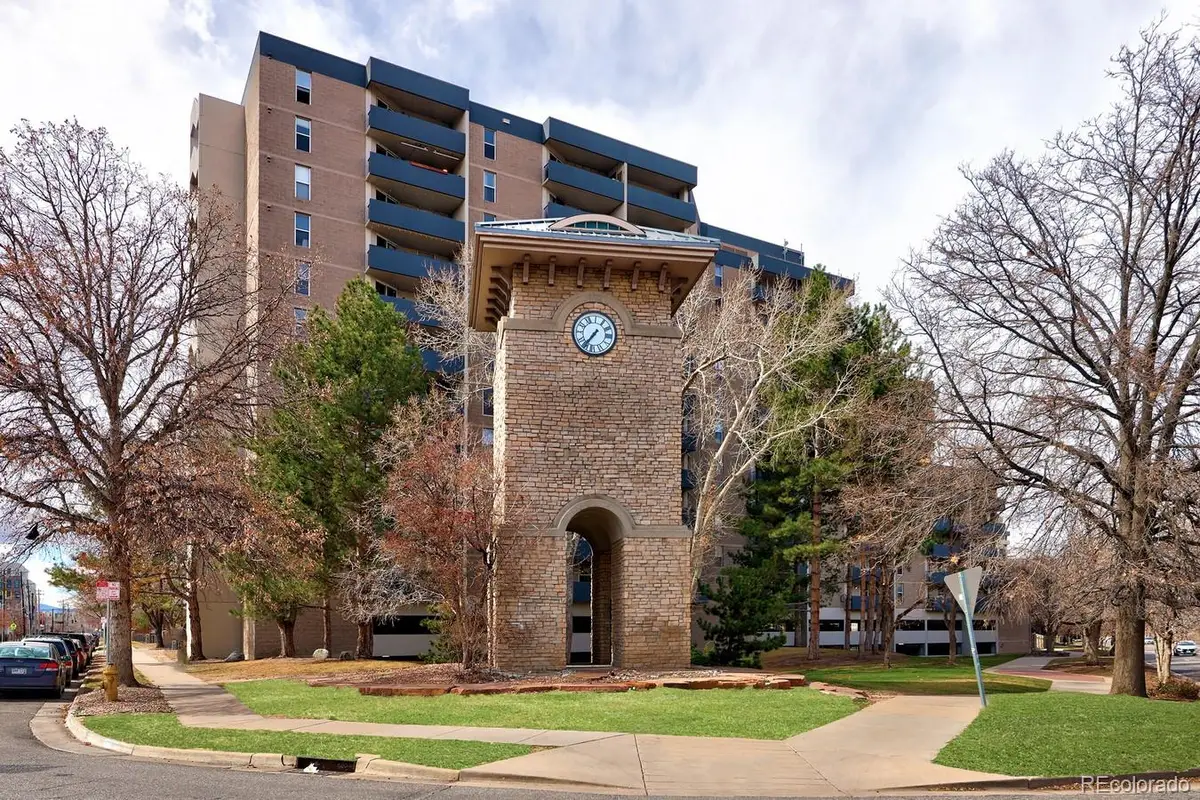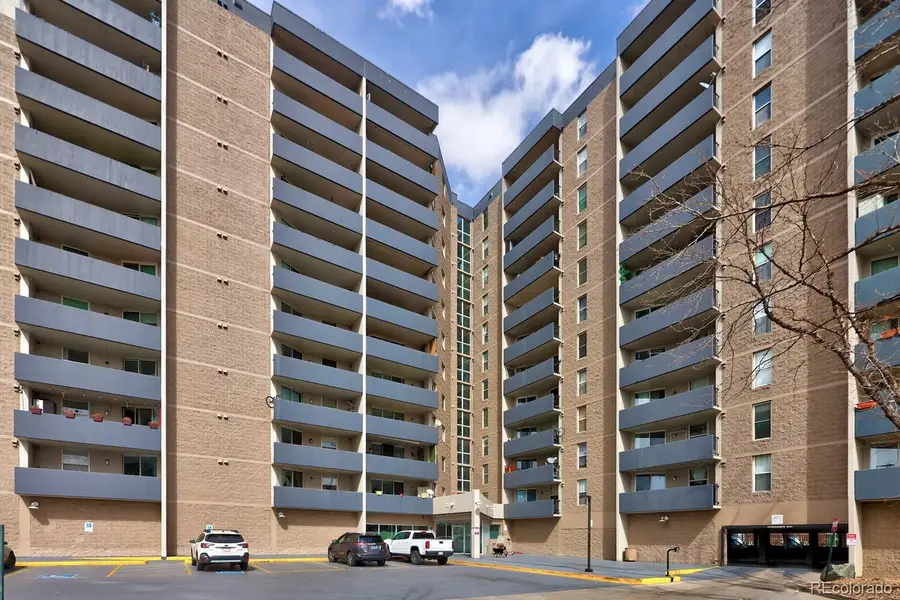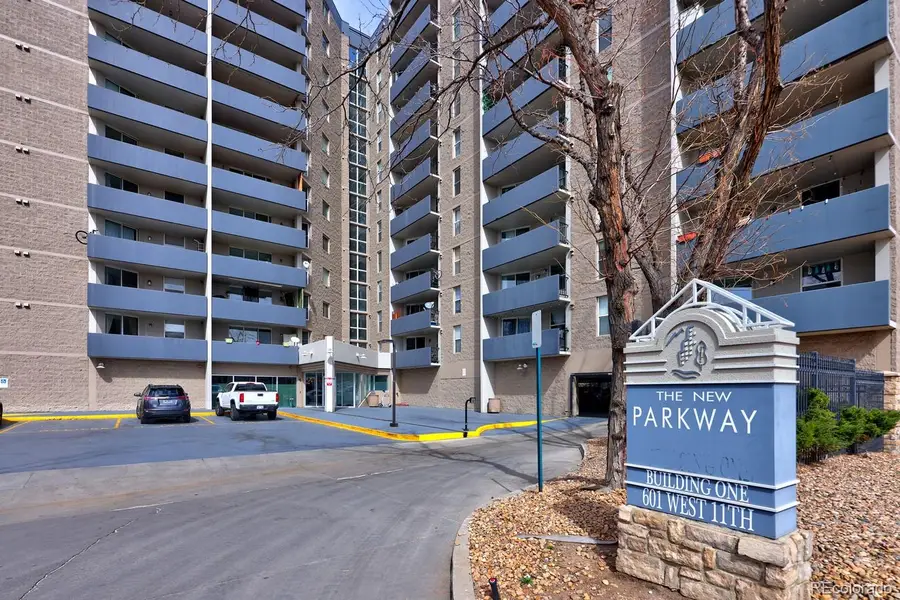601 W 11th Avenue #711, Denver, CO 80204
Local realty services provided by:Better Homes and Gardens Real Estate Kenney & Company



601 W 11th Avenue #711,Denver, CO 80204
$310,000
- 2 Beds
- 2 Baths
- 873 sq. ft.
- Condominium
- Active
Listed by:stephen clementsStephen@madisonprops.com,303-771-3850
Office:madison & company properties
MLS#:4856264
Source:ML
Price summary
- Price:$310,000
- Price per sq. ft.:$355.1
- Monthly HOA dues:$826
About this home
Welcome to downtown Denver living at its finest! This 2-bedroom, 2-bathroom home spans 873 square feet and offers an exceptional urban lifestyle. Perfectly situated on the 7th floor, enjoy stunning mountain views that serve as your daily backdrop. Car enthusiasts will love the rare benefit of four deeded parking spots. The layout is ideal for roommates or those working from home, providing flexibility and convenience. Residents enjoy a suite of amenities, including a hot tub spa pool and access to two gyms. Surrounded by a plethora of parks, restaurants, and bars, experience the best of city living right at your doorstep. This home combines convenience, luxury, and breathtaking views to offer a truly unique living experience in the heart of Denver. Seller is willing to contribute $7500 to help buy down rate or pre pay some HOA costs for the buyer!! Hurry this is best value in the Parkway at the moment.
Contact an agent
Home facts
- Year built:1981
- Listing Id #:4856264
Rooms and interior
- Bedrooms:2
- Total bathrooms:2
- Full bathrooms:2
- Living area:873 sq. ft.
Heating and cooling
- Cooling:Central Air
- Heating:Forced Air
Structure and exterior
- Year built:1981
- Building area:873 sq. ft.
Schools
- High school:West
- Middle school:Strive Westwood
- Elementary school:Greenlee
Utilities
- Sewer:Public Sewer
Finances and disclosures
- Price:$310,000
- Price per sq. ft.:$355.1
- Tax amount:$1,950 (2024)
New listings near 601 W 11th Avenue #711
- Coming Soon
 $215,000Coming Soon2 beds 1 baths
$215,000Coming Soon2 beds 1 baths710 S Clinton Street #11A, Denver, CO 80247
MLS# 5818113Listed by: KENTWOOD REAL ESTATE CITY PROPERTIES - New
 $425,000Active1 beds 1 baths801 sq. ft.
$425,000Active1 beds 1 baths801 sq. ft.3034 N High Street, Denver, CO 80205
MLS# 5424516Listed by: REDFIN CORPORATION - New
 $315,000Active2 beds 2 baths1,316 sq. ft.
$315,000Active2 beds 2 baths1,316 sq. ft.3855 S Monaco Street #173, Denver, CO 80237
MLS# 6864142Listed by: BARON ENTERPRISES INC - Open Sat, 11am to 1pmNew
 $350,000Active3 beds 3 baths1,888 sq. ft.
$350,000Active3 beds 3 baths1,888 sq. ft.1200 S Monaco St Parkway #24, Denver, CO 80224
MLS# 1754871Listed by: COLDWELL BANKER GLOBAL LUXURY DENVER - New
 $875,000Active6 beds 2 baths1,875 sq. ft.
$875,000Active6 beds 2 baths1,875 sq. ft.946 S Leyden Street, Denver, CO 80224
MLS# 4193233Listed by: YOUR CASTLE REAL ESTATE INC - Open Fri, 4 to 6pmNew
 $920,000Active2 beds 2 baths2,095 sq. ft.
$920,000Active2 beds 2 baths2,095 sq. ft.2090 Bellaire Street, Denver, CO 80207
MLS# 5230796Listed by: KENTWOOD REAL ESTATE CITY PROPERTIES - New
 $4,350,000Active6 beds 6 baths6,038 sq. ft.
$4,350,000Active6 beds 6 baths6,038 sq. ft.1280 S Gaylord Street, Denver, CO 80210
MLS# 7501242Listed by: VINTAGE HOMES OF DENVER, INC. - New
 $415,000Active2 beds 1 baths745 sq. ft.
$415,000Active2 beds 1 baths745 sq. ft.1760 Wabash Street, Denver, CO 80220
MLS# 8611239Listed by: DVX PROPERTIES LLC - Coming Soon
 $890,000Coming Soon4 beds 4 baths
$890,000Coming Soon4 beds 4 baths4020 Fenton Court, Denver, CO 80212
MLS# 9189229Listed by: TRAILHEAD RESIDENTIAL GROUP - Open Fri, 4 to 6pmNew
 $3,695,000Active6 beds 8 baths6,306 sq. ft.
$3,695,000Active6 beds 8 baths6,306 sq. ft.1018 S Vine Street, Denver, CO 80209
MLS# 1595817Listed by: LIV SOTHEBY'S INTERNATIONAL REALTY

