6025 Beeler Street, Denver, CO 80238
Local realty services provided by:Better Homes and Gardens Real Estate Kenney & Company
Upcoming open houses
- Sat, Oct 1811:00 am - 01:00 pm
Listed by:sarah batessarah.bates@compass.com,303-597-8999
Office:compass - denver
MLS#:5974331
Source:ML
Price summary
- Price:$1,430,000
- Price per sq. ft.:$301.31
- Monthly HOA dues:$56
About this home
The only Infinity VIVE 2 on the market right now! Step into unparalleled luxury with this exquisite home, ideally positioned just moments from the serene Prairie Gateway Open Space and Cottonwood Clearing Park. This modern gem is designed to elevate your lifestyle, offering 4 spacious bedrooms, 4 elegant bathrooms, and a convenient 2-car attached garage equipped with fully owned solar panels. Upon entry, you'll be captivated by the dramatic 2-story ceilings and exquisite hardwood floors.
The airy open floor plan effortlessly merges indoor and outdoor spaces, featuring a grand great room complete with built-in speakers and a secluded backyard paradise. Indulge in leisure with the 6-person Bullfrog hot tub, set amidst a professionally landscaped haven that includes a charming veggie garden and a generous covered patio, perfect for both relaxation and entertaining. The main floor delights with a large walk-in pantry, a custom mudroom bench, and a chic custom-built office/playroom designed for both comfort and productivity.
Host gatherings with ease at the stylish custom-built wet bar and bar area, while the gourmet kitchen dazzles with spacious quartz dine-in counters, sleek 42-inch upgraded cabinetry, and premium stainless-steel appliances. Ascend to the upper level to find four expansive bedrooms, including a breathtaking primary suite featuring a spa-like bathroom that offers a tranquil escape. Enjoy the perfect blend of functionality and luxury with a custom-built-in primary closet that complements the home's sophisticated design.
Living in this home is akin to residing in a model showcase, where exquisite design meets high-end upgrades. Don't miss the chance to own this exceptional property, ideally located on a quiet one-way street, just a block from a Denver Public Schools bus stop at 60th Ave & Alton St., with another bus stop conveniently located at 59th & Beeler Ct.
Contact an agent
Home facts
- Year built:2017
- Listing ID #:5974331
Rooms and interior
- Bedrooms:4
- Total bathrooms:4
- Full bathrooms:3
- Half bathrooms:1
- Living area:4,746 sq. ft.
Heating and cooling
- Cooling:Central Air
- Heating:Forced Air
Structure and exterior
- Roof:Shingle
- Year built:2017
- Building area:4,746 sq. ft.
- Lot area:0.11 Acres
Schools
- High school:Northfield
- Middle school:McAuliffe International
- Elementary school:Swigert International
Utilities
- Water:Public
- Sewer:Public Sewer
Finances and disclosures
- Price:$1,430,000
- Price per sq. ft.:$301.31
- Tax amount:$13,401 (2024)
New listings near 6025 Beeler Street
- New
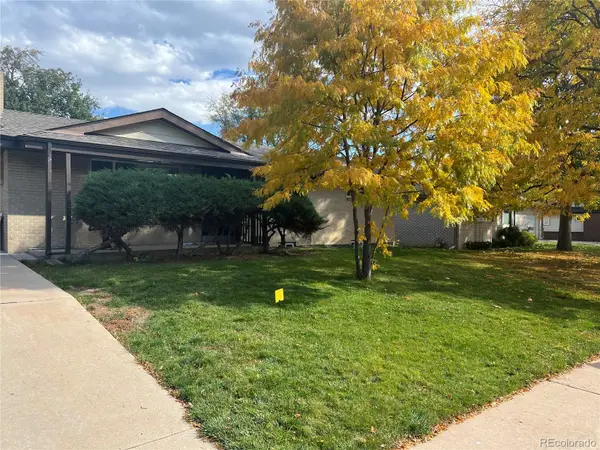 $789,000Active6 beds 2 baths2,314 sq. ft.
$789,000Active6 beds 2 baths2,314 sq. ft.2574 S Dexter Street, Denver, CO 80222
MLS# 2693438Listed by: PETER TIGYI - Coming Soon
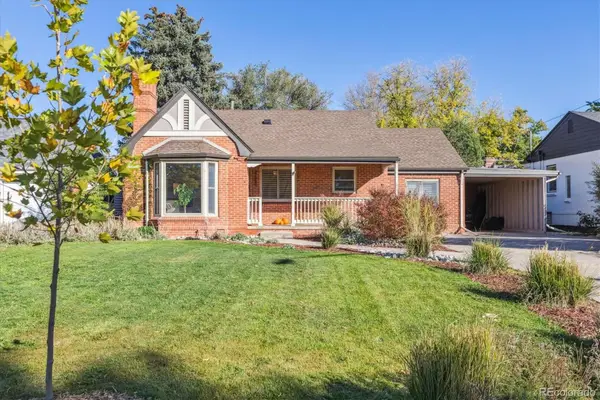 $800,000Coming Soon4 beds 3 baths
$800,000Coming Soon4 beds 3 baths2660 Kearney Street, Denver, CO 80207
MLS# 2916536Listed by: COMPASS - DENVER - New
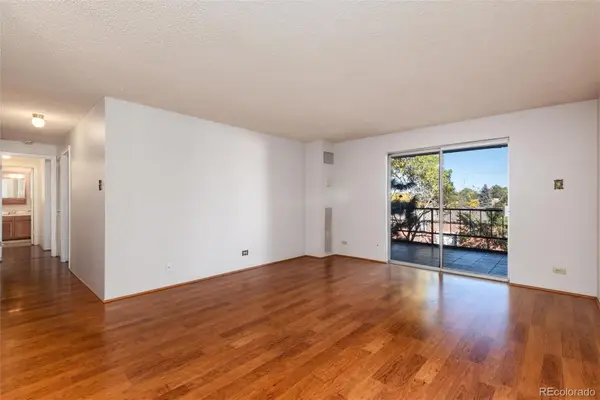 $190,000Active2 beds 2 baths948 sq. ft.
$190,000Active2 beds 2 baths948 sq. ft.2325 S Linden Court #200, Denver, CO 80222
MLS# 3685466Listed by: MB MARSTON AND BLUE - Coming Soon
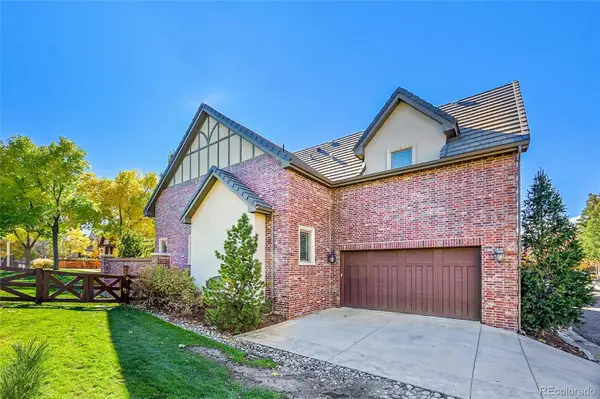 $1,435,000Coming Soon5 beds 5 baths
$1,435,000Coming Soon5 beds 5 baths8778 E Wesley Drive, Denver, CO 80231
MLS# 4414361Listed by: MADISON & COMPANY PROPERTIES - New
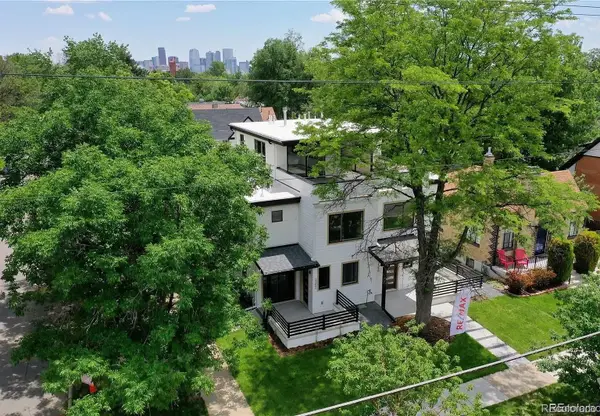 $1,395,000Active4 beds 5 baths3,408 sq. ft.
$1,395,000Active4 beds 5 baths3,408 sq. ft.2352 Irving Street, Denver, CO 80211
MLS# 4309533Listed by: COLORADO REALTY 4 LESS, LLC - New
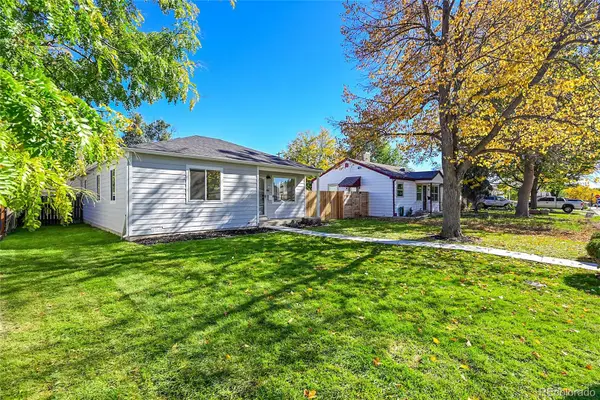 $525,000Active3 beds 2 baths1,093 sq. ft.
$525,000Active3 beds 2 baths1,093 sq. ft.936 Yates Street, Denver, CO 80204
MLS# 4676323Listed by: MAKE REAL ESTATE - New
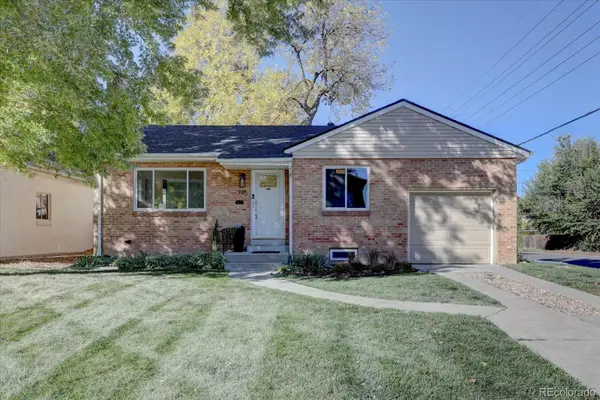 $695,000Active3 beds 2 baths1,899 sq. ft.
$695,000Active3 beds 2 baths1,899 sq. ft.795 Jasmine Street, Denver, CO 80220
MLS# 7100734Listed by: 24K REAL ESTATE - New
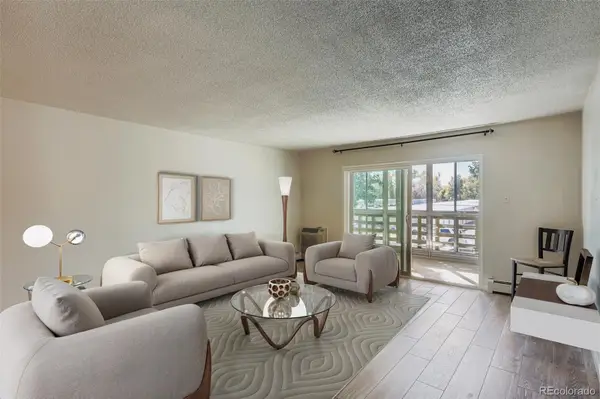 $199,900Active2 beds 1 baths945 sq. ft.
$199,900Active2 beds 1 baths945 sq. ft.680 S Alton Way #1B, Denver, CO 80247
MLS# 2588915Listed by: BROKERS GUILD REAL ESTATE - Open Sun, 12 to 2pmNew
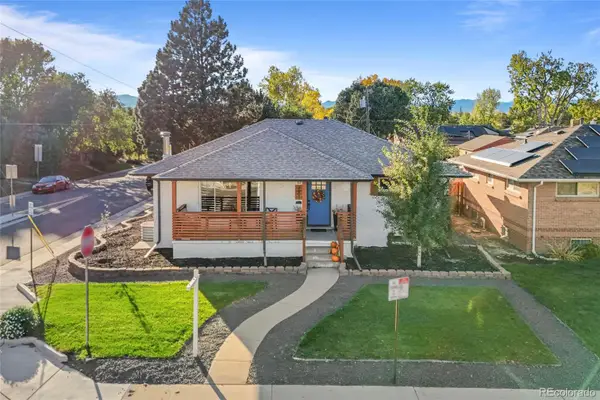 $680,000Active4 beds 3 baths2,222 sq. ft.
$680,000Active4 beds 3 baths2,222 sq. ft.3601 Jasmine Street, Denver, CO 80207
MLS# 4062336Listed by: COMPASS - DENVER - New
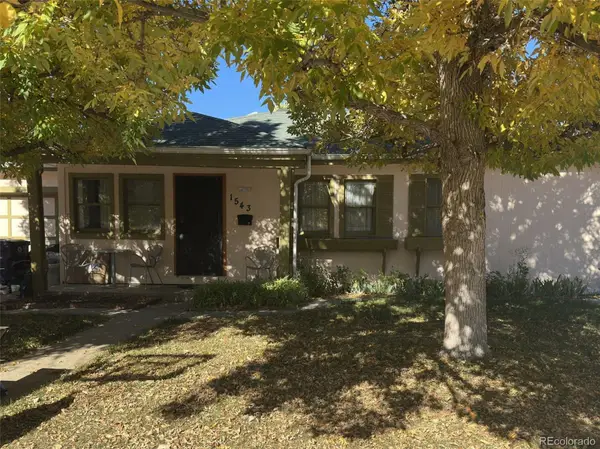 $355,000Active3 beds 1 baths947 sq. ft.
$355,000Active3 beds 1 baths947 sq. ft.1543 S Meade Street, Denver, CO 80219
MLS# 6674790Listed by: MB BELLISSIMO HOMES
