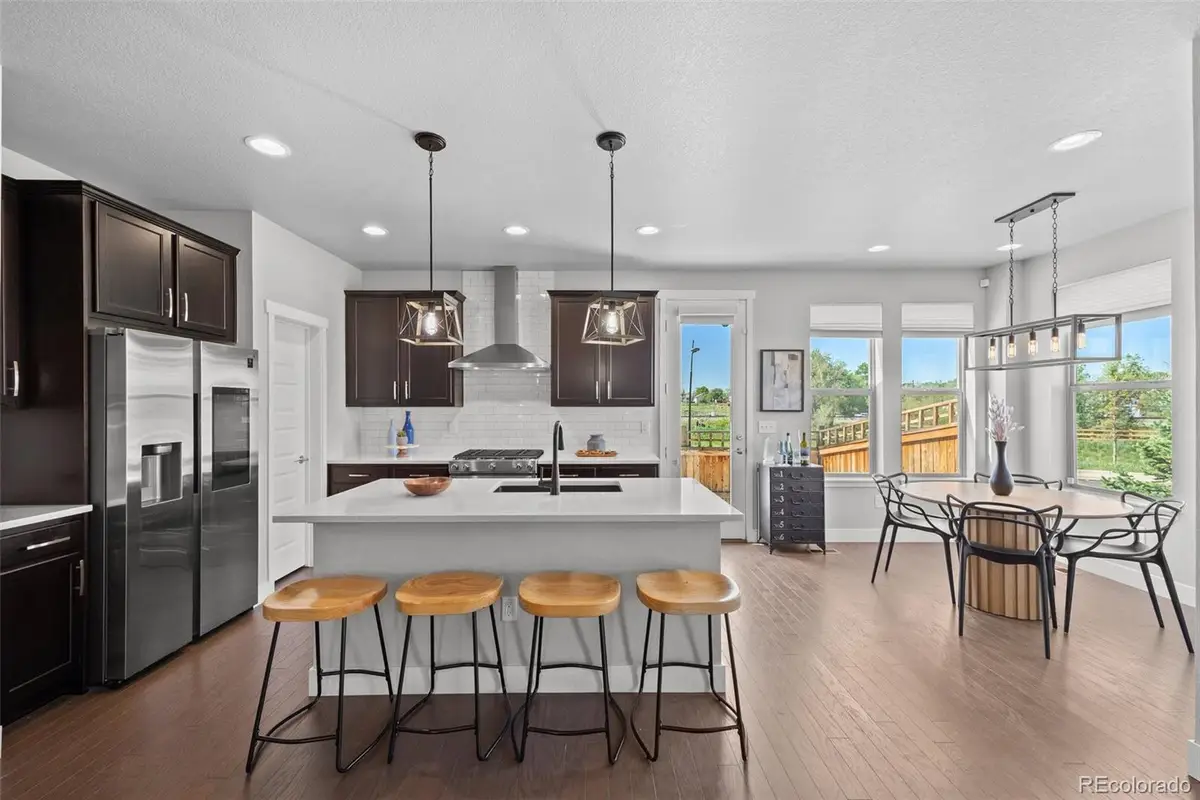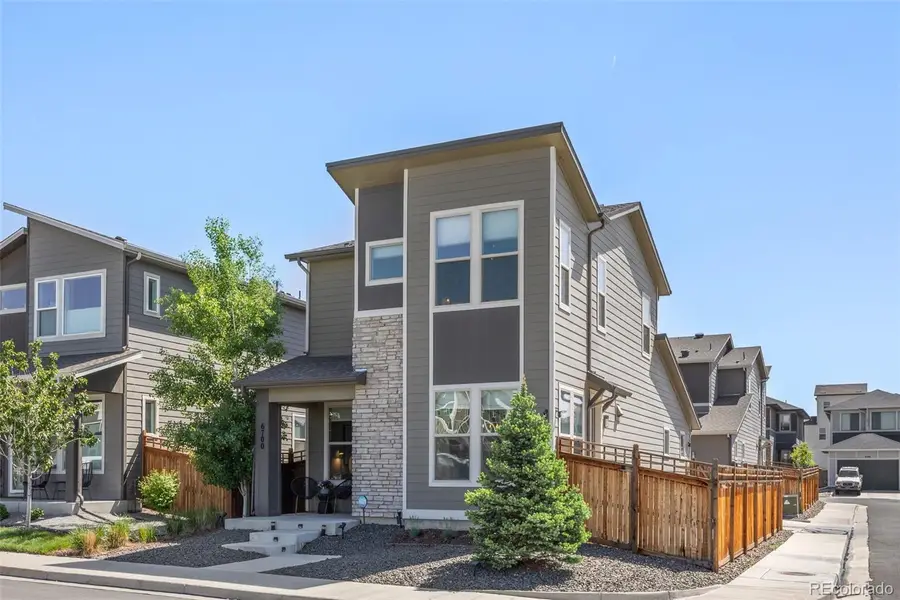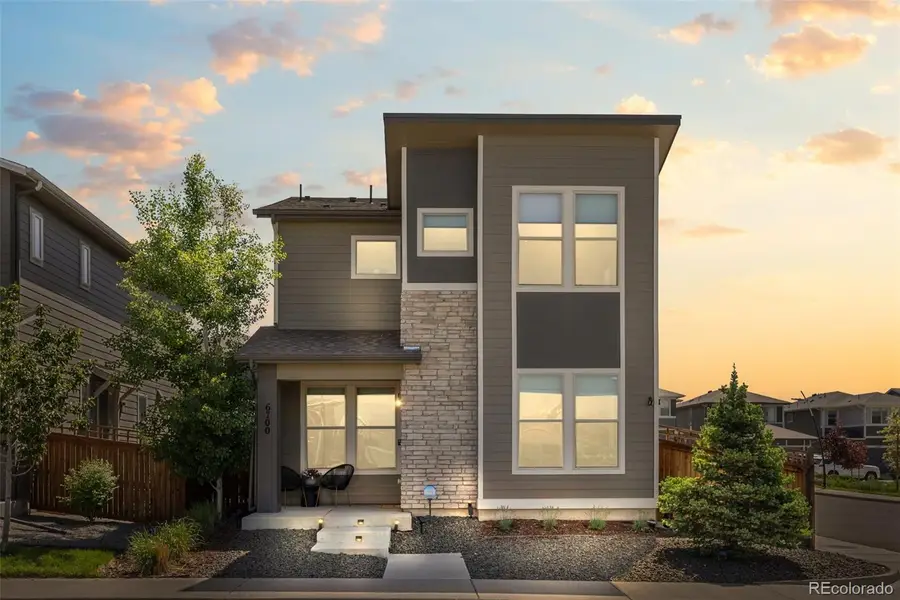6700 Clay Street, Denver, CO 80221
Local realty services provided by:Better Homes and Gardens Real Estate Kenney & Company



Listed by:jean nicholsonjean.nicholson@8z.com,720-971-6984
Office:8z real estate
MLS#:8255697
Source:ML
Price summary
- Price:$625,000
- Price per sq. ft.:$267.67
- Monthly HOA dues:$90
About this home
Modern comfort meets unbeatable location at Pomponio Terrace. Discover the perfect blend of location, lifestyle, and luxury in this near-new home, ideally situated in the vibrant Westminster Station community—just minutes from downtown Denver and steps to the light rail for effortless commuting.
Set on a desirable corner lot with southern exposure, this home is bathed in natural light, enhanced by a high-visibility window upgrade. Views of the city skyline and mountains are available from different vantage points in the home. You’ll find thoughtful upgrades throughout: a warm kitchen featuring upgraded appliances, a durable composite sink, and elegant iron balusters accenting the stairway. The bathrooms are finished with granite counters, and the extended garage offers ample space for all your Colorado gear and toys.
The large finished basement with a full bath provides endless flexibility—create a home office, guest suite, gym, or second living area to suit your needs.
Whether you're seeking proximity to Denver, transit convenience, or a stylish home in a growing neighborhood, this home checks every box. Welcome to modern living at Westminster Station.
This home qualifies for the community reinvestment act providing 1.75% of the loan amount as a credit towards buyer’s closing costs, pre-paids and discount points. OR take advantage of a 1-year temporary interest rate buydown or credit towards permanent buydown.
Contact an agent
Home facts
- Year built:2020
- Listing Id #:8255697
Rooms and interior
- Bedrooms:4
- Total bathrooms:4
- Full bathrooms:2
- Half bathrooms:1
- Living area:2,335 sq. ft.
Heating and cooling
- Cooling:Central Air
- Heating:Forced Air
Structure and exterior
- Roof:Composition
- Year built:2020
- Building area:2,335 sq. ft.
- Lot area:0.07 Acres
Schools
- High school:Westminster
- Middle school:Orchard Park Academy
- Elementary school:Orchard Park Academy
Utilities
- Water:Public
- Sewer:Public Sewer
Finances and disclosures
- Price:$625,000
- Price per sq. ft.:$267.67
- Tax amount:$7,388 (2024)
New listings near 6700 Clay Street
- Coming Soon
 $215,000Coming Soon2 beds 1 baths
$215,000Coming Soon2 beds 1 baths710 S Clinton Street #11A, Denver, CO 80247
MLS# 5818113Listed by: KENTWOOD REAL ESTATE CITY PROPERTIES - New
 $425,000Active1 beds 1 baths801 sq. ft.
$425,000Active1 beds 1 baths801 sq. ft.3034 N High Street, Denver, CO 80205
MLS# 5424516Listed by: REDFIN CORPORATION - New
 $315,000Active2 beds 2 baths1,316 sq. ft.
$315,000Active2 beds 2 baths1,316 sq. ft.3855 S Monaco Street #173, Denver, CO 80237
MLS# 6864142Listed by: BARON ENTERPRISES INC - Open Sat, 11am to 1pmNew
 $350,000Active3 beds 3 baths1,888 sq. ft.
$350,000Active3 beds 3 baths1,888 sq. ft.1200 S Monaco St Parkway #24, Denver, CO 80224
MLS# 1754871Listed by: COLDWELL BANKER GLOBAL LUXURY DENVER - New
 $875,000Active6 beds 2 baths1,875 sq. ft.
$875,000Active6 beds 2 baths1,875 sq. ft.946 S Leyden Street, Denver, CO 80224
MLS# 4193233Listed by: YOUR CASTLE REAL ESTATE INC - Open Fri, 4 to 6pmNew
 $920,000Active2 beds 2 baths2,095 sq. ft.
$920,000Active2 beds 2 baths2,095 sq. ft.2090 Bellaire Street, Denver, CO 80207
MLS# 5230796Listed by: KENTWOOD REAL ESTATE CITY PROPERTIES - New
 $4,350,000Active6 beds 6 baths6,038 sq. ft.
$4,350,000Active6 beds 6 baths6,038 sq. ft.1280 S Gaylord Street, Denver, CO 80210
MLS# 7501242Listed by: VINTAGE HOMES OF DENVER, INC. - New
 $415,000Active2 beds 1 baths745 sq. ft.
$415,000Active2 beds 1 baths745 sq. ft.1760 Wabash Street, Denver, CO 80220
MLS# 8611239Listed by: DVX PROPERTIES LLC - Coming Soon
 $890,000Coming Soon4 beds 4 baths
$890,000Coming Soon4 beds 4 baths4020 Fenton Court, Denver, CO 80212
MLS# 9189229Listed by: TRAILHEAD RESIDENTIAL GROUP - Open Fri, 4 to 6pmNew
 $3,695,000Active6 beds 8 baths6,306 sq. ft.
$3,695,000Active6 beds 8 baths6,306 sq. ft.1018 S Vine Street, Denver, CO 80209
MLS# 1595817Listed by: LIV SOTHEBY'S INTERNATIONAL REALTY

