6830 Julian Street, Denver, CO 80221
Local realty services provided by:Better Homes and Gardens Real Estate Kenney & Company
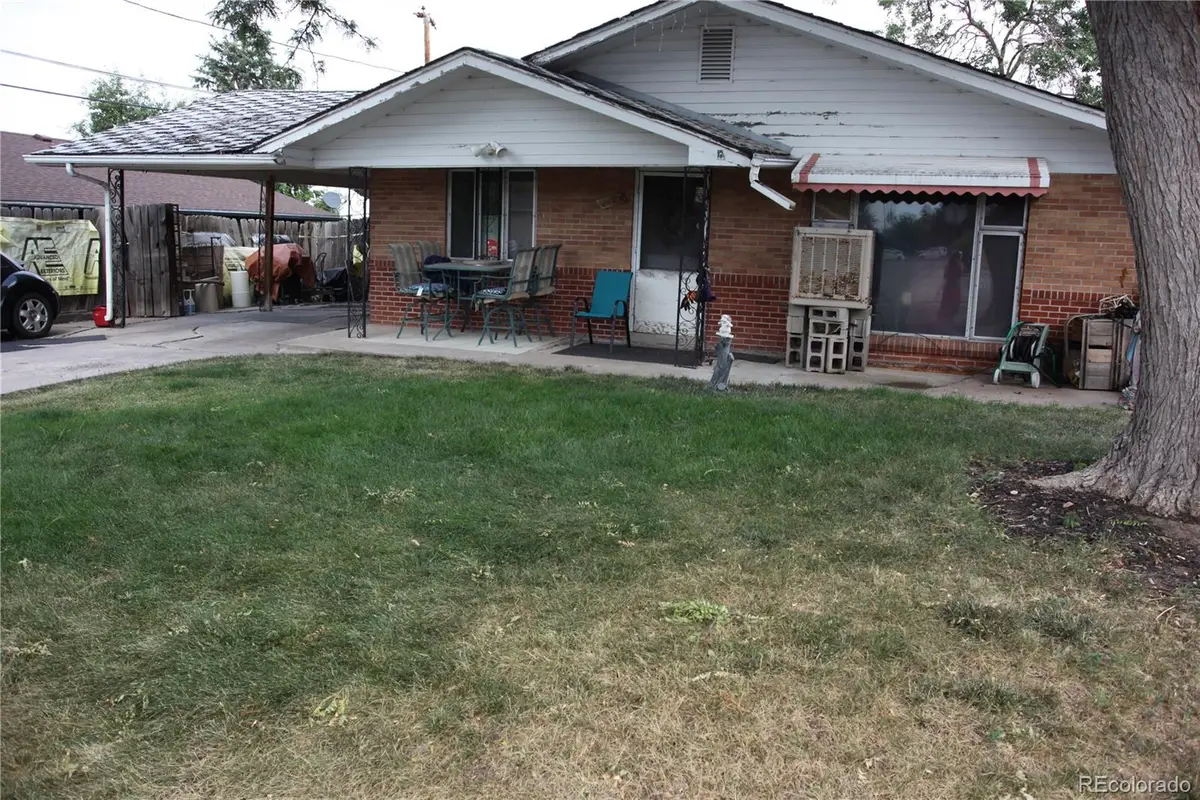
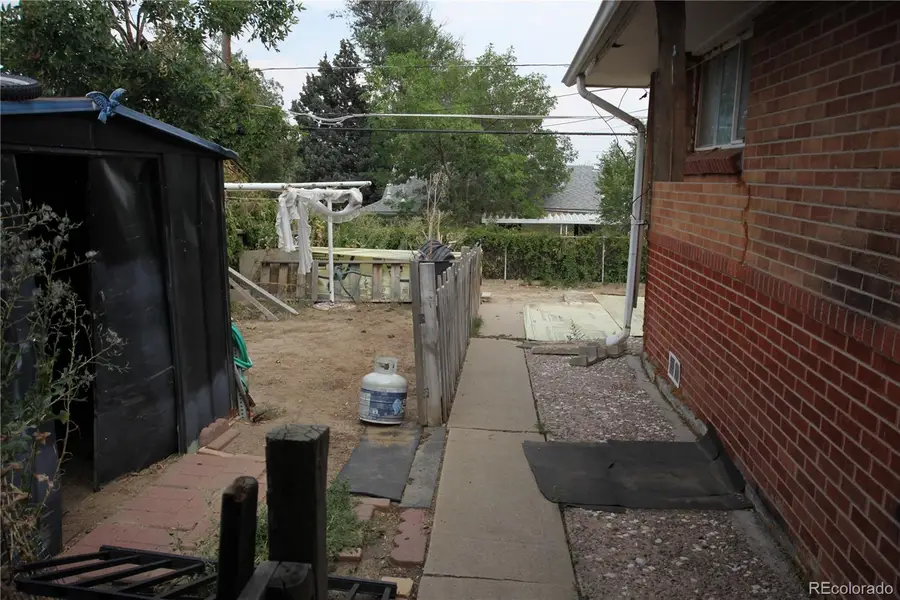
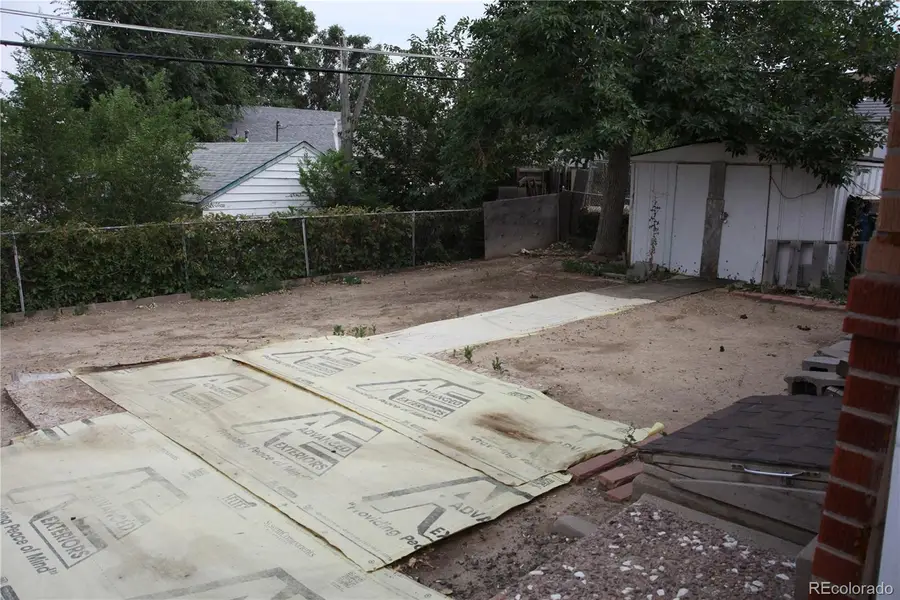
6830 Julian Street,Denver, CO 80221
$259,900
- 3 Beds
- 1 Baths
- 1,248 sq. ft.
- Single family
- Active
Listed by:marybell trujilloayudafinancialgroup@yahoo.com,720-771-1084
Office:resident realty south metro
MLS#:6233056
Source:ML
Price summary
- Price:$259,900
- Price per sq. ft.:$208.25
About this home
Prime Land Opportunity in Westminster – Location, Location, Location!
This is your chance to own a well-located parcel in the heart of Westminster, just 15 minutes from downtown Denver. The existing structure has significant damage and is being sold strictly for land value—a perfect canvas for your next build or investment.
No interior showings available. Drive by to view the land and explore the neighborhood
Property Highlights:
• Zoned R2 in Adams County – great potential for redevelopment
• Just one block from the light rail for easy commuting
• One block from Hodgkins K-8 school
• Located in the Hyland Hills Recreation District – enjoy discounted Water World tickets
• Community pool just half a block away
• Minutes from Westminster Station Nature Play Park
• All utilities already on site – ready for your vision
Whether you're a developer, investor, or future homeowner with a dream, this lot offers unbeatable access to recreation, transit, and city life. Don’t miss out on this rare land-only opportunity in a thriving neighborhood.
Contact an agent
Home facts
- Year built:1955
- Listing Id #:6233056
Rooms and interior
- Bedrooms:3
- Total bathrooms:1
- Full bathrooms:1
- Living area:1,248 sq. ft.
Heating and cooling
- Cooling:Central Air
- Heating:Forced Air
Structure and exterior
- Roof:Composition
- Year built:1955
- Building area:1,248 sq. ft.
- Lot area:0.14 Acres
Schools
- High school:Westminster
- Middle school:Crown Pointe Charter Academy
- Elementary school:Hodgkins
Utilities
- Sewer:Public Sewer
Finances and disclosures
- Price:$259,900
- Price per sq. ft.:$208.25
- Tax amount:$1,850 (2024)
New listings near 6830 Julian Street
- New
 $4,350,000Active6 beds 6 baths6,038 sq. ft.
$4,350,000Active6 beds 6 baths6,038 sq. ft.1280 S Gaylord Street, Denver, CO 80210
MLS# 7501242Listed by: VINTAGE HOMES OF DENVER, INC. - New
 $3,695,000Active6 beds 8 baths6,306 sq. ft.
$3,695,000Active6 beds 8 baths6,306 sq. ft.1018 S Vine Street, Denver, CO 80209
MLS# 1595817Listed by: LIV SOTHEBY'S INTERNATIONAL REALTY - New
 $320,000Active2 beds 2 baths1,607 sq. ft.
$320,000Active2 beds 2 baths1,607 sq. ft.7755 E Quincy Avenue #T68, Denver, CO 80237
MLS# 5705019Listed by: PORCHLIGHT REAL ESTATE GROUP - New
 $410,000Active1 beds 1 baths942 sq. ft.
$410,000Active1 beds 1 baths942 sq. ft.925 N Lincoln Street #6J-S, Denver, CO 80203
MLS# 6078000Listed by: NAV REAL ESTATE - New
 $280,000Active0.19 Acres
$280,000Active0.19 Acres3145 W Ada Place, Denver, CO 80219
MLS# 9683635Listed by: ENGEL & VOLKERS DENVER - New
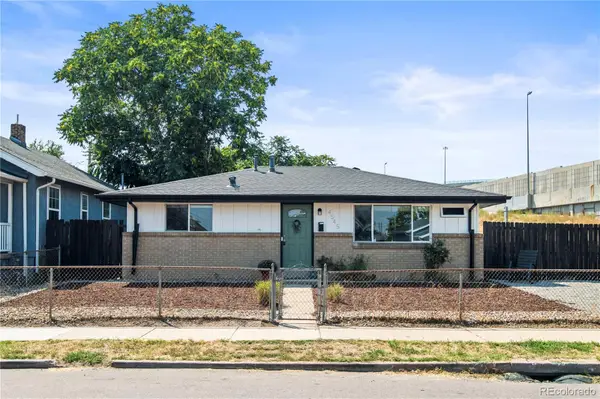 $472,900Active3 beds 2 baths943 sq. ft.
$472,900Active3 beds 2 baths943 sq. ft.4545 Lincoln Street, Denver, CO 80216
MLS# 9947105Listed by: COMPASS - DENVER - New
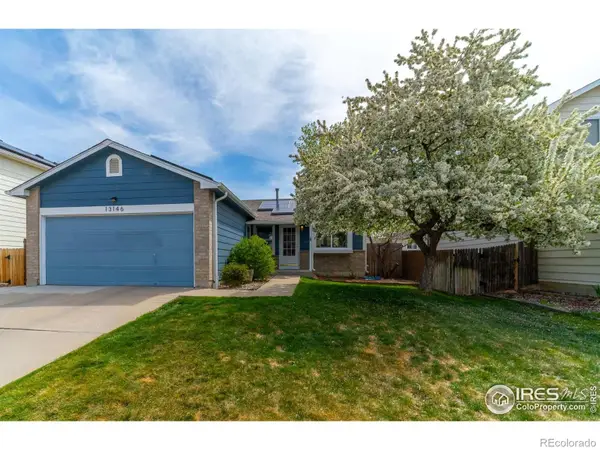 $549,500Active4 beds 2 baths1,784 sq. ft.
$549,500Active4 beds 2 baths1,784 sq. ft.13146 Raritan Court, Denver, CO 80234
MLS# IR1041394Listed by: TRAILRIDGE REALTY - Open Fri, 3 to 5pmNew
 $575,000Active2 beds 1 baths1,234 sq. ft.
$575,000Active2 beds 1 baths1,234 sq. ft.2692 S Quitman Street, Denver, CO 80219
MLS# 3892078Listed by: MILEHIMODERN - New
 $174,000Active1 beds 2 baths1,200 sq. ft.
$174,000Active1 beds 2 baths1,200 sq. ft.9625 E Center Avenue #10C, Denver, CO 80247
MLS# 4677310Listed by: LARK & KEY REAL ESTATE - New
 $425,000Active2 beds 1 baths816 sq. ft.
$425,000Active2 beds 1 baths816 sq. ft.1205 W 39th Avenue, Denver, CO 80211
MLS# 9272130Listed by: LPT REALTY
