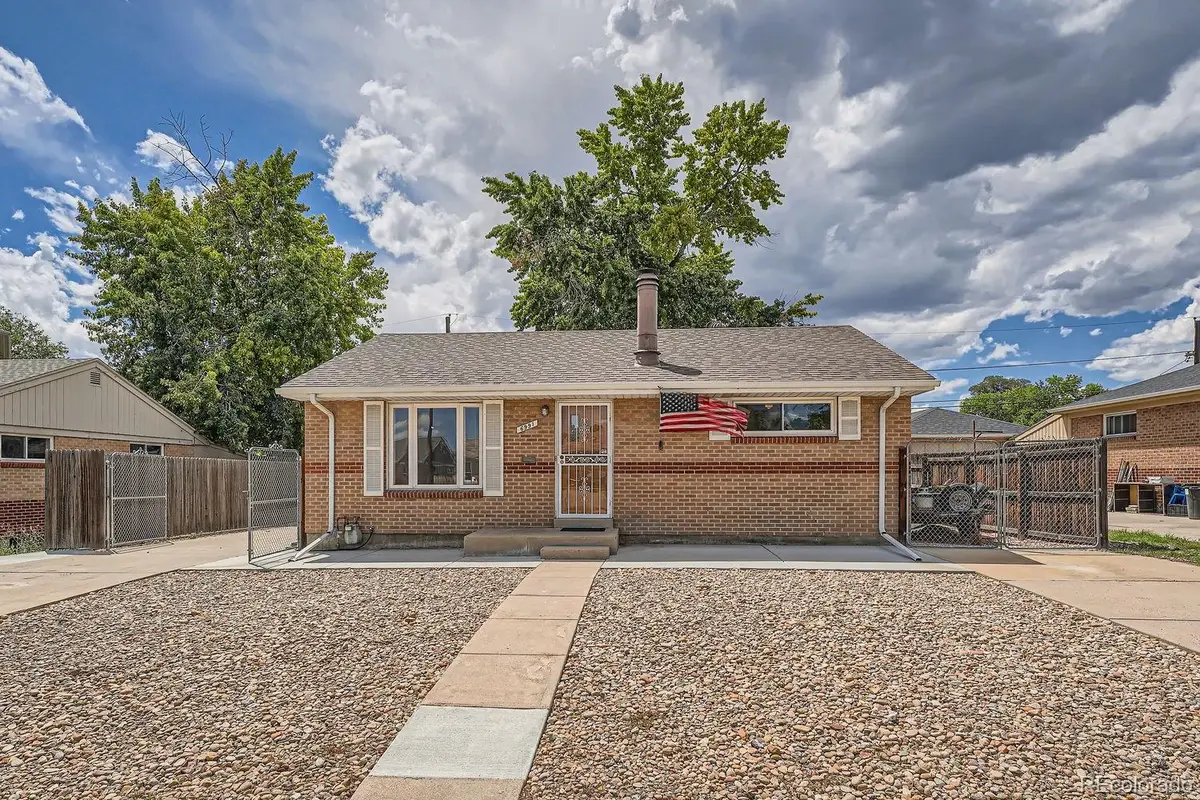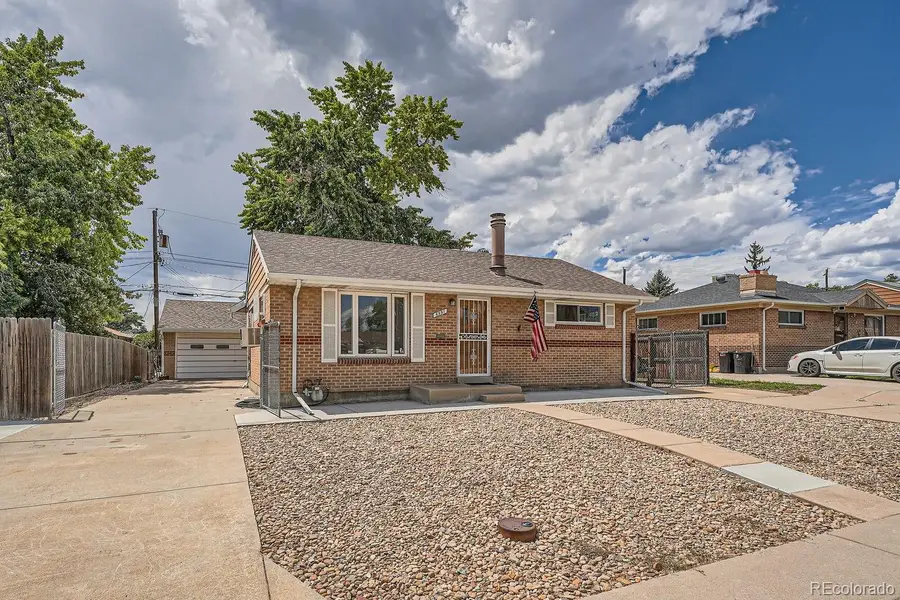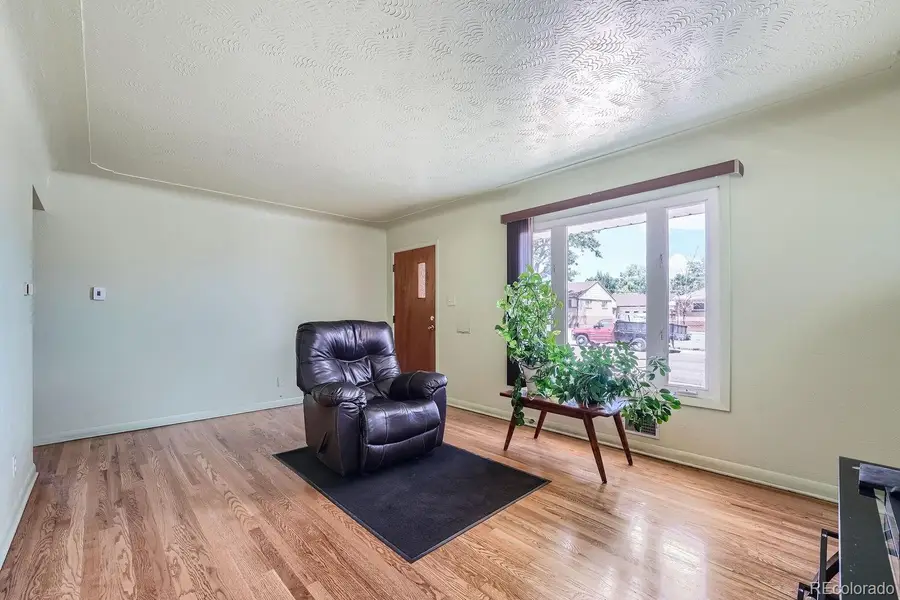6991 Warren Drive, Denver, CO 80221
Local realty services provided by:Better Homes and Gardens Real Estate Kenney & Company



6991 Warren Drive,Denver, CO 80221
$479,900
- 3 Beds
- 2 Baths
- 1,865 sq. ft.
- Single family
- Pending
Listed by:zach ottenzach.otten@gmail.com,303-888-6101
Office:real broker, llc. dba real
MLS#:9817935
Source:ML
Price summary
- Price:$479,900
- Price per sq. ft.:$257.32
About this home
This home offers special financing options!! Down payment as low as 3%, minimum 620 credit score, down payment assistance up to $8,000, no processing fees or mortgage insurance requirements! Also ITIN options available! This beautiful brick ranch home offers an incredible opportunity with a 2.375% VA assumable loan. Also this property is approved for a special community lending program with lower rates and no income restriction. Contact the listing agent to learn more. This property also qualifies for Sunflower Bank's Community Reinvestment Act (CRA) program which offers 1.75% of loan amount lender credit towards Closing Costs, Pre-paids or Buy-down. This program is approved for primary residences, 2nd homes and investment property financing. Featuring 3 bedrooms, 2 baths, and an oversized 2-car garage, this property combines charm with modern upgrades. Inside, you'll find nicely refinished hardwood floors and freshly updated countertops and cabinets, along with upgraded windows that enhance energy efficiency and natural light. The home is equipped with a highly efficient swamp cooler, keeping energy costs low during warmer months. The finished basement provides excellent additional living space or ample storage options. Outside, the shaded backyard with a covered patio is perfect for relaxation, while the xeriscaped front yard ensures low-maintenance living. Ideally situated between downtown Denver and Boulder, with easy access to I-76, I-70, I-25, and Highway 36, this home offers both comfort and convenience.
Contact an agent
Home facts
- Year built:1955
- Listing Id #:9817935
Rooms and interior
- Bedrooms:3
- Total bathrooms:2
- Full bathrooms:1
- Living area:1,865 sq. ft.
Heating and cooling
- Cooling:Evaporative Cooling
- Heating:Forced Air
Structure and exterior
- Roof:Composition
- Year built:1955
- Building area:1,865 sq. ft.
- Lot area:0.14 Acres
Schools
- High school:Westminster
- Middle school:Colorado Sports Leadership Academy
- Elementary school:F.M. Day
Utilities
- Water:Public
- Sewer:Public Sewer
Finances and disclosures
- Price:$479,900
- Price per sq. ft.:$257.32
- Tax amount:$3,311 (2023)
New listings near 6991 Warren Drive
- Coming Soon
 $215,000Coming Soon2 beds 1 baths
$215,000Coming Soon2 beds 1 baths710 S Clinton Street #11A, Denver, CO 80247
MLS# 5818113Listed by: KENTWOOD REAL ESTATE CITY PROPERTIES - New
 $425,000Active1 beds 1 baths801 sq. ft.
$425,000Active1 beds 1 baths801 sq. ft.3034 N High Street, Denver, CO 80205
MLS# 5424516Listed by: REDFIN CORPORATION - New
 $315,000Active2 beds 2 baths1,316 sq. ft.
$315,000Active2 beds 2 baths1,316 sq. ft.3855 S Monaco Street #173, Denver, CO 80237
MLS# 6864142Listed by: BARON ENTERPRISES INC - Open Sat, 11am to 1pmNew
 $350,000Active3 beds 3 baths1,888 sq. ft.
$350,000Active3 beds 3 baths1,888 sq. ft.1200 S Monaco St Parkway #24, Denver, CO 80224
MLS# 1754871Listed by: COLDWELL BANKER GLOBAL LUXURY DENVER - New
 $875,000Active6 beds 2 baths1,875 sq. ft.
$875,000Active6 beds 2 baths1,875 sq. ft.946 S Leyden Street, Denver, CO 80224
MLS# 4193233Listed by: YOUR CASTLE REAL ESTATE INC - Open Fri, 4 to 6pmNew
 $920,000Active2 beds 2 baths2,095 sq. ft.
$920,000Active2 beds 2 baths2,095 sq. ft.2090 Bellaire Street, Denver, CO 80207
MLS# 5230796Listed by: KENTWOOD REAL ESTATE CITY PROPERTIES - New
 $4,350,000Active6 beds 6 baths6,038 sq. ft.
$4,350,000Active6 beds 6 baths6,038 sq. ft.1280 S Gaylord Street, Denver, CO 80210
MLS# 7501242Listed by: VINTAGE HOMES OF DENVER, INC. - New
 $415,000Active2 beds 1 baths745 sq. ft.
$415,000Active2 beds 1 baths745 sq. ft.1760 Wabash Street, Denver, CO 80220
MLS# 8611239Listed by: DVX PROPERTIES LLC - Coming Soon
 $890,000Coming Soon4 beds 4 baths
$890,000Coming Soon4 beds 4 baths4020 Fenton Court, Denver, CO 80212
MLS# 9189229Listed by: TRAILHEAD RESIDENTIAL GROUP - Open Fri, 4 to 6pmNew
 $3,695,000Active6 beds 8 baths6,306 sq. ft.
$3,695,000Active6 beds 8 baths6,306 sq. ft.1018 S Vine Street, Denver, CO 80209
MLS# 1595817Listed by: LIV SOTHEBY'S INTERNATIONAL REALTY

