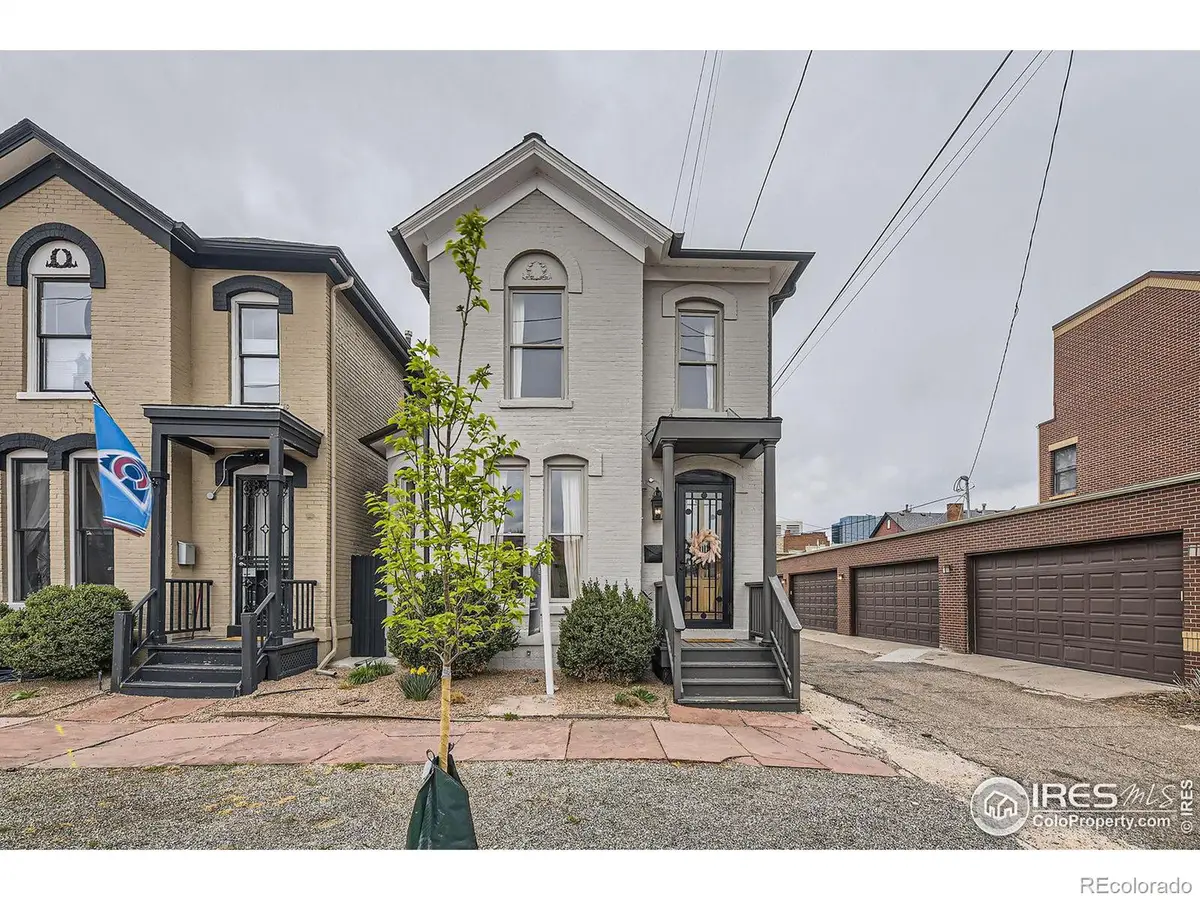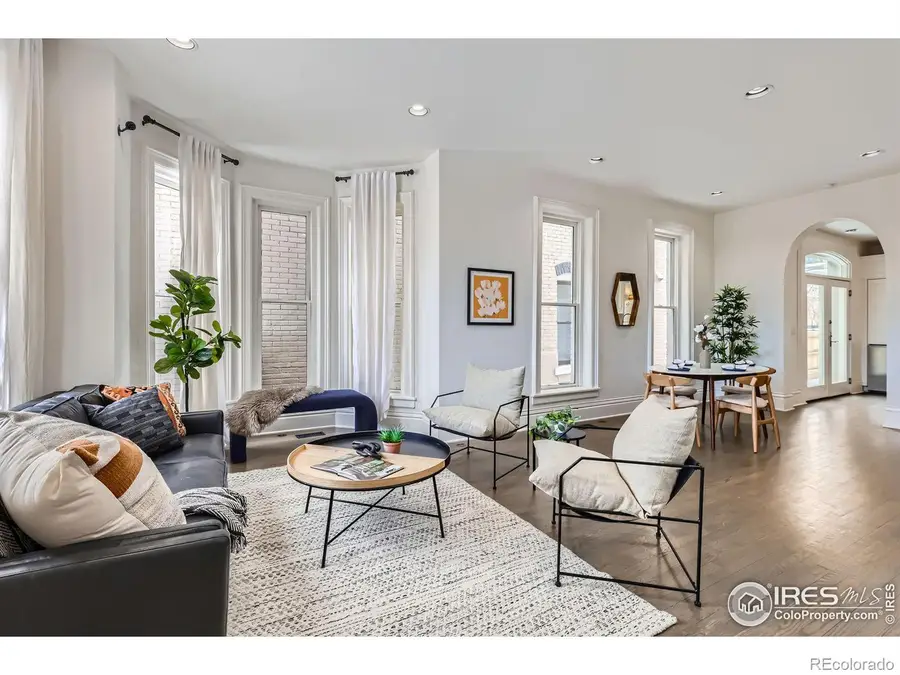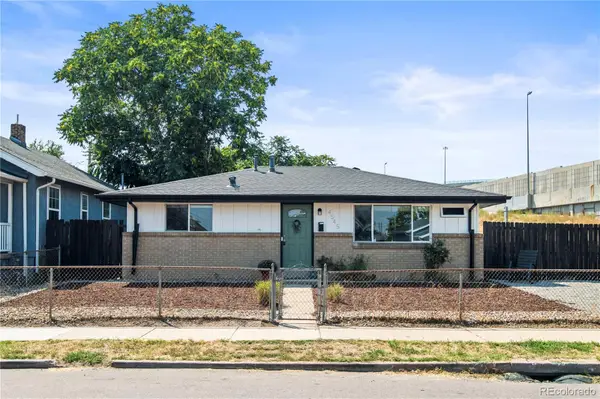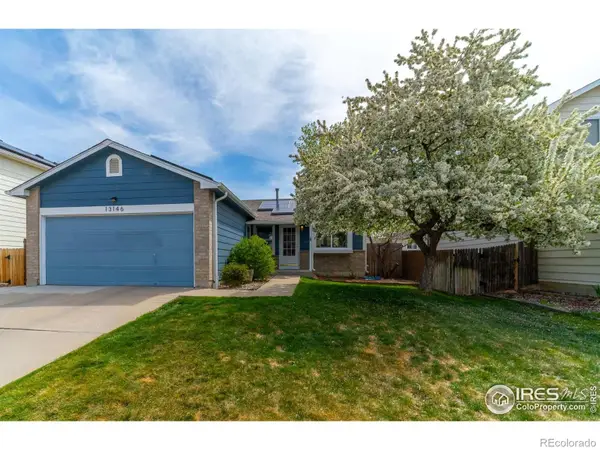718 25th Street, Denver, CO 80205
Local realty services provided by:Better Homes and Gardens Real Estate Kenney & Company



718 25th Street,Denver, CO 80205
$714,900
- 2 Beds
- 3 Baths
- 1,728 sq. ft.
- Single family
- Active
Listed by:martin anderson7208395465
Office:compass-denver
MLS#:IR1030120
Source:ML
Price summary
- Price:$714,900
- Price per sq. ft.:$413.72
About this home
Welcome to this stunning Curtis Park 1888 Victorian gem. Frank Edbrooke, the Brown Palace and Oxford Hotels architect, designed this home and its twin next door. Step through the front door into the open main living and dining space bathed in light from the floor-to-ceiling windows. Pass into the chef's kitchen, which features custom cabinetry, Iroko wood, and granite countertops. Enjoy a 36" Bosch Induction cooktop, a Wolf hood, a GE French door electric oven w/ WiFi Connect + Steam Self-Clean, and a Fisher/Paykel drawer-style dishwasher. French doors from the kitchen open onto a private outdoor entertaining area, a low-maintenance yard, and off-street parking with an automatic gate. From the living room, follow the dramatic staircase up to the second floor to find his and hers bathrooms featuring Toto toilets in both baths, a 66" Sanford Cast Iron Claw Foot Soaking Tub in one, and a French Linea Shower in the other. The first bedroom features downtown views, and second bedroom with walk-in closet completes the upper floor. The home also features a brand new refrigerator, new washer and dryer, an Armstrong 2-stage Variable Speed Gas Furnace and 2.5T 13-SEER AC, Nest Control and interior/exterior security, and Owens Corning Tru-Def Duration Shingles. There is ample storage in the basement accessed from the kitchen. Walk west down 25th Street to find Hearth Coffee Shop, Uchi, Death & Co, Cart Driver, and Work and Class. Keep going and take a right on Larimer Street for a continued selection of coffee shops, shopping, dinner, or drinks. Or, head in the other direction for Rosenberg's Bagels on Welton. Hop the light rail into downtown for a night on the town (or for a trip to the airport from Union Station).
Contact an agent
Home facts
- Year built:1888
- Listing Id #:IR1030120
Rooms and interior
- Bedrooms:2
- Total bathrooms:3
- Full bathrooms:1
- Half bathrooms:1
- Living area:1,728 sq. ft.
Heating and cooling
- Cooling:Central Air
- Heating:Forced Air
Structure and exterior
- Roof:Composition
- Year built:1888
- Building area:1,728 sq. ft.
- Lot area:0.05 Acres
Schools
- High school:East
- Middle school:Whittier E-8
- Elementary school:Whittier E-8
Utilities
- Water:Public
Finances and disclosures
- Price:$714,900
- Price per sq. ft.:$413.72
- Tax amount:$4,130 (2024)
New listings near 718 25th Street
- New
 $3,695,000Active6 beds 8 baths6,306 sq. ft.
$3,695,000Active6 beds 8 baths6,306 sq. ft.1018 S Vine Street, Denver, CO 80209
MLS# 1595817Listed by: LIV SOTHEBY'S INTERNATIONAL REALTY - New
 $320,000Active2 beds 2 baths1,607 sq. ft.
$320,000Active2 beds 2 baths1,607 sq. ft.7755 E Quincy Avenue #T68, Denver, CO 80237
MLS# 5705019Listed by: PORCHLIGHT REAL ESTATE GROUP - New
 $410,000Active1 beds 1 baths942 sq. ft.
$410,000Active1 beds 1 baths942 sq. ft.925 N Lincoln Street #6J-S, Denver, CO 80203
MLS# 6078000Listed by: NAV REAL ESTATE - New
 $280,000Active0.19 Acres
$280,000Active0.19 Acres3145 W Ada Place, Denver, CO 80219
MLS# 9683635Listed by: ENGEL & VOLKERS DENVER - New
 $472,900Active3 beds 2 baths943 sq. ft.
$472,900Active3 beds 2 baths943 sq. ft.4545 Lincoln Street, Denver, CO 80216
MLS# 9947105Listed by: COMPASS - DENVER - New
 $549,500Active4 beds 2 baths1,784 sq. ft.
$549,500Active4 beds 2 baths1,784 sq. ft.13146 Raritan Court, Denver, CO 80234
MLS# IR1041394Listed by: TRAILRIDGE REALTY - Open Fri, 3 to 5pmNew
 $575,000Active2 beds 1 baths1,234 sq. ft.
$575,000Active2 beds 1 baths1,234 sq. ft.2692 S Quitman Street, Denver, CO 80219
MLS# 3892078Listed by: MILEHIMODERN - New
 $174,000Active1 beds 2 baths1,200 sq. ft.
$174,000Active1 beds 2 baths1,200 sq. ft.9625 E Center Avenue #10C, Denver, CO 80247
MLS# 4677310Listed by: LARK & KEY REAL ESTATE - New
 $425,000Active2 beds 1 baths816 sq. ft.
$425,000Active2 beds 1 baths816 sq. ft.1205 W 39th Avenue, Denver, CO 80211
MLS# 9272130Listed by: LPT REALTY - New
 $379,900Active2 beds 2 baths1,668 sq. ft.
$379,900Active2 beds 2 baths1,668 sq. ft.7865 E Mississippi Avenue #1601, Denver, CO 80247
MLS# 9826565Listed by: RE/MAX LEADERS
