7180 E Wyoming Place, Denver, CO 80224
Local realty services provided by:Better Homes and Gardens Real Estate Kenney & Company
Listed by:heather brookeheather.brooke@compass.com,303-562-6245
Office:compass - denver
MLS#:6525246
Source:ML
Price summary
- Price:$625,000
- Price per sq. ft.:$241.69
About this home
Welcome to this classic 1965 all-brick ranch in Virginia Vale — a neighborhood celebrated for its leafy streets, mid-century charm, and unbeatable central Denver location. With 5 bedrooms, 3 baths and a large finished basement, this home offers flexibility for work-at-home, entertaining, hobbies & workout, and busy lifestyles.
Enter inside to find original hardwood floors, NEWLY refinished to a warm glow, an updated kitchen and baths, and a convenient main-floor laundry. Don’t miss the enclosed sunroom/patio, inviting expanded year-round space.
The finished basement opens even more possibilities with two large flex spaces, two non-conforming bedrooms, bathroom, and designated workshop.
A NEW roof, NEW water heater, newer windows, central AC, and a Beehive smart sprinkler system make this home truly move-in-ready and worry-free. An attached 2-car garage completes the package.
This location puts you minutes to Denver’s favorite spots: Cherry Creek Trail, Garland Park (fishing at Lollipop Lake) and Four Mile Historic Park. Grocery shop at Natural Grocers, Kings, Safeway & Whole Foods, grab coffee at Tablón or Sojourners, Sunday brunch at Sam’s No. 3, and find all the daily conveniences at your nearby Target. Easy access to I-25, Light Rail, and downtown Denver. Virginia Vale is also home to Cook Park Rec Center with pools, fitness classes, and community programs — a favorite local hub.
With this home, a lifestyle of comfort, connection, and convenience is yours!
Contact an agent
Home facts
- Year built:1965
- Listing ID #:6525246
Rooms and interior
- Bedrooms:5
- Total bathrooms:3
- Full bathrooms:1
- Living area:2,586 sq. ft.
Heating and cooling
- Cooling:Central Air
- Heating:Forced Air, Natural Gas, Solar
Structure and exterior
- Roof:Composition
- Year built:1965
- Building area:2,586 sq. ft.
- Lot area:0.16 Acres
Schools
- High school:George Washington
- Middle school:Hill
- Elementary school:McMeen
Utilities
- Water:Public
- Sewer:Public Sewer
Finances and disclosures
- Price:$625,000
- Price per sq. ft.:$241.69
- Tax amount:$3,256 (2024)
New listings near 7180 E Wyoming Place
- New
 $170,203Active1 beds 1 baths724 sq. ft.
$170,203Active1 beds 1 baths724 sq. ft.8475 E 36th Avenue #141, Denver, CO 80238
MLS# 4241931Listed by: COLDWELL BANKER REALTY 18 - New
 $200,000Active0.12 Acres
$200,000Active0.12 Acres4774 Vine Street, Denver, CO 80216
MLS# 3900293Listed by: KELLER WILLIAMS INTEGRITY REAL ESTATE LLC - New
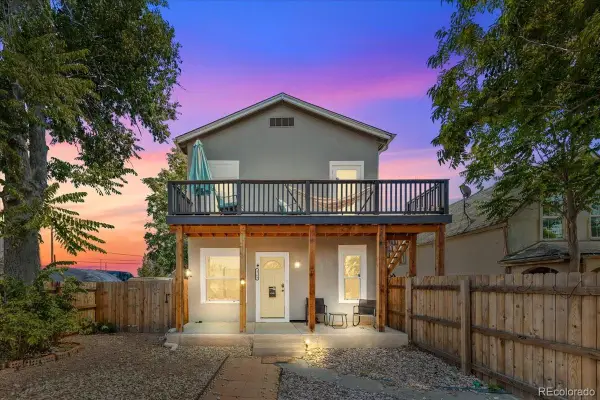 $597,000Active4 beds 2 baths1,636 sq. ft.
$597,000Active4 beds 2 baths1,636 sq. ft.4768 Vine Street #4768-4770, Denver, CO 80216
MLS# 6197888Listed by: KELLER WILLIAMS INTEGRITY REAL ESTATE LLC - Coming Soon
 $250,000Coming Soon1 beds 1 baths
$250,000Coming Soon1 beds 1 baths4840 Lincoln Street, Denver, CO 80216
MLS# 5073551Listed by: MITCHELL REALTY SERVICE - Coming Soon
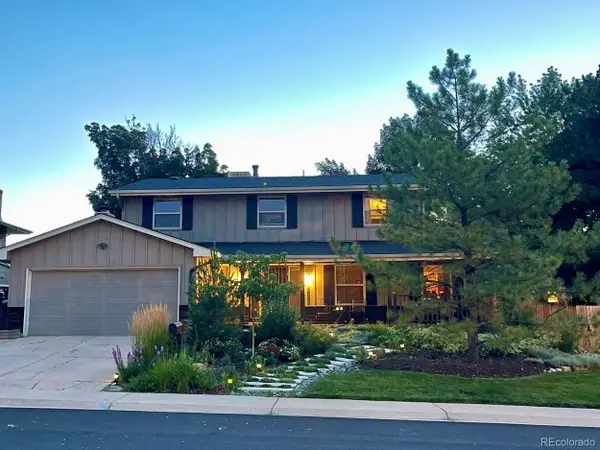 $985,000Coming Soon5 beds 4 baths
$985,000Coming Soon5 beds 4 baths3971 S Syracuse Way, Denver, CO 80237
MLS# 4831311Listed by: RE/MAX OF CHERRY CREEK - New
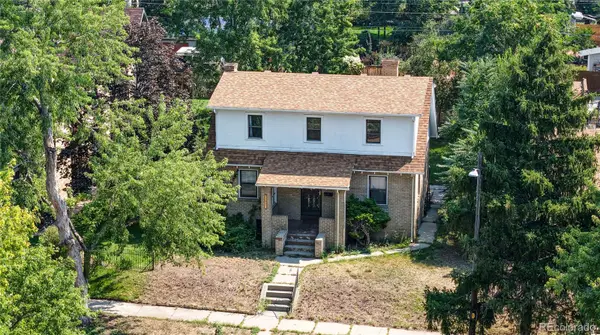 $775,000Active3 beds 2 baths2,065 sq. ft.
$775,000Active3 beds 2 baths2,065 sq. ft.3758 Newton Street, Denver, CO 80211
MLS# 6699414Listed by: THE GROUP INC - CENTERRA - Coming Soon
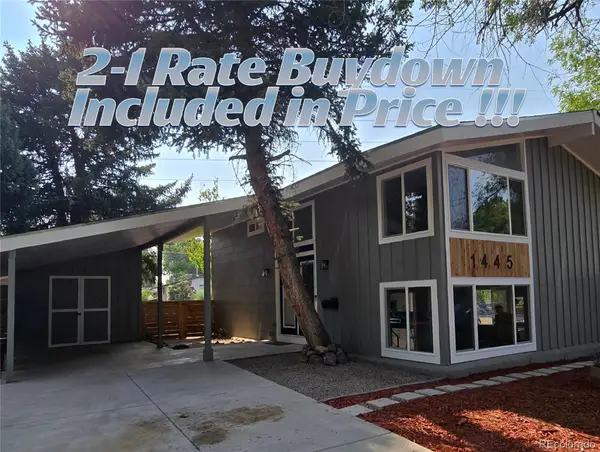 $797,000Coming Soon4 beds 2 baths
$797,000Coming Soon4 beds 2 baths1445 S Kearney Street, Denver, CO 80224
MLS# 3975690Listed by: PMG REALTY - New
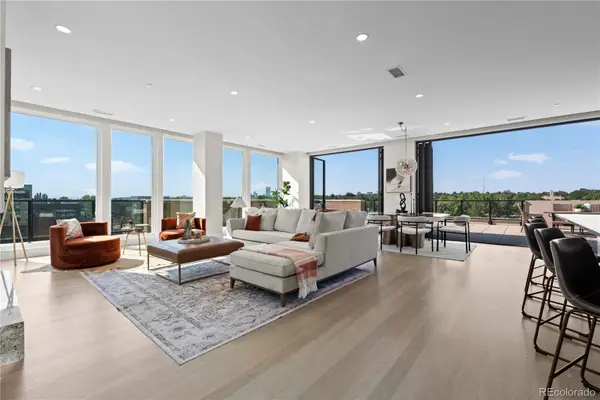 $4,185,000Active2 beds 3 baths2,087 sq. ft.
$4,185,000Active2 beds 3 baths2,087 sq. ft.250 Columbine Street #501, Denver, CO 80206
MLS# 6978682Listed by: KENTWOOD REAL ESTATE CHERRY CREEK - Coming SoonOpen Sat, 11am to 1pm
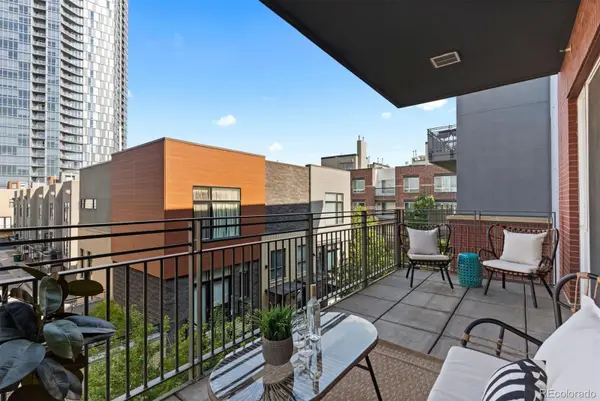 $360,000Coming Soon1 beds 1 baths
$360,000Coming Soon1 beds 1 baths1438 Little Raven Street #308, Denver, CO 80202
MLS# 4115428Listed by: LIV SOTHEBY'S INTERNATIONAL REALTY - Coming Soon
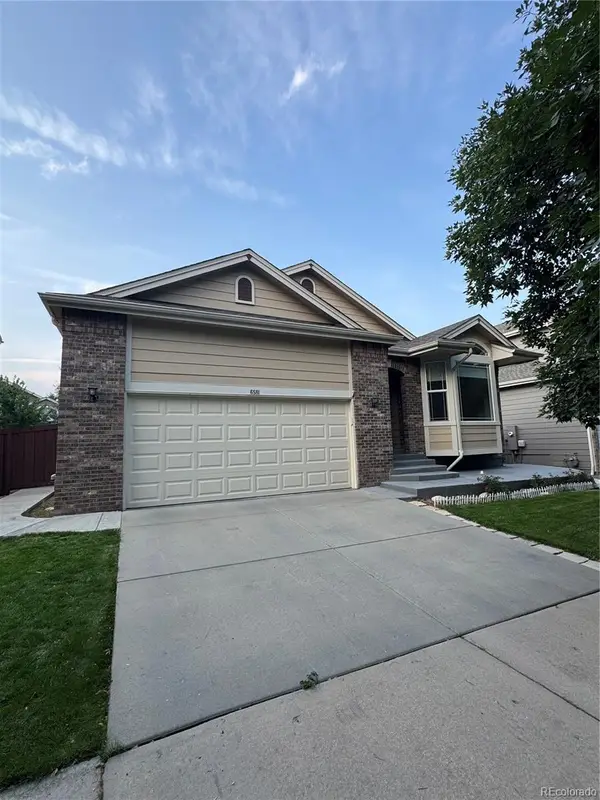 $775,000Coming Soon4 beds 3 baths
$775,000Coming Soon4 beds 3 baths6581 W Alamo Drive, Littleton, CO 80123
MLS# 5227939Listed by: HOMESMART
