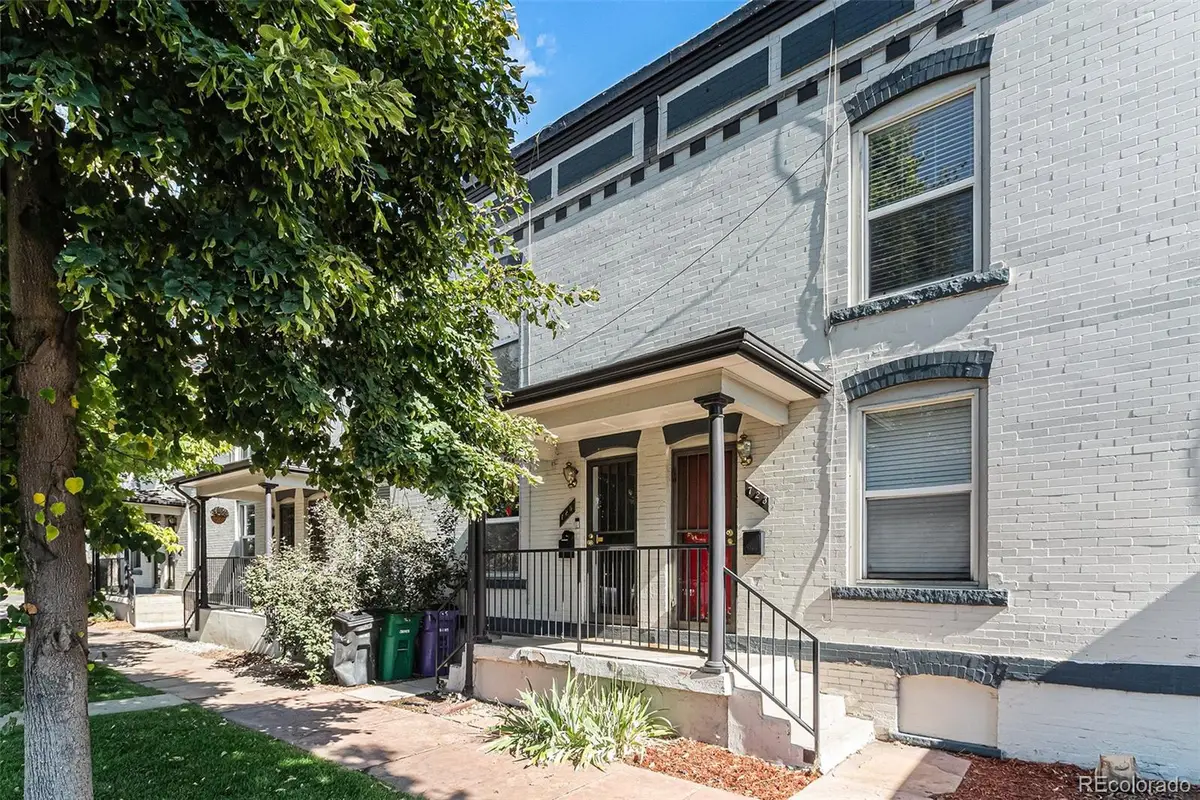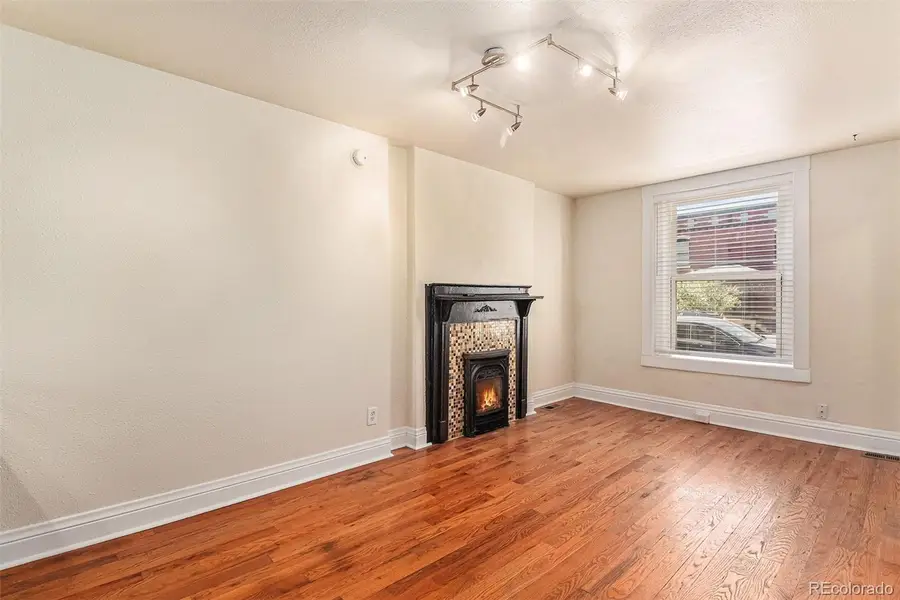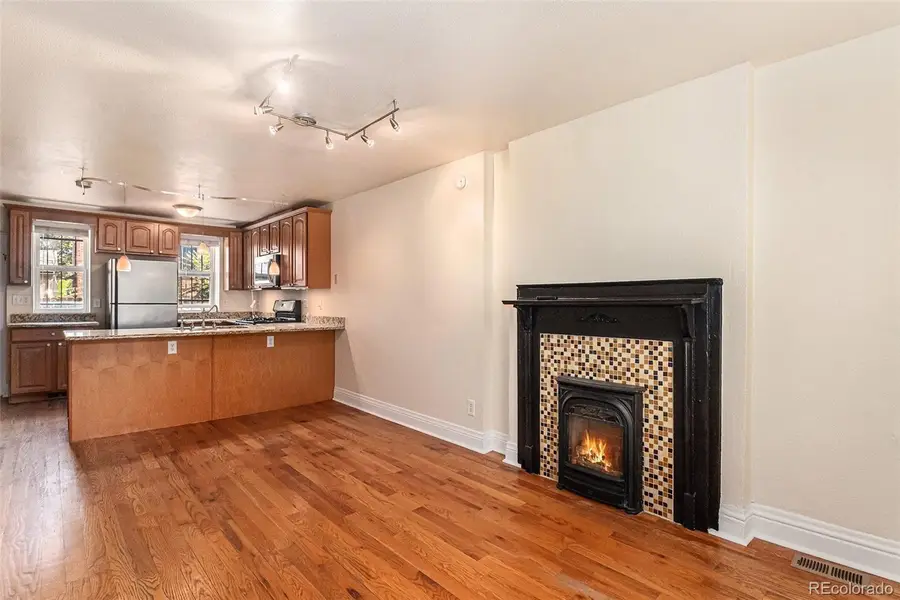723 31st Street, Denver, CO 80205
Local realty services provided by:Better Homes and Gardens Real Estate Kenney & Company



723 31st Street,Denver, CO 80205
$435,000
- 2 Beds
- 1 Baths
- 1,108 sq. ft.
- Townhouse
- Active
Listed by:christopher iverschris.ivers@realatlas.com,303-514-9633
Office:atlas real estate group
MLS#:3989175
Source:ML
Price summary
- Price:$435,000
- Price per sq. ft.:$392.6
About this home
Come discover this conveniently located modern townhouse in the Heart of Denver perfectly situated for a vibrant lifestyle! Located steps from lush parks, trendy restaurants, and local shops, this home offers unparalleled convenience for city living.
Step inside to an open and airy layout that maximizes space and light. The updated kitchen boasts sleek countertops and stainless steel appliances, making meal prep a delight. The cozy living area is perfect for relaxing or entertaining friends.
Upstairs, you'll find spacious bedrooms with generous closet space. With easy access to public transit and major roadways, you can effortlessly explore all that Denver has to offer—from outdoor adventures to cultural hotspots. Embrace the best of city living with parks and dining just minutes from your door. Don’t miss out on this fantastic opportunity! Schedule a showing today and experience the ultimate in convenience and comfort! Brand new fence and A/C unit. NO HOA! HIGHLY MOTIVATED SELLER! Make us an offer!
Contact an agent
Home facts
- Year built:1901
- Listing Id #:3989175
Rooms and interior
- Bedrooms:2
- Total bathrooms:1
- Full bathrooms:1
- Living area:1,108 sq. ft.
Heating and cooling
- Cooling:Central Air
- Heating:Forced Air
Structure and exterior
- Roof:Rolled/Hot Mop, Shingle
- Year built:1901
- Building area:1,108 sq. ft.
- Lot area:0.02 Acres
Schools
- High school:Manual
- Middle school:Whittier E-8
- Elementary school:Whittier E-8
Utilities
- Water:Public
- Sewer:Public Sewer
Finances and disclosures
- Price:$435,000
- Price per sq. ft.:$392.6
- Tax amount:$2,191 (2023)
New listings near 723 31st Street
- Coming Soon
 $215,000Coming Soon2 beds 1 baths
$215,000Coming Soon2 beds 1 baths710 S Clinton Street #11A, Denver, CO 80247
MLS# 5818113Listed by: KENTWOOD REAL ESTATE CITY PROPERTIES - New
 $425,000Active1 beds 1 baths801 sq. ft.
$425,000Active1 beds 1 baths801 sq. ft.3034 N High Street, Denver, CO 80205
MLS# 5424516Listed by: REDFIN CORPORATION - New
 $315,000Active2 beds 2 baths1,316 sq. ft.
$315,000Active2 beds 2 baths1,316 sq. ft.3855 S Monaco Street #173, Denver, CO 80237
MLS# 6864142Listed by: BARON ENTERPRISES INC - Open Sat, 11am to 1pmNew
 $350,000Active3 beds 3 baths1,888 sq. ft.
$350,000Active3 beds 3 baths1,888 sq. ft.1200 S Monaco St Parkway #24, Denver, CO 80224
MLS# 1754871Listed by: COLDWELL BANKER GLOBAL LUXURY DENVER - New
 $875,000Active6 beds 2 baths1,875 sq. ft.
$875,000Active6 beds 2 baths1,875 sq. ft.946 S Leyden Street, Denver, CO 80224
MLS# 4193233Listed by: YOUR CASTLE REAL ESTATE INC - Open Fri, 4 to 6pmNew
 $920,000Active2 beds 2 baths2,095 sq. ft.
$920,000Active2 beds 2 baths2,095 sq. ft.2090 Bellaire Street, Denver, CO 80207
MLS# 5230796Listed by: KENTWOOD REAL ESTATE CITY PROPERTIES - New
 $4,350,000Active6 beds 6 baths6,038 sq. ft.
$4,350,000Active6 beds 6 baths6,038 sq. ft.1280 S Gaylord Street, Denver, CO 80210
MLS# 7501242Listed by: VINTAGE HOMES OF DENVER, INC. - New
 $415,000Active2 beds 1 baths745 sq. ft.
$415,000Active2 beds 1 baths745 sq. ft.1760 Wabash Street, Denver, CO 80220
MLS# 8611239Listed by: DVX PROPERTIES LLC - Coming Soon
 $890,000Coming Soon4 beds 4 baths
$890,000Coming Soon4 beds 4 baths4020 Fenton Court, Denver, CO 80212
MLS# 9189229Listed by: TRAILHEAD RESIDENTIAL GROUP - Open Fri, 4 to 6pmNew
 $3,695,000Active6 beds 8 baths6,306 sq. ft.
$3,695,000Active6 beds 8 baths6,306 sq. ft.1018 S Vine Street, Denver, CO 80209
MLS# 1595817Listed by: LIV SOTHEBY'S INTERNATIONAL REALTY

