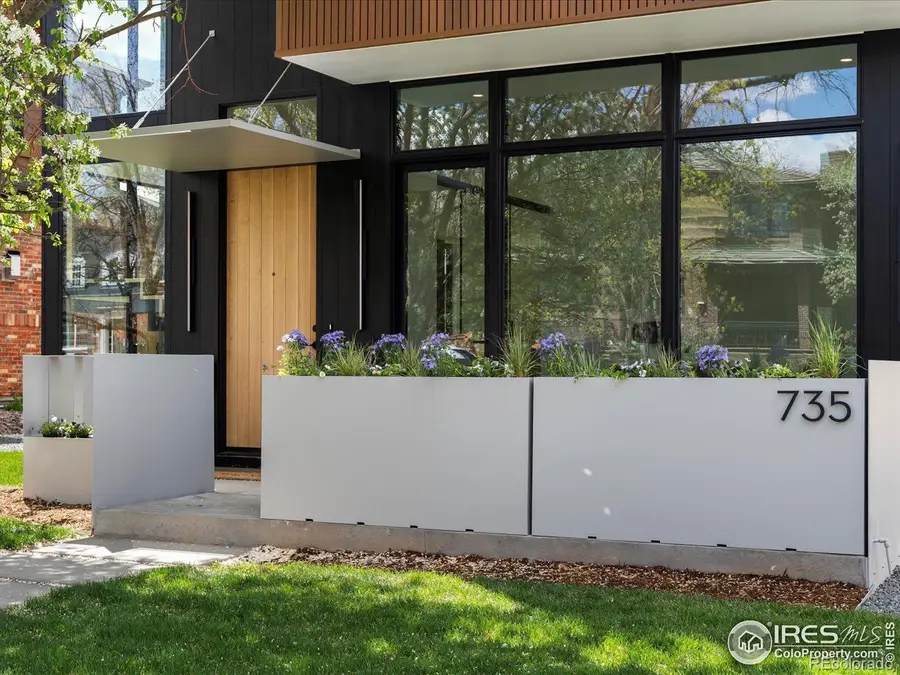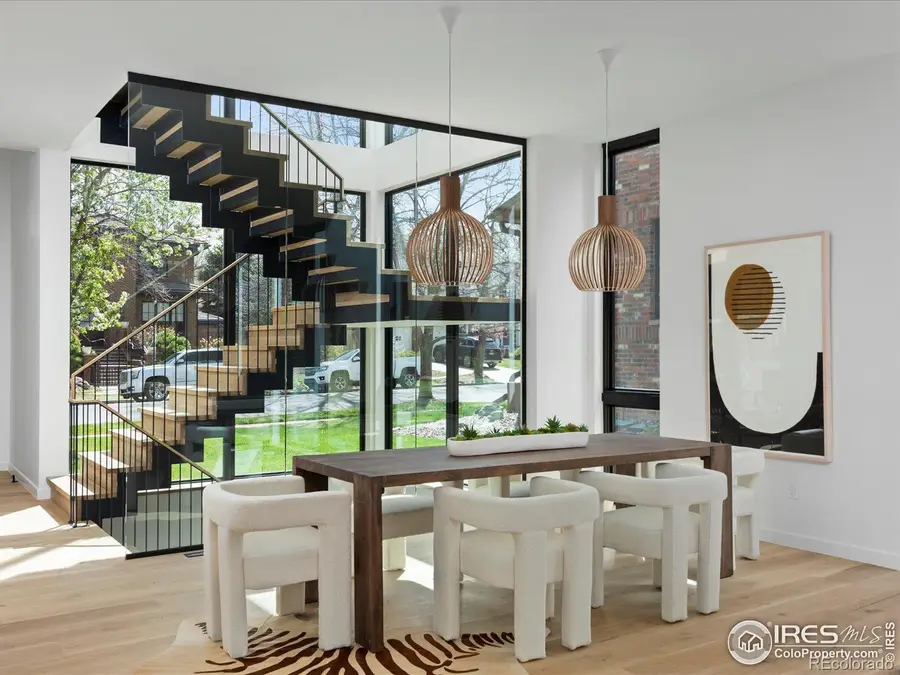735 S Elizabeth Street, Denver, CO 80209
Local realty services provided by:Better Homes and Gardens Real Estate Kenney & Company



Upcoming open houses
- Sat, Aug 1611:00 am - 01:00 pm
Listed by:jamie bearden3039624272
Office:your castle real estate llc.
MLS#:IR1039946
Source:ML
Price summary
- Price:$3,300,000
- Price per sq. ft.:$635.23
About this home
Modern Tranquility Meets Timeless Design in the Heart of Bonnie Brae. Tucked away on a double lot, this bespoke residence boasts minimalist elegance & warmth. Every inch crafted for those seeking refined design, seamless functionality & grandeur. Step inside to natural wood floors of raw, organic beauty with modern durability. Clean lines & Scandinavian-inspiration frame each space, softened by integrated lighting casting warm, ambient glow. Main level is an entertainer's dream. A Chef's Kitchen anchors the space, with Wolf appliances, Sub-Zero refrigerator, wine fridge, and sleek hidden vent. No expense spared in the custom Vonmod cabinetry. The Living Room has floor-to-ceiling sliding glass doors, inviting the outdoors in to the adjacent patio complete with fireplace - perfect for CO summer nights. Tucked off the entry is a stunning home office, designed for inspiration & focus. Floating shelves add minimalist sculptural touch, while a full glass wall provides connection to the neighborhood. Upstairs, discover four bedrooms + three baths. The primary suite is a sanctuary, with skylit, zero-entry shower & huge walk-in closet. Italian tile round out all bathrooms for simple elegance. A private guest suite and a Jack-and-Jill bath between two additional bedrooms offer privacy & flexibility. Descend the light-filled atrium staircase-underneath custom Pablo chandelier-to a fully finished lower level. Here, a cozy family room, game area, and wet bar welcome effortless relaxation and entertaining. The fifth bedroom, additional full bath, and versatile bonus room (sixth bedroom, gym, or studio) complete the picture. Additional amenities include a solar energy system, gas fireplace, oversized mudroom, and private, low-maintenance yard. With effortless access to Wash Park, Cherry Creek, Platt Park, and University of Denver, you're surrounded by the best of city living. 735 S Elizabeth is more than a home. It's a mood. A masterpiece of modern design, waiting to be lived in.
Contact an agent
Home facts
- Year built:2024
- Listing Id #:IR1039946
Rooms and interior
- Bedrooms:6
- Total bathrooms:5
- Full bathrooms:2
- Half bathrooms:1
- Living area:5,195 sq. ft.
Heating and cooling
- Cooling:Central Air
- Heating:Forced Air
Structure and exterior
- Roof:Membrane
- Year built:2024
- Building area:5,195 sq. ft.
- Lot area:0.14 Acres
Schools
- High school:South
- Middle school:Merrill
- Elementary school:Cory
Utilities
- Water:Public
Finances and disclosures
- Price:$3,300,000
- Price per sq. ft.:$635.23
New listings near 735 S Elizabeth Street
- Coming Soon
 $215,000Coming Soon2 beds 1 baths
$215,000Coming Soon2 beds 1 baths710 S Clinton Street #11A, Denver, CO 80247
MLS# 5818113Listed by: KENTWOOD REAL ESTATE CITY PROPERTIES - New
 $425,000Active1 beds 1 baths801 sq. ft.
$425,000Active1 beds 1 baths801 sq. ft.3034 N High Street, Denver, CO 80205
MLS# 5424516Listed by: REDFIN CORPORATION - New
 $315,000Active2 beds 2 baths1,316 sq. ft.
$315,000Active2 beds 2 baths1,316 sq. ft.3855 S Monaco Street #173, Denver, CO 80237
MLS# 6864142Listed by: BARON ENTERPRISES INC - Open Sat, 11am to 1pmNew
 $350,000Active3 beds 3 baths1,888 sq. ft.
$350,000Active3 beds 3 baths1,888 sq. ft.1200 S Monaco St Parkway #24, Denver, CO 80224
MLS# 1754871Listed by: COLDWELL BANKER GLOBAL LUXURY DENVER - New
 $875,000Active6 beds 2 baths1,875 sq. ft.
$875,000Active6 beds 2 baths1,875 sq. ft.946 S Leyden Street, Denver, CO 80224
MLS# 4193233Listed by: YOUR CASTLE REAL ESTATE INC - Open Fri, 4 to 6pmNew
 $920,000Active2 beds 2 baths2,095 sq. ft.
$920,000Active2 beds 2 baths2,095 sq. ft.2090 Bellaire Street, Denver, CO 80207
MLS# 5230796Listed by: KENTWOOD REAL ESTATE CITY PROPERTIES - New
 $4,350,000Active6 beds 6 baths6,038 sq. ft.
$4,350,000Active6 beds 6 baths6,038 sq. ft.1280 S Gaylord Street, Denver, CO 80210
MLS# 7501242Listed by: VINTAGE HOMES OF DENVER, INC. - New
 $415,000Active2 beds 1 baths745 sq. ft.
$415,000Active2 beds 1 baths745 sq. ft.1760 Wabash Street, Denver, CO 80220
MLS# 8611239Listed by: DVX PROPERTIES LLC - Coming Soon
 $890,000Coming Soon4 beds 4 baths
$890,000Coming Soon4 beds 4 baths4020 Fenton Court, Denver, CO 80212
MLS# 9189229Listed by: TRAILHEAD RESIDENTIAL GROUP - Open Fri, 4 to 6pmNew
 $3,695,000Active6 beds 8 baths6,306 sq. ft.
$3,695,000Active6 beds 8 baths6,306 sq. ft.1018 S Vine Street, Denver, CO 80209
MLS# 1595817Listed by: LIV SOTHEBY'S INTERNATIONAL REALTY

