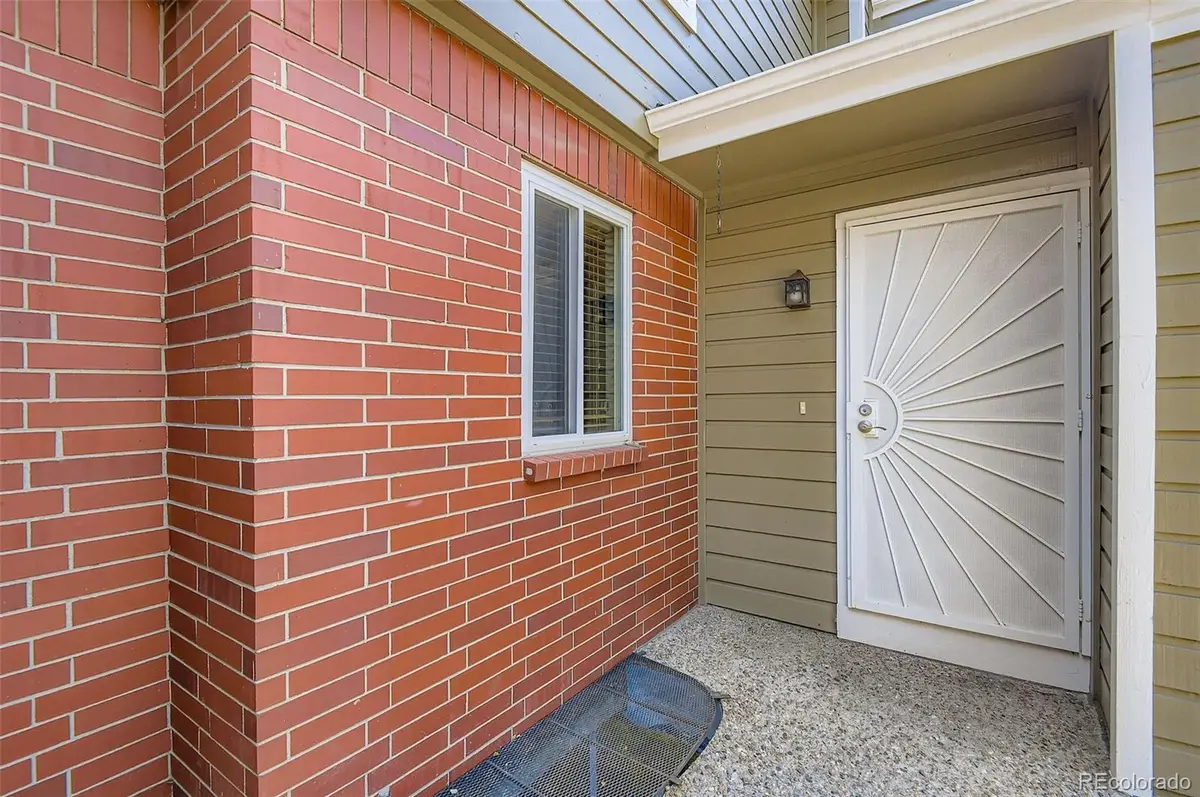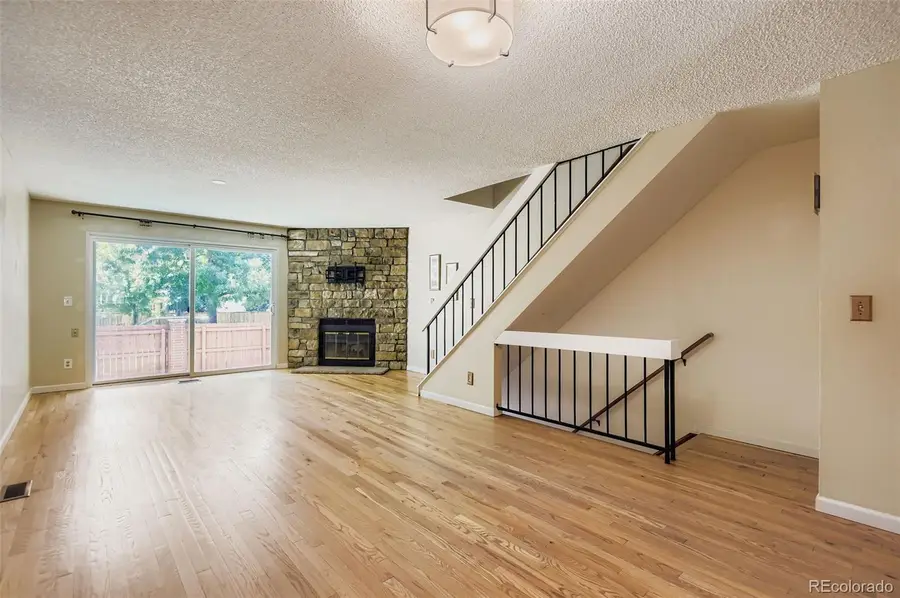7474 E Arkansas Avenue #2503, Denver, CO 80231
Local realty services provided by:Better Homes and Gardens Real Estate Kenney & Company



7474 E Arkansas Avenue #2503,Denver, CO 80231
$390,000
- 2 Beds
- 3 Baths
- 1,952 sq. ft.
- Condominium
- Active
Upcoming open houses
- Sat, Aug 1612:00 pm - 02:30 pm
Listed by:scott fatzingerscottfatzinger@gmail.com,720-297-0575
Office:your castle real estate inc
MLS#:3568418
Source:ML
Price summary
- Price:$390,000
- Price per sq. ft.:$199.8
- Monthly HOA dues:$428
About this home
Big Price improvement! Down $10,000! Come see it this Saturday! Sharp Home that shines from top to bottom! Upper level has 2 large bedrooms, a large updated dual entry bathroom, laundry closet including washer & dryer, and two linen closets. Tiled foyer. Fresh neutral paint throughout! Kitchen opens up via beautiful granite counters to the main living area that boast lots of natural light, gleaming hardwoods and a stone hearth fireplace! Finished basement features a large family / recreation room with hardwood floors and recessed caned lighting! This space also features a beautiful, contemporary bath w/ walk - in -shower installed in 2024! It's a perfect space for hobbies, fitness or media / entertainment center. One car attached garage and 1 deeded parking space directly outside front door. Covered patio has an exterior storage closet and room for the grill! Amana furnace and A/C system! ( installed March of 2018) New Electrical Panel April 2018. Home also features a custom Steel security door at front entrance! Windsong is in the highly acclaimed Cherry Creek School district! Residents also enjoy the use of 2 club houses, 2 pools, 2 Jacuzzis, and 2 tennis courts! Mature trees, pro-landscaping and large grassy open space add even more appeal to this community!
Contact an agent
Home facts
- Year built:1985
- Listing Id #:3568418
Rooms and interior
- Bedrooms:2
- Total bathrooms:3
- Full bathrooms:1
- Half bathrooms:1
- Living area:1,952 sq. ft.
Heating and cooling
- Cooling:Central Air
- Heating:Forced Air
Structure and exterior
- Roof:Composition
- Year built:1985
- Building area:1,952 sq. ft.
Schools
- High school:Overland
- Middle school:Prairie
- Elementary school:Eastridge
Utilities
- Water:Public
- Sewer:Public Sewer
Finances and disclosures
- Price:$390,000
- Price per sq. ft.:$199.8
- Tax amount:$2,263 (2024)
New listings near 7474 E Arkansas Avenue #2503
- Coming Soon
 $215,000Coming Soon2 beds 1 baths
$215,000Coming Soon2 beds 1 baths710 S Clinton Street #11A, Denver, CO 80247
MLS# 5818113Listed by: KENTWOOD REAL ESTATE CITY PROPERTIES - New
 $425,000Active1 beds 1 baths801 sq. ft.
$425,000Active1 beds 1 baths801 sq. ft.3034 N High Street, Denver, CO 80205
MLS# 5424516Listed by: REDFIN CORPORATION - New
 $315,000Active2 beds 2 baths1,316 sq. ft.
$315,000Active2 beds 2 baths1,316 sq. ft.3855 S Monaco Street #173, Denver, CO 80237
MLS# 6864142Listed by: BARON ENTERPRISES INC - Open Sat, 11am to 1pmNew
 $350,000Active3 beds 3 baths1,888 sq. ft.
$350,000Active3 beds 3 baths1,888 sq. ft.1200 S Monaco St Parkway #24, Denver, CO 80224
MLS# 1754871Listed by: COLDWELL BANKER GLOBAL LUXURY DENVER - New
 $875,000Active6 beds 2 baths1,875 sq. ft.
$875,000Active6 beds 2 baths1,875 sq. ft.946 S Leyden Street, Denver, CO 80224
MLS# 4193233Listed by: YOUR CASTLE REAL ESTATE INC - Open Fri, 4 to 6pmNew
 $920,000Active2 beds 2 baths2,095 sq. ft.
$920,000Active2 beds 2 baths2,095 sq. ft.2090 Bellaire Street, Denver, CO 80207
MLS# 5230796Listed by: KENTWOOD REAL ESTATE CITY PROPERTIES - New
 $4,350,000Active6 beds 6 baths6,038 sq. ft.
$4,350,000Active6 beds 6 baths6,038 sq. ft.1280 S Gaylord Street, Denver, CO 80210
MLS# 7501242Listed by: VINTAGE HOMES OF DENVER, INC. - New
 $415,000Active2 beds 1 baths745 sq. ft.
$415,000Active2 beds 1 baths745 sq. ft.1760 Wabash Street, Denver, CO 80220
MLS# 8611239Listed by: DVX PROPERTIES LLC - Coming Soon
 $890,000Coming Soon4 beds 4 baths
$890,000Coming Soon4 beds 4 baths4020 Fenton Court, Denver, CO 80212
MLS# 9189229Listed by: TRAILHEAD RESIDENTIAL GROUP - Open Fri, 4 to 6pmNew
 $3,695,000Active6 beds 8 baths6,306 sq. ft.
$3,695,000Active6 beds 8 baths6,306 sq. ft.1018 S Vine Street, Denver, CO 80209
MLS# 1595817Listed by: LIV SOTHEBY'S INTERNATIONAL REALTY

