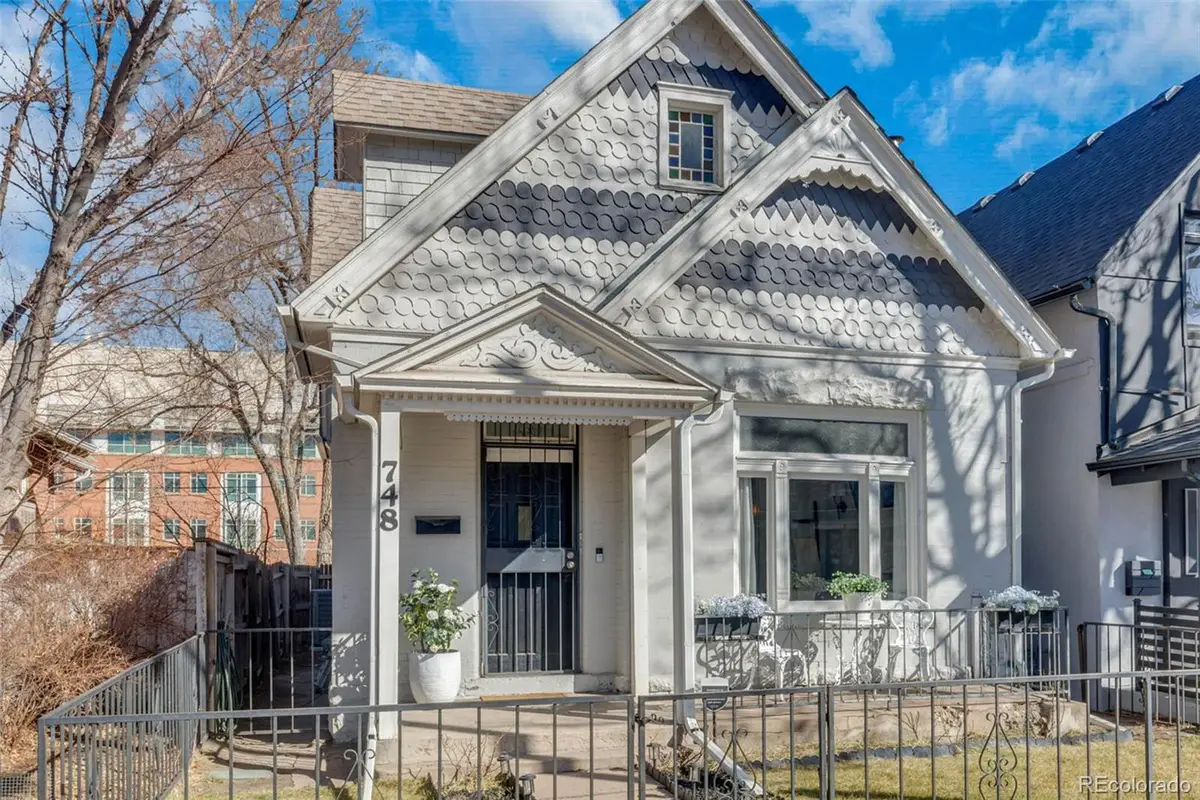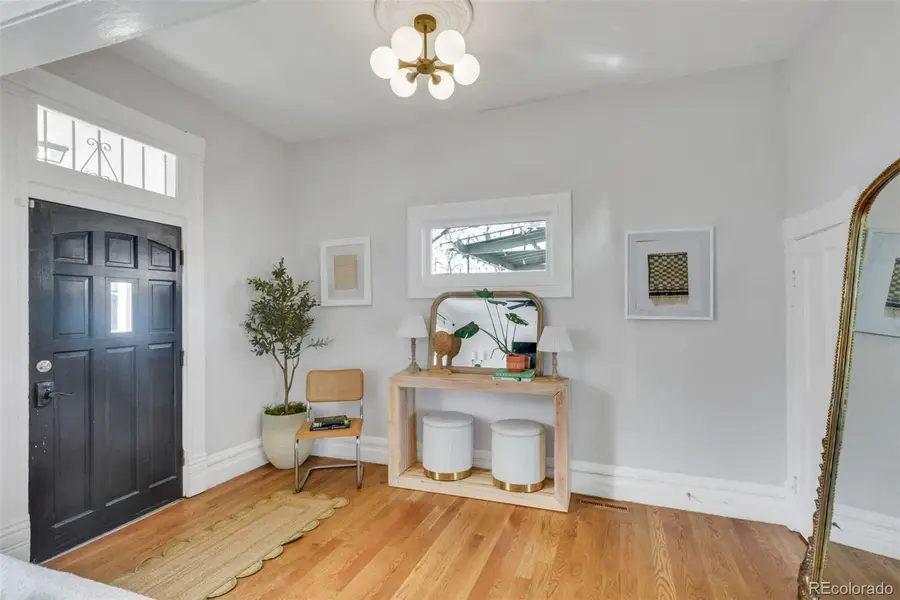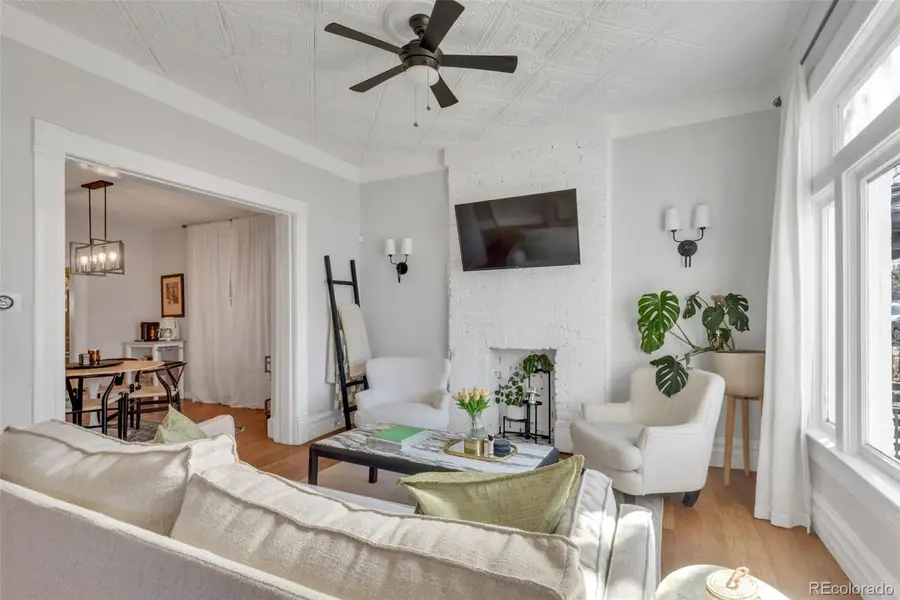748 Elati Street, Denver, CO 80204
Local realty services provided by:Better Homes and Gardens Real Estate Kenney & Company



Listed by:tina moore970-880-5999
Office:homesmart realty partners
MLS#:7981587
Source:ML
Price summary
- Price:$699,900
- Price per sq. ft.:$390.57
About this home
This enchanting Storybook Victorian beautifully fuses fairytale charm with contemporary amenities. Upon entering, you are greeted by charming hardwood floors, high ceilings, and elegant crown molding that maintain the home's classic appeal. The main floor features a warm living room and dining area, perfect for small gatherings, along with a modern kitchen outfitted with updated cabinets and appliances. A versatile third bedroom can serve as a guest room, home office, or creative space. The first floor also includes a full bathroom and a spacious, newly renovated laundry/mud room designed for modern lifestyles.
Upstairs, two well-sized bedrooms bask in natural sunlight, accompanied by a thoughtfully designed bathroom that harmonizes modern updates with historic character. Outside, a private backyard oasis invites you to enjoy summer barbecues or unwind under the Colorado sky, featuring low-maintenance landscaping and two fenced concrete parking spots. The Location of this home offers an urban atmosphere, walkable to the Santa Fe arts district and all of the bars, restaurants and coffee shops on South Broadway, making it an ideal place to call home!
Contact an agent
Home facts
- Year built:1884
- Listing Id #:7981587
Rooms and interior
- Bedrooms:3
- Total bathrooms:2
- Full bathrooms:1
- Living area:1,792 sq. ft.
Heating and cooling
- Cooling:Central Air
- Heating:Forced Air
Structure and exterior
- Roof:Composition
- Year built:1884
- Building area:1,792 sq. ft.
- Lot area:0.07 Acres
Schools
- High school:West
- Middle school:Strive Westwood
- Elementary school:Dora Moore
Utilities
- Water:Public
- Sewer:Community Sewer
Finances and disclosures
- Price:$699,900
- Price per sq. ft.:$390.57
- Tax amount:$3,560 (2023)
New listings near 748 Elati Street
- Coming Soon
 $215,000Coming Soon2 beds 1 baths
$215,000Coming Soon2 beds 1 baths710 S Clinton Street #11A, Denver, CO 80247
MLS# 5818113Listed by: KENTWOOD REAL ESTATE CITY PROPERTIES - New
 $425,000Active1 beds 1 baths801 sq. ft.
$425,000Active1 beds 1 baths801 sq. ft.3034 N High Street, Denver, CO 80205
MLS# 5424516Listed by: REDFIN CORPORATION - New
 $315,000Active2 beds 2 baths1,316 sq. ft.
$315,000Active2 beds 2 baths1,316 sq. ft.3855 S Monaco Street #173, Denver, CO 80237
MLS# 6864142Listed by: BARON ENTERPRISES INC - Open Sat, 11am to 1pmNew
 $350,000Active3 beds 3 baths1,888 sq. ft.
$350,000Active3 beds 3 baths1,888 sq. ft.1200 S Monaco St Parkway #24, Denver, CO 80224
MLS# 1754871Listed by: COLDWELL BANKER GLOBAL LUXURY DENVER - New
 $875,000Active6 beds 2 baths1,875 sq. ft.
$875,000Active6 beds 2 baths1,875 sq. ft.946 S Leyden Street, Denver, CO 80224
MLS# 4193233Listed by: YOUR CASTLE REAL ESTATE INC - Open Fri, 4 to 6pmNew
 $920,000Active2 beds 2 baths2,095 sq. ft.
$920,000Active2 beds 2 baths2,095 sq. ft.2090 Bellaire Street, Denver, CO 80207
MLS# 5230796Listed by: KENTWOOD REAL ESTATE CITY PROPERTIES - New
 $4,350,000Active6 beds 6 baths6,038 sq. ft.
$4,350,000Active6 beds 6 baths6,038 sq. ft.1280 S Gaylord Street, Denver, CO 80210
MLS# 7501242Listed by: VINTAGE HOMES OF DENVER, INC. - New
 $415,000Active2 beds 1 baths745 sq. ft.
$415,000Active2 beds 1 baths745 sq. ft.1760 Wabash Street, Denver, CO 80220
MLS# 8611239Listed by: DVX PROPERTIES LLC - Coming Soon
 $890,000Coming Soon4 beds 4 baths
$890,000Coming Soon4 beds 4 baths4020 Fenton Court, Denver, CO 80212
MLS# 9189229Listed by: TRAILHEAD RESIDENTIAL GROUP - Open Fri, 4 to 6pmNew
 $3,695,000Active6 beds 8 baths6,306 sq. ft.
$3,695,000Active6 beds 8 baths6,306 sq. ft.1018 S Vine Street, Denver, CO 80209
MLS# 1595817Listed by: LIV SOTHEBY'S INTERNATIONAL REALTY

