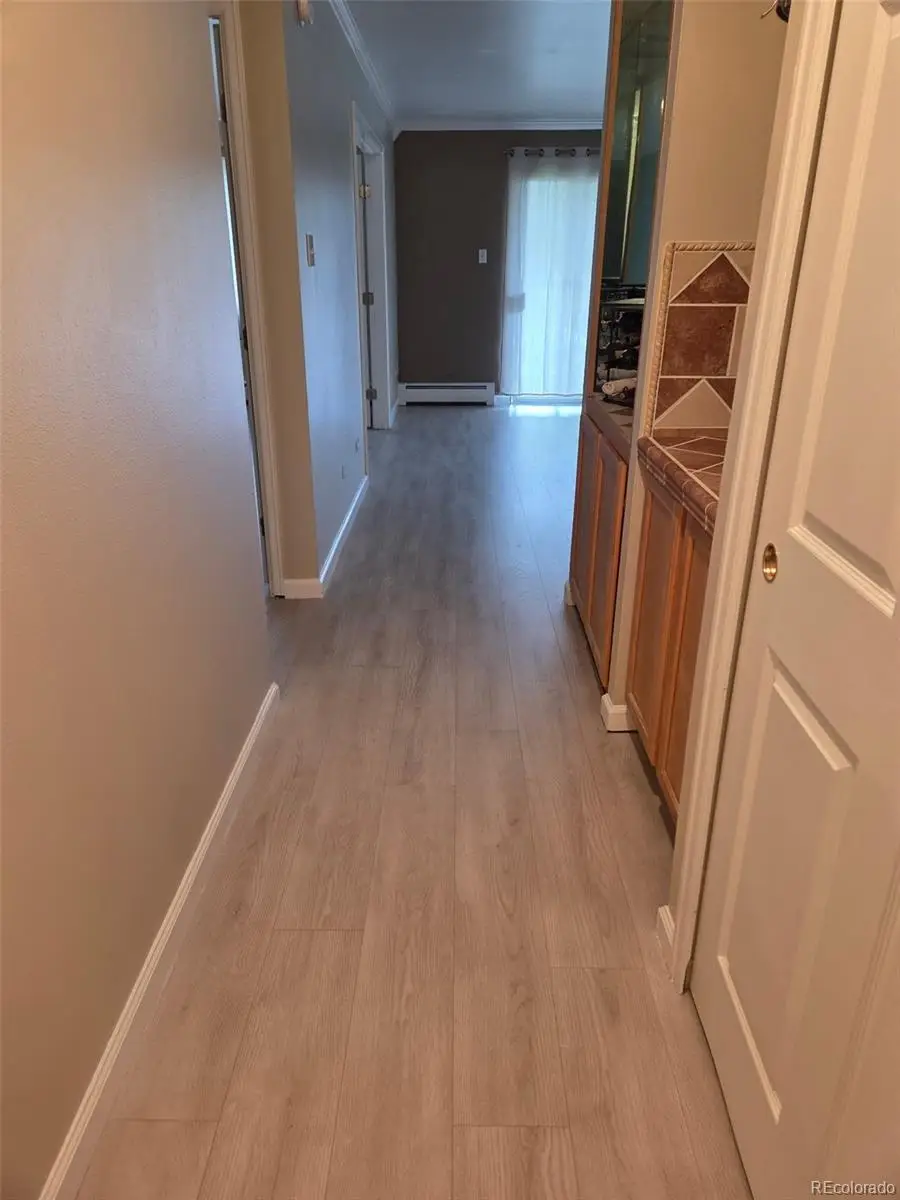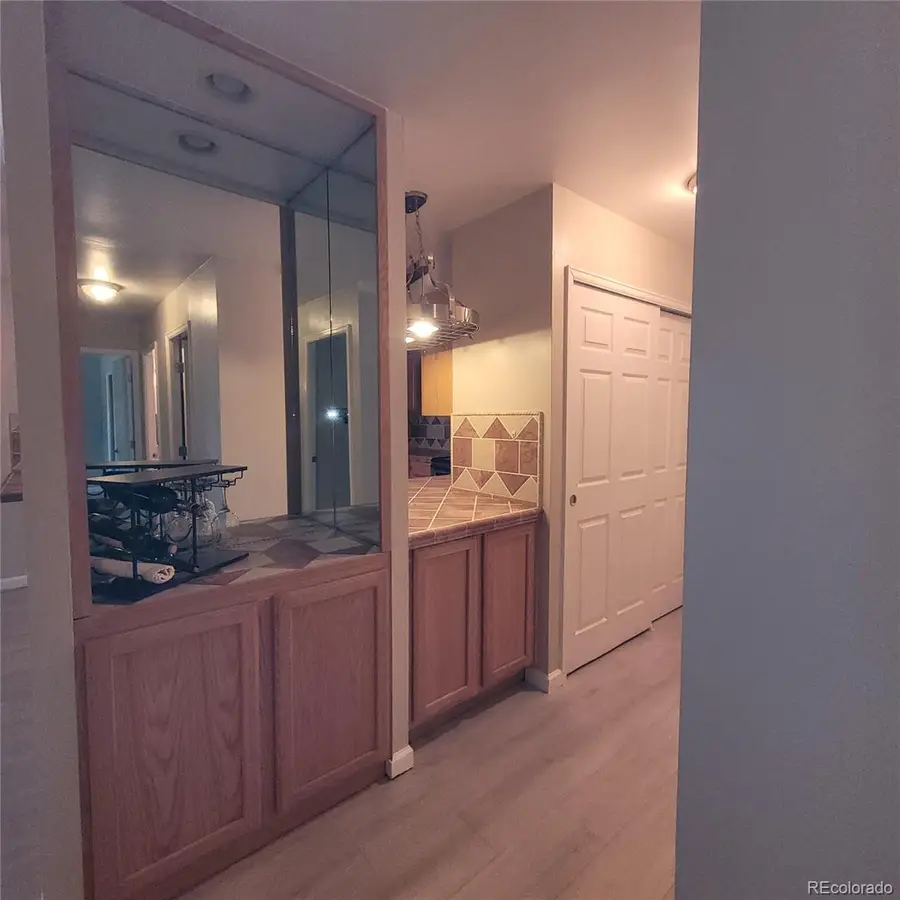755 S Clinton Street #6B, Denver, CO 80247
Local realty services provided by:Better Homes and Gardens Real Estate Kenney & Company



755 S Clinton Street #6B,Denver, CO 80247
$252,500
- 2 Beds
- 2 Baths
- 1,200 sq. ft.
- Condominium
- Active
Listed by:chad barlow720-422-1979
Office:homesmart realty
MLS#:7694752
Source:ML
Price summary
- Price:$252,500
- Price per sq. ft.:$210.42
- Monthly HOA dues:$739
About this home
Newly updated 1200 SF 2 Bed 2 Bath Windsor Garden Condo!! The updated kitchen has extra counter space and cabinets perfect for someone who loves to cook and entertain. The refrigerator and dishwasher are new and the stove is near new. The front hall has a large coat closet and built-ins that can be used as an extension of the kitchen, dry bar, hutch or display storage. The 2nd bedroom has french doors that open to the living room and large closet and new ceiling fan that has a remote. The hallway leading to the back bedroom features the full Bath and a walk-in storage closet room. The primary bedroom has new carpet and features a walk-in closet, 3/4 bath, AC unit, and ceiling fan. The baths and kitchen are tiled. All other flooring is new installed waterproof wood laminate. Entire unit freshly painted; walls, ceiling, baseboards, trim & doors. This unit is completely Move-In Ready. Walk to Center Point, a 35,000 sq ft community center, where you'll enjoy many activities and amenities including golf course, two pools, fitness center, sauna, game & craft rooms, library, auditorium, 24 hour community response, full service restaurant and much more. Property taxes are included in the HOA fee. Windsor Gardens is an Active Adult 55+ community.
Contact an agent
Home facts
- Year built:1963
- Listing Id #:7694752
Rooms and interior
- Bedrooms:2
- Total bathrooms:2
- Full bathrooms:1
- Living area:1,200 sq. ft.
Heating and cooling
- Cooling:Air Conditioning-Room
- Heating:Baseboard, Hot Water
Structure and exterior
- Year built:1963
- Building area:1,200 sq. ft.
Schools
- High school:George Washington
- Middle school:Place Bridge Academy
- Elementary school:Place Bridge Academy
Utilities
- Water:Public
- Sewer:Public Sewer
Finances and disclosures
- Price:$252,500
- Price per sq. ft.:$210.42
- Tax amount:$946 (2024)
New listings near 755 S Clinton Street #6B
- Coming Soon
 $215,000Coming Soon2 beds 1 baths
$215,000Coming Soon2 beds 1 baths710 S Clinton Street #11A, Denver, CO 80247
MLS# 5818113Listed by: KENTWOOD REAL ESTATE CITY PROPERTIES - New
 $425,000Active1 beds 1 baths801 sq. ft.
$425,000Active1 beds 1 baths801 sq. ft.3034 N High Street, Denver, CO 80205
MLS# 5424516Listed by: REDFIN CORPORATION - New
 $315,000Active2 beds 2 baths1,316 sq. ft.
$315,000Active2 beds 2 baths1,316 sq. ft.3855 S Monaco Street #173, Denver, CO 80237
MLS# 6864142Listed by: BARON ENTERPRISES INC - Open Sat, 11am to 1pmNew
 $350,000Active3 beds 3 baths1,888 sq. ft.
$350,000Active3 beds 3 baths1,888 sq. ft.1200 S Monaco St Parkway #24, Denver, CO 80224
MLS# 1754871Listed by: COLDWELL BANKER GLOBAL LUXURY DENVER - New
 $875,000Active6 beds 2 baths1,875 sq. ft.
$875,000Active6 beds 2 baths1,875 sq. ft.946 S Leyden Street, Denver, CO 80224
MLS# 4193233Listed by: YOUR CASTLE REAL ESTATE INC - Open Fri, 4 to 6pmNew
 $920,000Active2 beds 2 baths2,095 sq. ft.
$920,000Active2 beds 2 baths2,095 sq. ft.2090 Bellaire Street, Denver, CO 80207
MLS# 5230796Listed by: KENTWOOD REAL ESTATE CITY PROPERTIES - New
 $4,350,000Active6 beds 6 baths6,038 sq. ft.
$4,350,000Active6 beds 6 baths6,038 sq. ft.1280 S Gaylord Street, Denver, CO 80210
MLS# 7501242Listed by: VINTAGE HOMES OF DENVER, INC. - New
 $415,000Active2 beds 1 baths745 sq. ft.
$415,000Active2 beds 1 baths745 sq. ft.1760 Wabash Street, Denver, CO 80220
MLS# 8611239Listed by: DVX PROPERTIES LLC - Coming Soon
 $890,000Coming Soon4 beds 4 baths
$890,000Coming Soon4 beds 4 baths4020 Fenton Court, Denver, CO 80212
MLS# 9189229Listed by: TRAILHEAD RESIDENTIAL GROUP - Open Fri, 4 to 6pmNew
 $3,695,000Active6 beds 8 baths6,306 sq. ft.
$3,695,000Active6 beds 8 baths6,306 sq. ft.1018 S Vine Street, Denver, CO 80209
MLS# 1595817Listed by: LIV SOTHEBY'S INTERNATIONAL REALTY

