7755 E Quincy Avenue #104A1, Denver, CO 80237
Local realty services provided by:Better Homes and Gardens Real Estate Kenney & Company
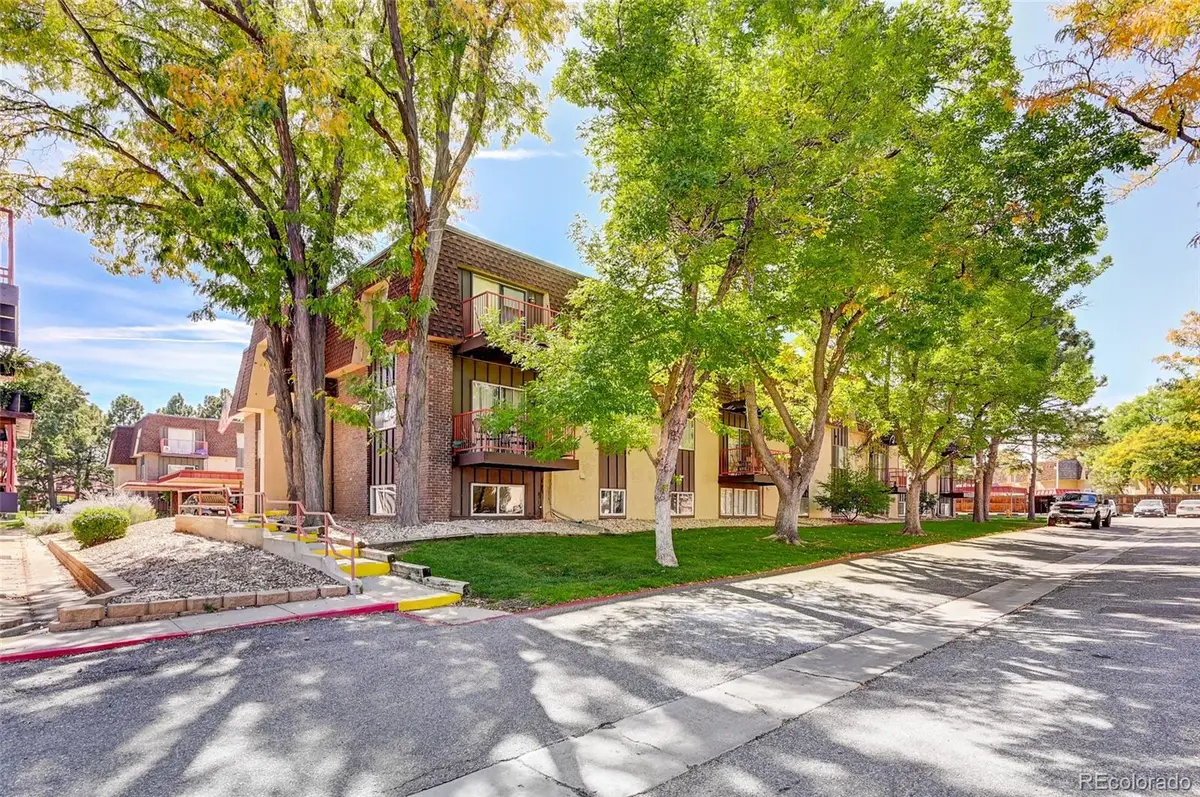
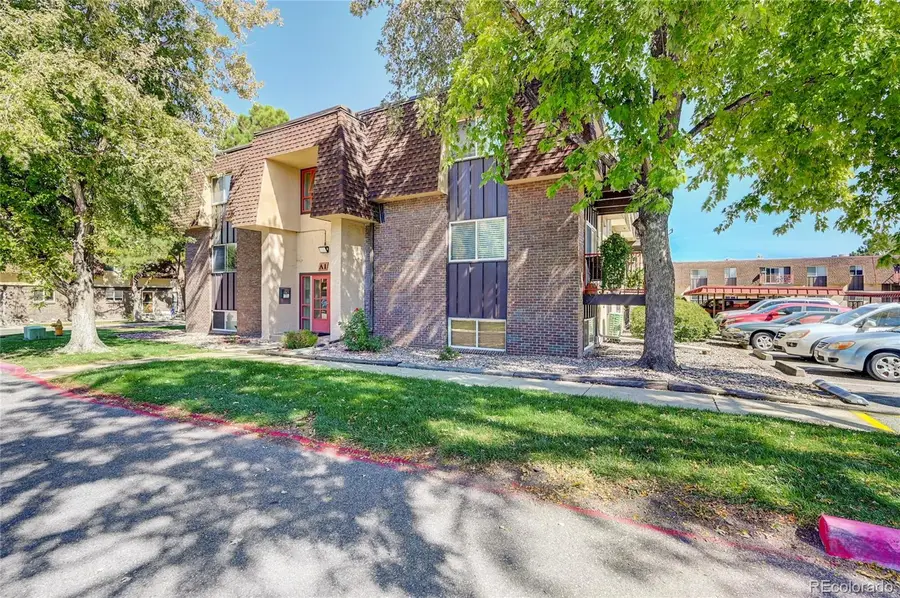
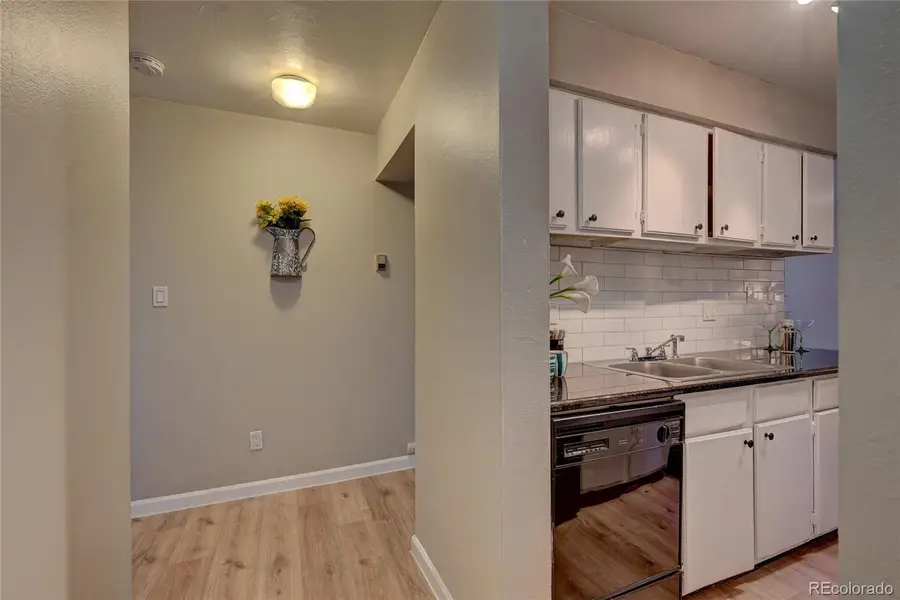
7755 E Quincy Avenue #104A1,Denver, CO 80237
$185,000
- 2 Beds
- 1 Baths
- 959 sq. ft.
- Condominium
- Active
Listed by:phoebe nasonphoebenasonre@gmail.com,303-725-2564
Office:luxe haven realty
MLS#:3250703
Source:ML
Price summary
- Price:$185,000
- Price per sq. ft.:$192.91
- Monthly HOA dues:$416
About this home
Once again buyer financing fell through...ouch. Seller understands the ups and downs of this market and is putting this renovated property out there at an unbelievable price. Don't miss this one! This charming garden-level two-bedroom one-bath condominium has been fully renovated to offer modern comfort and style. Featuring an open-concept living space, updated kitchen and beautifully refreshed bathroom, this home is move-in ready. Large windows invite ample natural light, while fresh flooring and contemporary finishes add a touch of elegance. Nestled in a well-maintained community, this unit provides easy access to outdoor common spaces, covered parking and ammenities. Centrally located with convenient access to coffee, shopping and restaurants. Easy access to downtown, DTC, Aurora and Airport. A perfect blend of cozy charm and modern convenience. Tired of renting ? This one is for you!... Listing agent is happy to provide a list of professionals to assist... Contact details available!
Contact an agent
Home facts
- Year built:1972
- Listing Id #:3250703
Rooms and interior
- Bedrooms:2
- Total bathrooms:1
- Living area:959 sq. ft.
Heating and cooling
- Cooling:Central Air
- Heating:Forced Air, Heat Pump
Structure and exterior
- Roof:Tar/Gravel
- Year built:1972
- Building area:959 sq. ft.
Schools
- High school:Thomas Jefferson
- Middle school:Hamilton
- Elementary school:Holm
Utilities
- Sewer:Public Sewer
Finances and disclosures
- Price:$185,000
- Price per sq. ft.:$192.91
- Tax amount:$794 (2023)
New listings near 7755 E Quincy Avenue #104A1
- New
 $3,695,000Active6 beds 8 baths6,306 sq. ft.
$3,695,000Active6 beds 8 baths6,306 sq. ft.1018 S Vine Street, Denver, CO 80209
MLS# 1595817Listed by: LIV SOTHEBY'S INTERNATIONAL REALTY - New
 $320,000Active2 beds 2 baths1,607 sq. ft.
$320,000Active2 beds 2 baths1,607 sq. ft.7755 E Quincy Avenue #T68, Denver, CO 80237
MLS# 5705019Listed by: PORCHLIGHT REAL ESTATE GROUP - New
 $410,000Active1 beds 1 baths942 sq. ft.
$410,000Active1 beds 1 baths942 sq. ft.925 N Lincoln Street #6J-S, Denver, CO 80203
MLS# 6078000Listed by: NAV REAL ESTATE - New
 $280,000Active0.19 Acres
$280,000Active0.19 Acres3145 W Ada Place, Denver, CO 80219
MLS# 9683635Listed by: ENGEL & VOLKERS DENVER - New
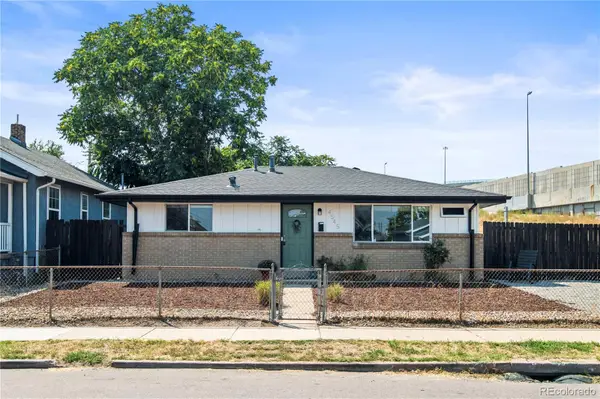 $472,900Active3 beds 2 baths943 sq. ft.
$472,900Active3 beds 2 baths943 sq. ft.4545 Lincoln Street, Denver, CO 80216
MLS# 9947105Listed by: COMPASS - DENVER - New
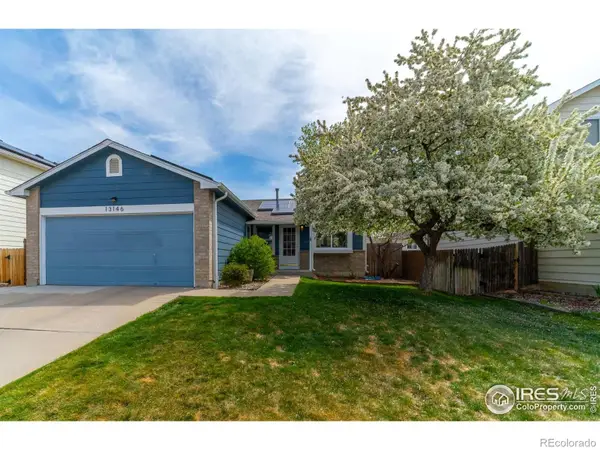 $549,500Active4 beds 2 baths1,784 sq. ft.
$549,500Active4 beds 2 baths1,784 sq. ft.13146 Raritan Court, Denver, CO 80234
MLS# IR1041394Listed by: TRAILRIDGE REALTY - Open Fri, 3 to 5pmNew
 $575,000Active2 beds 1 baths1,234 sq. ft.
$575,000Active2 beds 1 baths1,234 sq. ft.2692 S Quitman Street, Denver, CO 80219
MLS# 3892078Listed by: MILEHIMODERN - New
 $174,000Active1 beds 2 baths1,200 sq. ft.
$174,000Active1 beds 2 baths1,200 sq. ft.9625 E Center Avenue #10C, Denver, CO 80247
MLS# 4677310Listed by: LARK & KEY REAL ESTATE - New
 $425,000Active2 beds 1 baths816 sq. ft.
$425,000Active2 beds 1 baths816 sq. ft.1205 W 39th Avenue, Denver, CO 80211
MLS# 9272130Listed by: LPT REALTY - New
 $379,900Active2 beds 2 baths1,668 sq. ft.
$379,900Active2 beds 2 baths1,668 sq. ft.7865 E Mississippi Avenue #1601, Denver, CO 80247
MLS# 9826565Listed by: RE/MAX LEADERS
