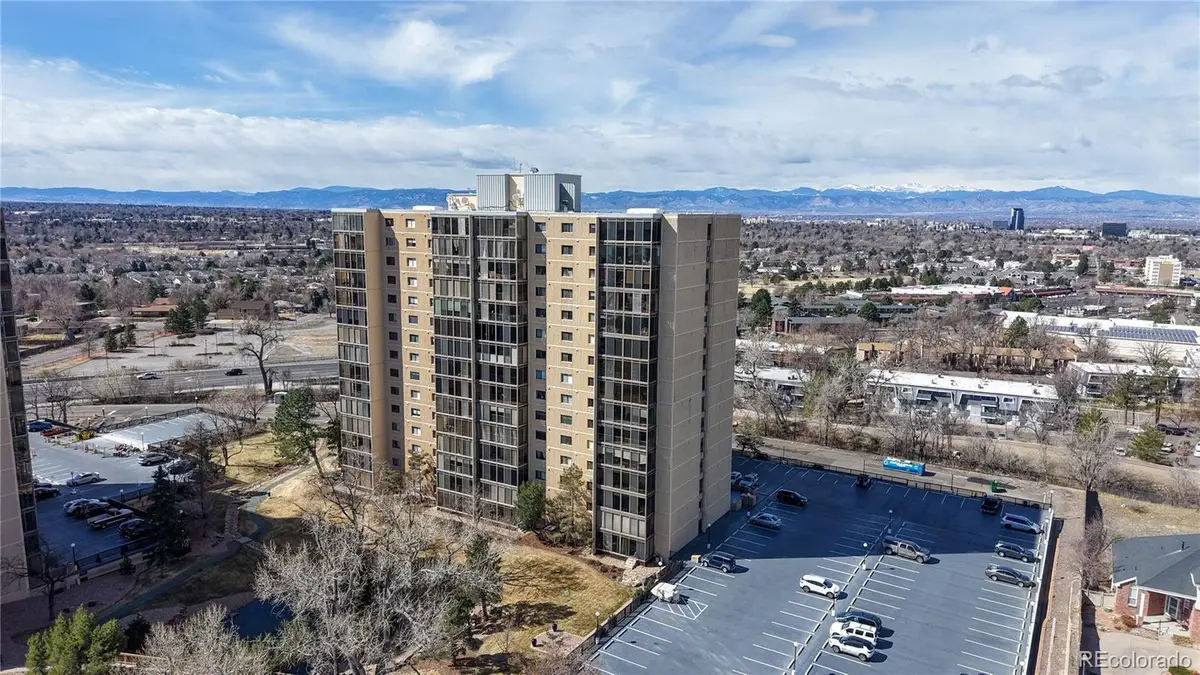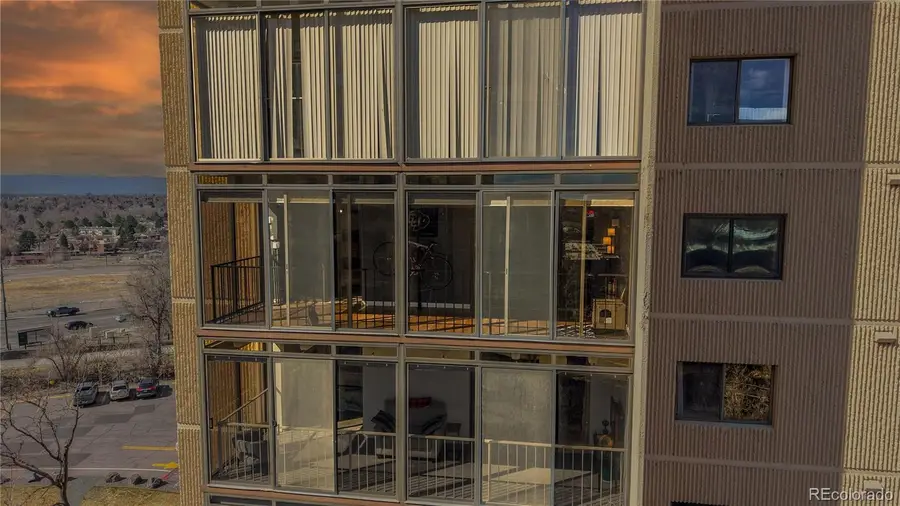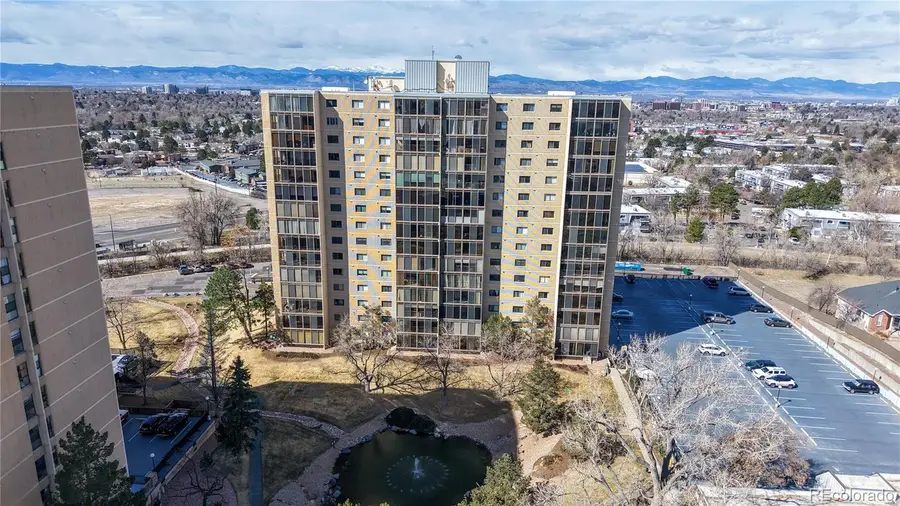7865 E Mississippi Avenue #702, Denver, CO 80247
Local realty services provided by:Better Homes and Gardens Real Estate Kenney & Company



7865 E Mississippi Avenue #702,Denver, CO 80247
$420,000
- 2 Beds
- 2 Baths
- 1,428 sq. ft.
- Condominium
- Active
Listed by:degrande realty team
Office:re/max edge
MLS#:6466793
Source:ML
Price summary
- Price:$420,000
- Price per sq. ft.:$294.12
- Monthly HOA dues:$778
About this home
This home is perfect for all ages! Enjoy resort-style living with onsite amenities, including a clubhouse with a fitness center, indoor and outdoor pools, a workshop room, tennis and pickleball courts, electric car charging stations, and a gated security entrance—all set on 7 acres of beautifully maintained grounds.
Conveniently located next to the High Line Canal Trail system, this home offers easy access to Downtown, DTC, Cherry Creek, and Lowry’s entertainment and shopping.
Inside, you'll find two spacious bedrooms, two updated bathrooms, and a fully remodeled kitchen featuring new stainless-steel appliances. The den, complete with a ornamental fireplace, is currently used as a party room.
Central heat and AC are included in the HOA fee, adding to the home's comfort and value. The owners electric bill averages only $50.00 per month! Situated on the 7th floor, this unit boasts breathtaking city and mountain views, best enjoyed from the enclosed lanai.
A designated parking space in the underground garage keeps your vehicle protected in all seasons, making this home the perfect blend of convenience, comfort, and style!
Contact an agent
Home facts
- Year built:1974
- Listing Id #:6466793
Rooms and interior
- Bedrooms:2
- Total bathrooms:2
- Full bathrooms:1
- Living area:1,428 sq. ft.
Heating and cooling
- Cooling:Central Air
- Heating:Heat Pump
Structure and exterior
- Year built:1974
- Building area:1,428 sq. ft.
Schools
- High school:George Washington
- Middle school:Denver Green
- Elementary school:Denver Green
Utilities
- Water:Public
- Sewer:Public Sewer
Finances and disclosures
- Price:$420,000
- Price per sq. ft.:$294.12
- Tax amount:$1,574 (2023)
New listings near 7865 E Mississippi Avenue #702
- Coming Soon
 $215,000Coming Soon2 beds 1 baths
$215,000Coming Soon2 beds 1 baths710 S Clinton Street #11A, Denver, CO 80247
MLS# 5818113Listed by: KENTWOOD REAL ESTATE CITY PROPERTIES - New
 $425,000Active1 beds 1 baths801 sq. ft.
$425,000Active1 beds 1 baths801 sq. ft.3034 N High Street, Denver, CO 80205
MLS# 5424516Listed by: REDFIN CORPORATION - New
 $315,000Active2 beds 2 baths1,316 sq. ft.
$315,000Active2 beds 2 baths1,316 sq. ft.3855 S Monaco Street #173, Denver, CO 80237
MLS# 6864142Listed by: BARON ENTERPRISES INC - Open Sat, 11am to 1pmNew
 $350,000Active3 beds 3 baths1,888 sq. ft.
$350,000Active3 beds 3 baths1,888 sq. ft.1200 S Monaco St Parkway #24, Denver, CO 80224
MLS# 1754871Listed by: COLDWELL BANKER GLOBAL LUXURY DENVER - New
 $875,000Active6 beds 2 baths1,875 sq. ft.
$875,000Active6 beds 2 baths1,875 sq. ft.946 S Leyden Street, Denver, CO 80224
MLS# 4193233Listed by: YOUR CASTLE REAL ESTATE INC - Open Fri, 4 to 6pmNew
 $920,000Active2 beds 2 baths2,095 sq. ft.
$920,000Active2 beds 2 baths2,095 sq. ft.2090 Bellaire Street, Denver, CO 80207
MLS# 5230796Listed by: KENTWOOD REAL ESTATE CITY PROPERTIES - New
 $4,350,000Active6 beds 6 baths6,038 sq. ft.
$4,350,000Active6 beds 6 baths6,038 sq. ft.1280 S Gaylord Street, Denver, CO 80210
MLS# 7501242Listed by: VINTAGE HOMES OF DENVER, INC. - New
 $415,000Active2 beds 1 baths745 sq. ft.
$415,000Active2 beds 1 baths745 sq. ft.1760 Wabash Street, Denver, CO 80220
MLS# 8611239Listed by: DVX PROPERTIES LLC - Coming Soon
 $890,000Coming Soon4 beds 4 baths
$890,000Coming Soon4 beds 4 baths4020 Fenton Court, Denver, CO 80212
MLS# 9189229Listed by: TRAILHEAD RESIDENTIAL GROUP - Open Fri, 4 to 6pmNew
 $3,695,000Active6 beds 8 baths6,306 sq. ft.
$3,695,000Active6 beds 8 baths6,306 sq. ft.1018 S Vine Street, Denver, CO 80209
MLS# 1595817Listed by: LIV SOTHEBY'S INTERNATIONAL REALTY

