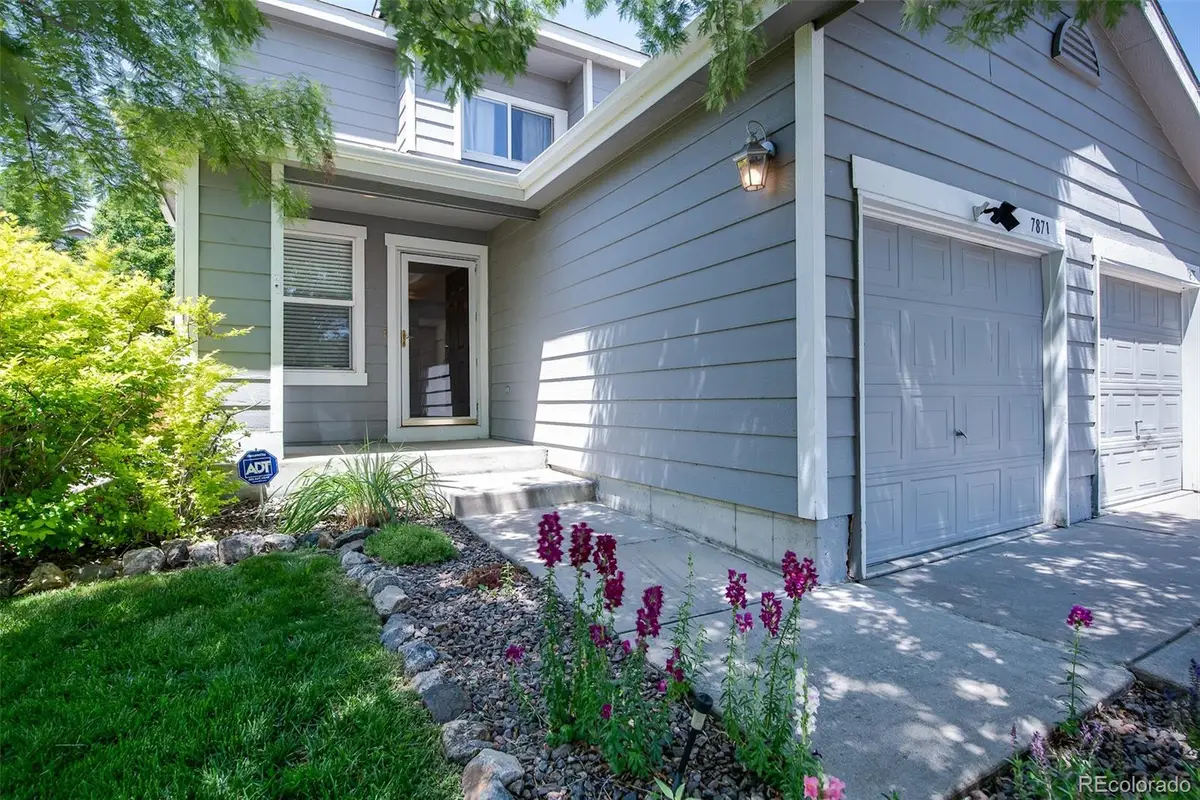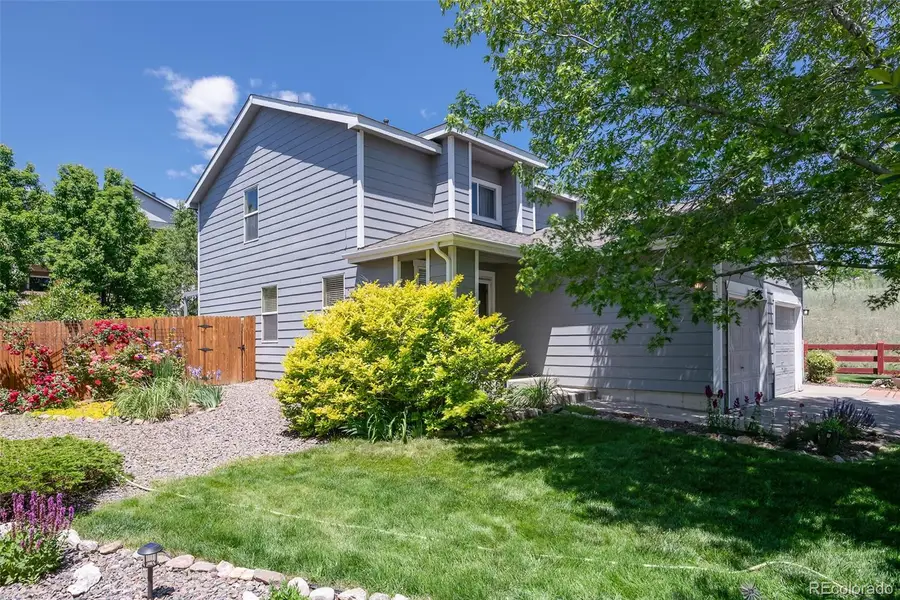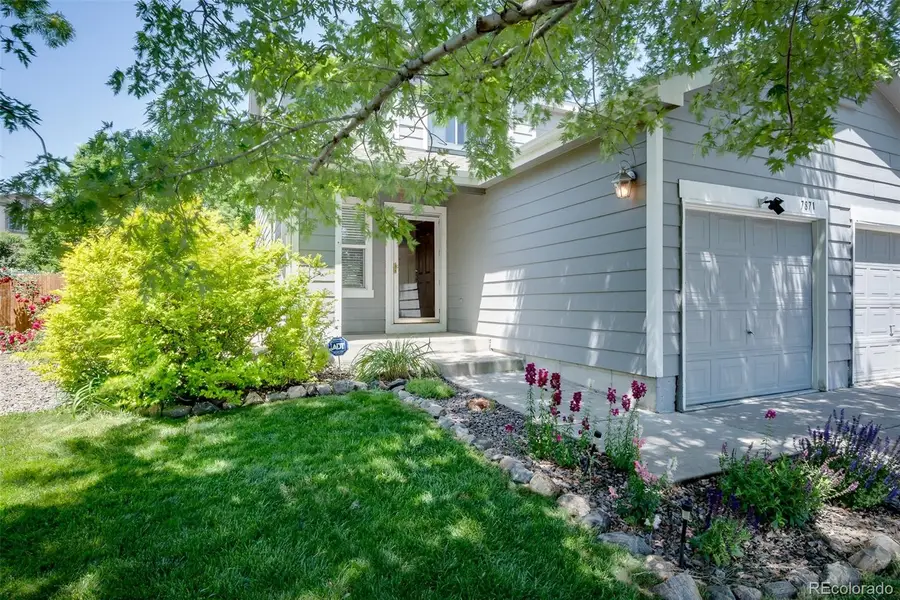7871 Ogden Court, Denver, CO 80229
Local realty services provided by:Better Homes and Gardens Real Estate Kenney & Company



7871 Ogden Court,Denver, CO 80229
$384,900
- 2 Beds
- 2 Baths
- 1,240 sq. ft.
- Single family
- Active
Listed by:bill strublebillstruble@remax.net,303-520-6855
Office:re/max alliance
MLS#:5477668
Source:ML
Price summary
- Price:$384,900
- Price per sq. ft.:$310.4
- Monthly HOA dues:$251
About this home
Wow. Home has had such great PRIDE OF OWNERSHIP and SO MANY SPECIAL TOUCHES. Tucked in a cul-de-sac at the back of the community, this special home features one of the largest, private lots - 5,020 sq. ft. ON THE OUTSIDE: It lives like an oasis with mature trees and gardens. A large maple tree shades the home in the front yard, side and back gardens feature stunning, established flower beds. There is a special place for quiet moments on your hammock, sunshine on your south facing vegetable garden, fire pit for entertaining and cooking fabulous meals, large covered patio off the kitchen and secret flagstone patio into the trees. ON THE INSIDE: The Kitchen has been opened to the Great Room/Living Room. Great care has been given to refinishing the cabinets, adding new handles and slab granite countertops. The granite counter opens into the Living Room providing an inviting sitting area for 3 - 4 stools. A large built-in media center and 1/2 bath with granite countertop adjoin the kitchen and living room. Inside the kitchen is a nice laundry room. Upstairs are two large bedrooms with a full bath. This bath has granite countertop and new toilet. OTHER IMPROVEMENTS & REPLACEMENTS: Carpeting, Kitchen Windows, 2 Toilets, New Interior Paint 2025, Newer Exterior Paint 2022 and New Roof 2020. HOME WARRANTY. Seller is also providing a 14 month, Home Protection Plan - Executive Plan with Home Warranty of the Midwest at time of closing. STORAGE: The property has a deep 1 Car Garage with Overhead Storage; built-in Storage Shed in yard; and, Open Crawl Space off Living Room. PREFERRED LENDER - Home Mortgage Advisors providing opportunity for permanent buy down on interest rate, significant savings. Please ask listing agent for details. SELLER INCENTIVE: Seller will pay 2% of sales price at $384,900 for interest rate buy down.
Contact an agent
Home facts
- Year built:1999
- Listing Id #:5477668
Rooms and interior
- Bedrooms:2
- Total bathrooms:2
- Full bathrooms:1
- Half bathrooms:1
- Living area:1,240 sq. ft.
Heating and cooling
- Cooling:Central Air
- Heating:Forced Air
Structure and exterior
- Roof:Composition
- Year built:1999
- Building area:1,240 sq. ft.
- Lot area:0.12 Acres
Schools
- High school:Thornton
- Middle school:Thornton
- Elementary school:Coronado Hills
Utilities
- Water:Public
- Sewer:Public Sewer
Finances and disclosures
- Price:$384,900
- Price per sq. ft.:$310.4
- Tax amount:$2,154 (2024)
New listings near 7871 Ogden Court
- Coming Soon
 $215,000Coming Soon2 beds 1 baths
$215,000Coming Soon2 beds 1 baths710 S Clinton Street #11A, Denver, CO 80247
MLS# 5818113Listed by: KENTWOOD REAL ESTATE CITY PROPERTIES - New
 $425,000Active1 beds 1 baths801 sq. ft.
$425,000Active1 beds 1 baths801 sq. ft.3034 N High Street, Denver, CO 80205
MLS# 5424516Listed by: REDFIN CORPORATION - New
 $315,000Active2 beds 2 baths1,316 sq. ft.
$315,000Active2 beds 2 baths1,316 sq. ft.3855 S Monaco Street #173, Denver, CO 80237
MLS# 6864142Listed by: BARON ENTERPRISES INC - Open Sat, 11am to 1pmNew
 $350,000Active3 beds 3 baths1,888 sq. ft.
$350,000Active3 beds 3 baths1,888 sq. ft.1200 S Monaco St Parkway #24, Denver, CO 80224
MLS# 1754871Listed by: COLDWELL BANKER GLOBAL LUXURY DENVER - New
 $875,000Active6 beds 2 baths1,875 sq. ft.
$875,000Active6 beds 2 baths1,875 sq. ft.946 S Leyden Street, Denver, CO 80224
MLS# 4193233Listed by: YOUR CASTLE REAL ESTATE INC - Open Fri, 4 to 6pmNew
 $920,000Active2 beds 2 baths2,095 sq. ft.
$920,000Active2 beds 2 baths2,095 sq. ft.2090 Bellaire Street, Denver, CO 80207
MLS# 5230796Listed by: KENTWOOD REAL ESTATE CITY PROPERTIES - New
 $4,350,000Active6 beds 6 baths6,038 sq. ft.
$4,350,000Active6 beds 6 baths6,038 sq. ft.1280 S Gaylord Street, Denver, CO 80210
MLS# 7501242Listed by: VINTAGE HOMES OF DENVER, INC. - New
 $415,000Active2 beds 1 baths745 sq. ft.
$415,000Active2 beds 1 baths745 sq. ft.1760 Wabash Street, Denver, CO 80220
MLS# 8611239Listed by: DVX PROPERTIES LLC - Coming Soon
 $890,000Coming Soon4 beds 4 baths
$890,000Coming Soon4 beds 4 baths4020 Fenton Court, Denver, CO 80212
MLS# 9189229Listed by: TRAILHEAD RESIDENTIAL GROUP - Open Fri, 4 to 6pmNew
 $3,695,000Active6 beds 8 baths6,306 sq. ft.
$3,695,000Active6 beds 8 baths6,306 sq. ft.1018 S Vine Street, Denver, CO 80209
MLS# 1595817Listed by: LIV SOTHEBY'S INTERNATIONAL REALTY

