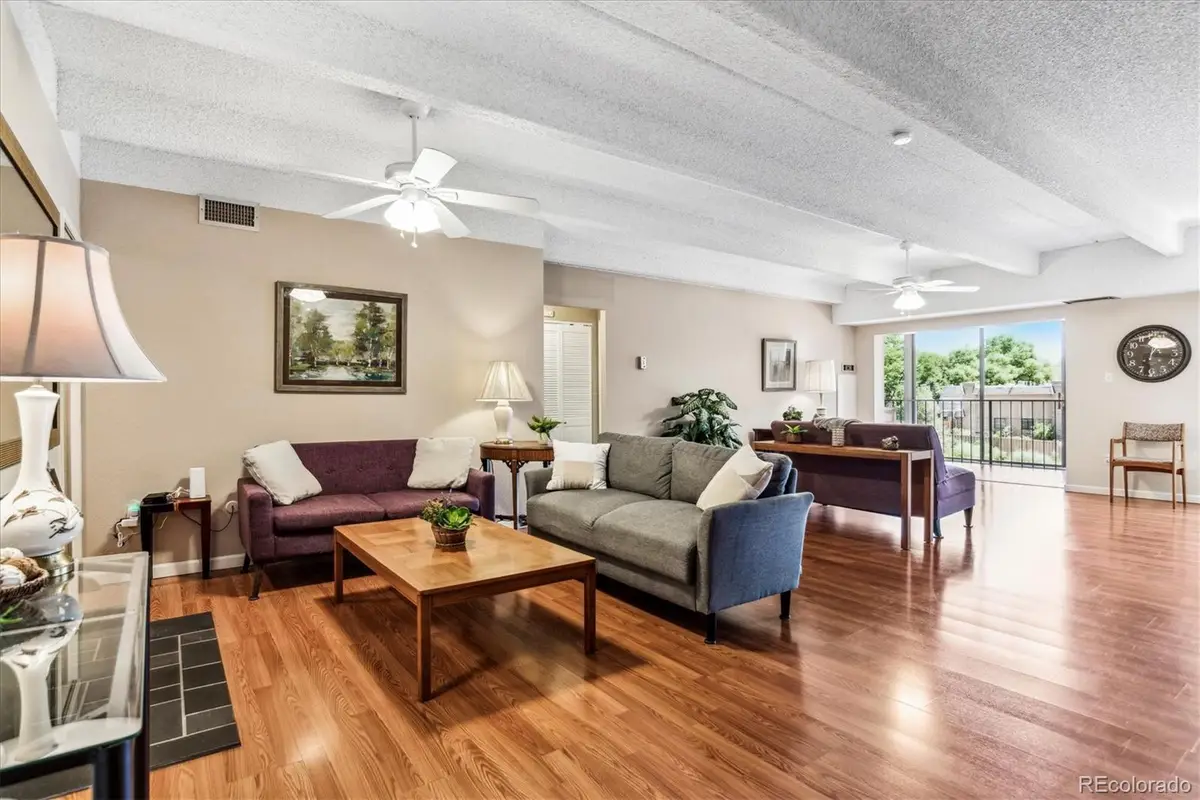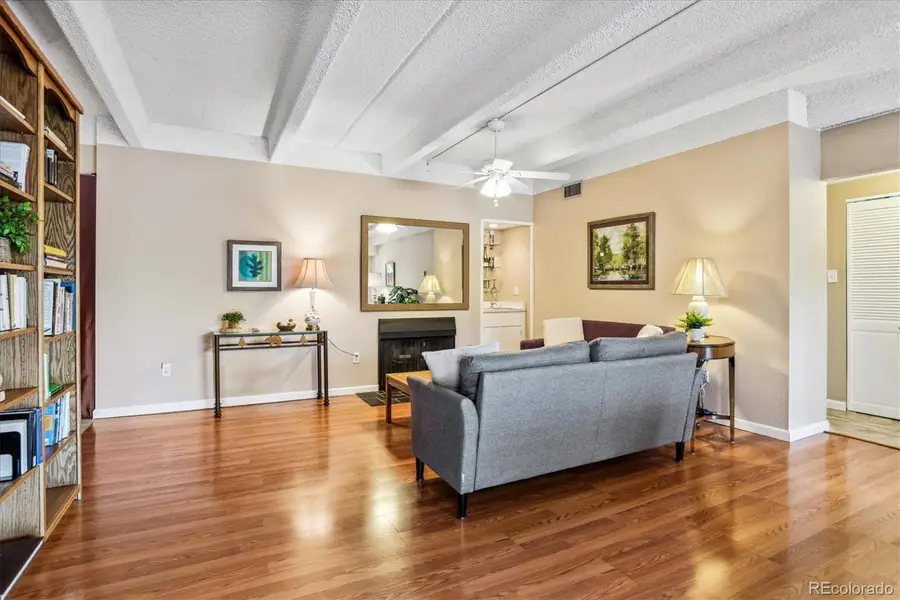7877 E Mississippi Avenue #208, Denver, CO 80247
Local realty services provided by:Better Homes and Gardens Real Estate Kenney & Company



Listed by:carol guzmancarolguzmanhomes@gmail.com,303-962-4272
Office:your castle real estate inc
MLS#:5908572
Source:ML
Price summary
- Price:$329,000
- Price per sq. ft.:$202.09
- Monthly HOA dues:$778
About this home
This bright, 1,628 sq.ft. corner residence combines the convenience of second-floor living with thoughtful upgrades throughout. You’ll appreciate:
Two spacious bedrooms and two fully remodeled baths. Soaring 9-foot ceilings and abundant storage—featuring a same-floor extra storage and a large basement locker with built-in workbench. An inviting 24'×8' glass-enclosed lanai overlooking lush landscaping and a tranquil koi pond. Three parking spaces, two in the basement. Situated in a secure, gated community adjacent to the 71-mile Highline Canal Trail.
Amenities include: Full-size indoor pool, sauna, and hot tub. Pickleball courts and well-equipped fitness room.
Recent interior improvements:
Durable laminate flooring and ceiling fans with lights in both bedrooms and the 17'×31' living area.
Upgraded electrical panel and GFCI outlets.
New over-the-stove microwave/hood, dishwasher, washer and dryer.
Negotiable items include the wall-mounted bookcase and the new convection oven/stove. You’ll also enjoy three dedicated parking spaces (two in the secure garage). Small in-unit pets are welcome; only ESA and service dogs may access common areas. Please note that, due to code updates, all Candlewyck fireplaces are inoperable.
This motivated seller is ready to make a deal—schedule your tour today! PLEASE NOTE: Owner resides full time in the home. IT IS NOT CURRENTLY STAGED!
Contact an agent
Home facts
- Year built:1975
- Listing Id #:5908572
Rooms and interior
- Bedrooms:2
- Total bathrooms:2
- Full bathrooms:2
- Living area:1,628 sq. ft.
Heating and cooling
- Cooling:Central Air
- Heating:Forced Air
Structure and exterior
- Roof:Composition
- Year built:1975
- Building area:1,628 sq. ft.
Schools
- High school:George Washington
- Middle school:Denver Green
- Elementary school:Denver Green
Utilities
- Sewer:Public Sewer
Finances and disclosures
- Price:$329,000
- Price per sq. ft.:$202.09
- Tax amount:$1,562 (2022)
New listings near 7877 E Mississippi Avenue #208
- Coming Soon
 $215,000Coming Soon2 beds 1 baths
$215,000Coming Soon2 beds 1 baths710 S Clinton Street #11A, Denver, CO 80247
MLS# 5818113Listed by: KENTWOOD REAL ESTATE CITY PROPERTIES - New
 $425,000Active1 beds 1 baths801 sq. ft.
$425,000Active1 beds 1 baths801 sq. ft.3034 N High Street, Denver, CO 80205
MLS# 5424516Listed by: REDFIN CORPORATION - New
 $315,000Active2 beds 2 baths1,316 sq. ft.
$315,000Active2 beds 2 baths1,316 sq. ft.3855 S Monaco Street #173, Denver, CO 80237
MLS# 6864142Listed by: BARON ENTERPRISES INC - Open Sat, 11am to 1pmNew
 $350,000Active3 beds 3 baths1,888 sq. ft.
$350,000Active3 beds 3 baths1,888 sq. ft.1200 S Monaco St Parkway #24, Denver, CO 80224
MLS# 1754871Listed by: COLDWELL BANKER GLOBAL LUXURY DENVER - New
 $875,000Active6 beds 2 baths1,875 sq. ft.
$875,000Active6 beds 2 baths1,875 sq. ft.946 S Leyden Street, Denver, CO 80224
MLS# 4193233Listed by: YOUR CASTLE REAL ESTATE INC - Open Fri, 4 to 6pmNew
 $920,000Active2 beds 2 baths2,095 sq. ft.
$920,000Active2 beds 2 baths2,095 sq. ft.2090 Bellaire Street, Denver, CO 80207
MLS# 5230796Listed by: KENTWOOD REAL ESTATE CITY PROPERTIES - New
 $4,350,000Active6 beds 6 baths6,038 sq. ft.
$4,350,000Active6 beds 6 baths6,038 sq. ft.1280 S Gaylord Street, Denver, CO 80210
MLS# 7501242Listed by: VINTAGE HOMES OF DENVER, INC. - New
 $415,000Active2 beds 1 baths745 sq. ft.
$415,000Active2 beds 1 baths745 sq. ft.1760 Wabash Street, Denver, CO 80220
MLS# 8611239Listed by: DVX PROPERTIES LLC - Coming Soon
 $890,000Coming Soon4 beds 4 baths
$890,000Coming Soon4 beds 4 baths4020 Fenton Court, Denver, CO 80212
MLS# 9189229Listed by: TRAILHEAD RESIDENTIAL GROUP - Open Fri, 4 to 6pmNew
 $3,695,000Active6 beds 8 baths6,306 sq. ft.
$3,695,000Active6 beds 8 baths6,306 sq. ft.1018 S Vine Street, Denver, CO 80209
MLS# 1595817Listed by: LIV SOTHEBY'S INTERNATIONAL REALTY

