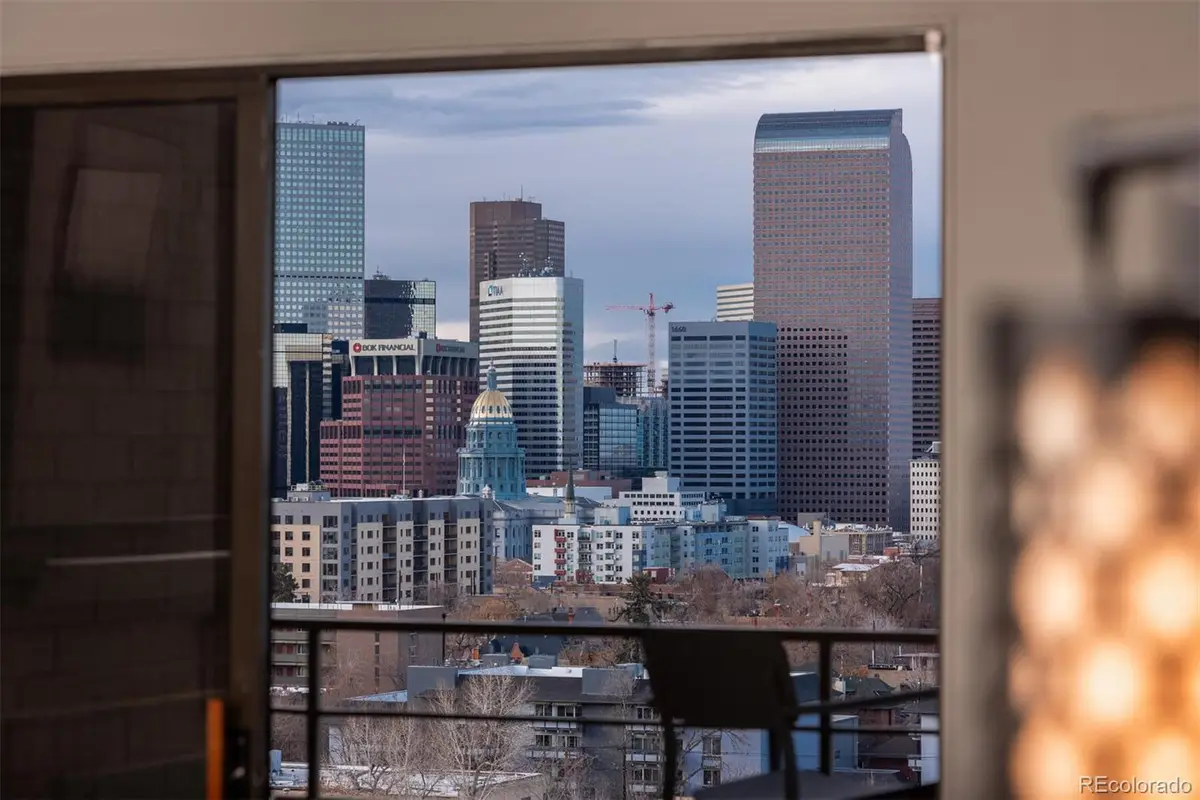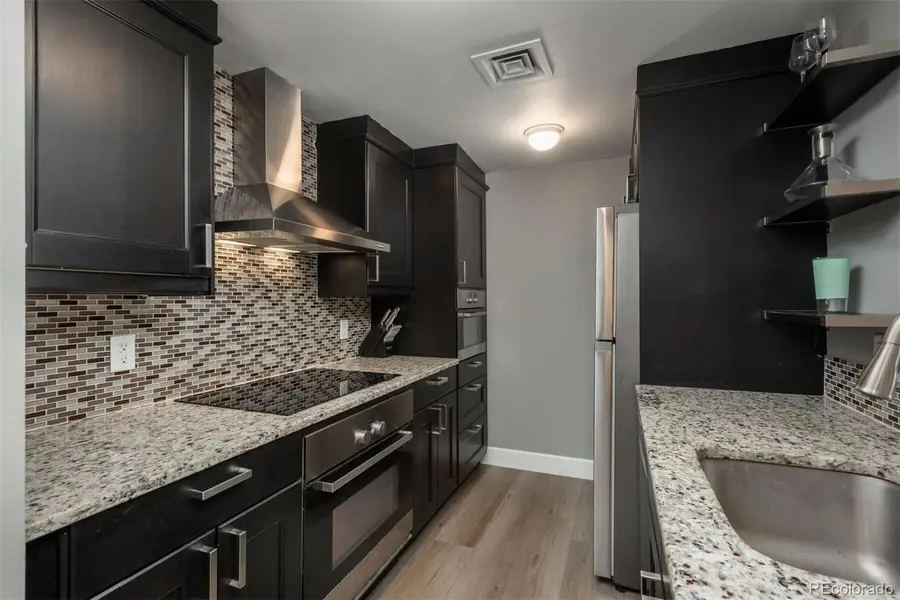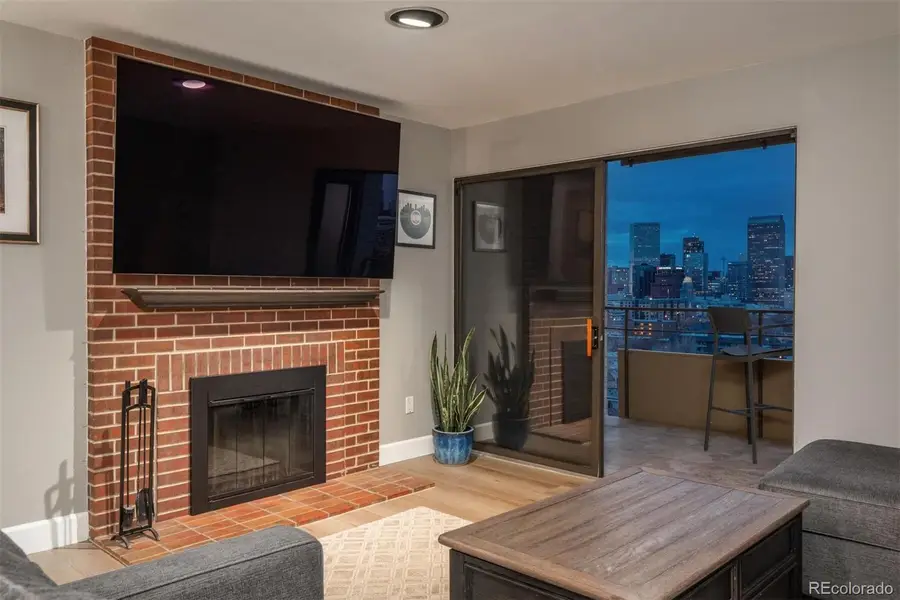800 N Pearl Street #1211, Denver, CO 80203
Local realty services provided by:Better Homes and Gardens Real Estate Kenney & Company



Listed by:scott bernardscott.bernard@sothebysrealty.com,772-480-0324
Office:liv sotheby's international realty
MLS#:5685737
Source:ML
Price summary
- Price:$350,000
- Price per sq. ft.:$373.53
- Monthly HOA dues:$622
About this home
Experience breathtaking, million-dollar views of the Denver skyline and Front Range mountains from this top-floor condo—without the million-dollar price tag. Whether you're relaxing in the living room, waking up and just opening your eyes, or sipping coffee on the private north-facing balcony, you’ll be captivated by stunning alpine glow, colorful sunsets, moon setting and the city’s twinkling lights. Iconic landmarks like the Wells Fargo building make the view even more memorable.
Inside, the home is stylishly updated with wide-plank luxury vinyl flooring and a cozy red-brick, wood-burning fireplace that brings warmth and charm. Its premium top-floor location means added privacy, quiet, and panoramic views—all while enjoying the energy of an unbeatable urban location.
A deeded garage space with an EV charger is included, plus there's outdoor parking for a second vehicle and guests—an incredibly rare bonus in this desirable area.
Living at Governor’s Place means more than just a beautiful home—you’ll also enjoy outstanding amenities:
• Indoor pool, jacuzzi, gym, sauna, & steam room
• Racquetball court and outdoor tennis courts
• Game rooms, a community great room, shaded outdoor lawns and herb garden
• Updated common areas, three elevators, and a well-run HOA
Even laundry is a breeze —just 50 units share a spotless laundry room, allows completion of multiple loads at once with no wait.
Ideally located near downtown Denver, Cherry Creek, and 6th Ave, you're just minutes from Trader Joe’s, Whole Foods, King Soopers, Safeway, top restaurants, cafes, and everyday essentials.
This pet-free building allows only service and emotional support animals, ensuring a quiet and peaceful living environment.
Don’t miss your chance to own a top-floor retreat with jaw-dropping views, modern updates, and unmatched value—all in one of Denver’s most sought-after neighborhoods. **Seller will pay half of the special assessment.
Contact an agent
Home facts
- Year built:1978
- Listing Id #:5685737
Rooms and interior
- Bedrooms:1
- Total bathrooms:1
- Full bathrooms:1
- Living area:937 sq. ft.
Heating and cooling
- Cooling:Central Air
- Heating:Forced Air, Radiant
Structure and exterior
- Roof:Membrane
- Year built:1978
- Building area:937 sq. ft.
Schools
- High school:East
- Middle school:Morey
- Elementary school:Dora Moore
Utilities
- Water:Public
- Sewer:Public Sewer
Finances and disclosures
- Price:$350,000
- Price per sq. ft.:$373.53
- Tax amount:$1,686 (2023)
New listings near 800 N Pearl Street #1211
- Coming Soon
 $215,000Coming Soon2 beds 1 baths
$215,000Coming Soon2 beds 1 baths710 S Clinton Street #11A, Denver, CO 80247
MLS# 5818113Listed by: KENTWOOD REAL ESTATE CITY PROPERTIES - New
 $425,000Active1 beds 1 baths801 sq. ft.
$425,000Active1 beds 1 baths801 sq. ft.3034 N High Street, Denver, CO 80205
MLS# 5424516Listed by: REDFIN CORPORATION - New
 $315,000Active2 beds 2 baths1,316 sq. ft.
$315,000Active2 beds 2 baths1,316 sq. ft.3855 S Monaco Street #173, Denver, CO 80237
MLS# 6864142Listed by: BARON ENTERPRISES INC - Open Sat, 11am to 1pmNew
 $350,000Active3 beds 3 baths1,888 sq. ft.
$350,000Active3 beds 3 baths1,888 sq. ft.1200 S Monaco St Parkway #24, Denver, CO 80224
MLS# 1754871Listed by: COLDWELL BANKER GLOBAL LUXURY DENVER - New
 $875,000Active6 beds 2 baths1,875 sq. ft.
$875,000Active6 beds 2 baths1,875 sq. ft.946 S Leyden Street, Denver, CO 80224
MLS# 4193233Listed by: YOUR CASTLE REAL ESTATE INC - Open Fri, 4 to 6pmNew
 $920,000Active2 beds 2 baths2,095 sq. ft.
$920,000Active2 beds 2 baths2,095 sq. ft.2090 Bellaire Street, Denver, CO 80207
MLS# 5230796Listed by: KENTWOOD REAL ESTATE CITY PROPERTIES - New
 $4,350,000Active6 beds 6 baths6,038 sq. ft.
$4,350,000Active6 beds 6 baths6,038 sq. ft.1280 S Gaylord Street, Denver, CO 80210
MLS# 7501242Listed by: VINTAGE HOMES OF DENVER, INC. - New
 $415,000Active2 beds 1 baths745 sq. ft.
$415,000Active2 beds 1 baths745 sq. ft.1760 Wabash Street, Denver, CO 80220
MLS# 8611239Listed by: DVX PROPERTIES LLC - Coming Soon
 $890,000Coming Soon4 beds 4 baths
$890,000Coming Soon4 beds 4 baths4020 Fenton Court, Denver, CO 80212
MLS# 9189229Listed by: TRAILHEAD RESIDENTIAL GROUP - Open Fri, 4 to 6pmNew
 $3,695,000Active6 beds 8 baths6,306 sq. ft.
$3,695,000Active6 beds 8 baths6,306 sq. ft.1018 S Vine Street, Denver, CO 80209
MLS# 1595817Listed by: LIV SOTHEBY'S INTERNATIONAL REALTY

