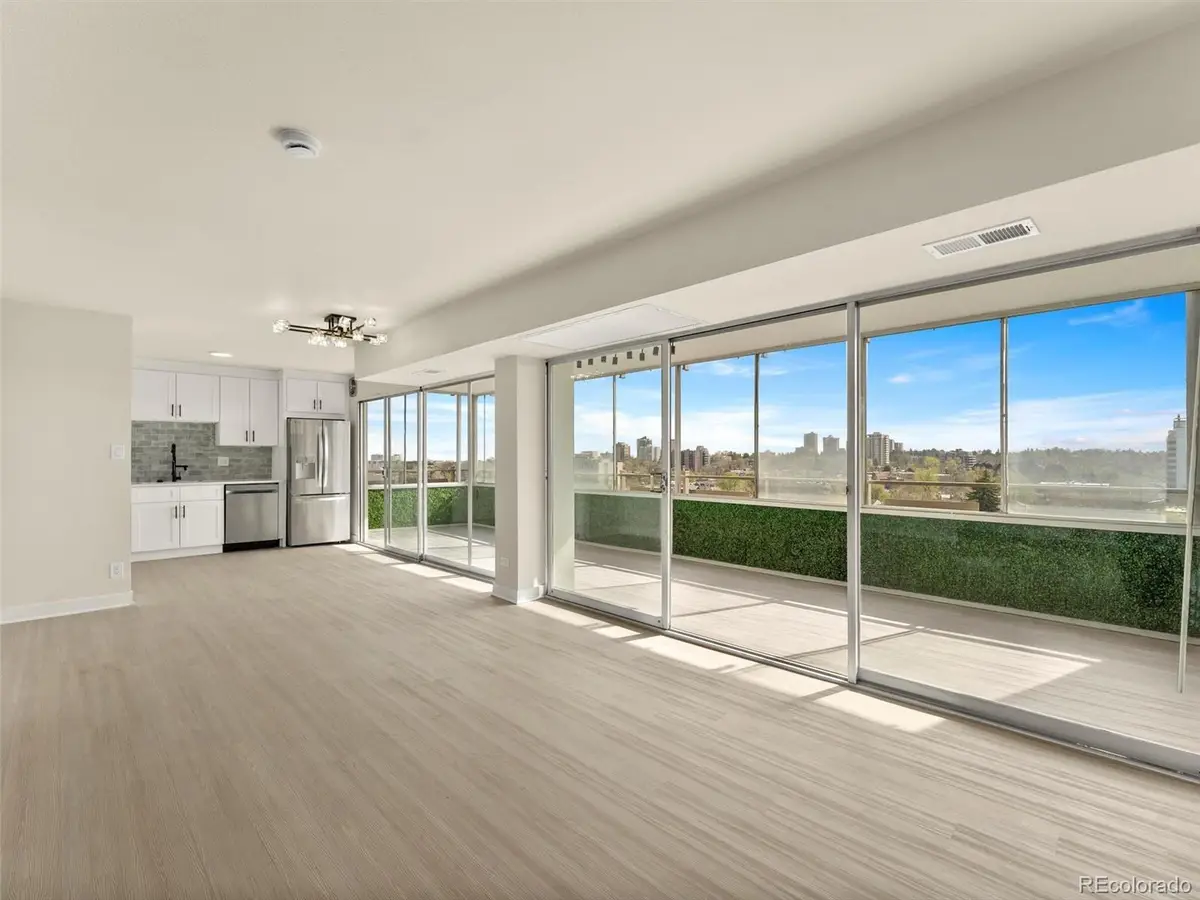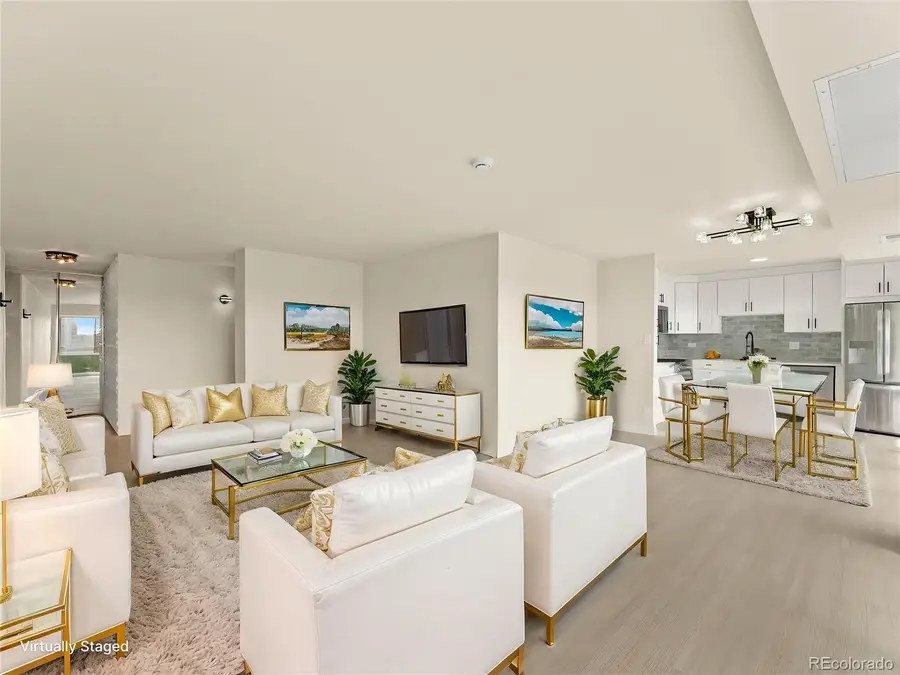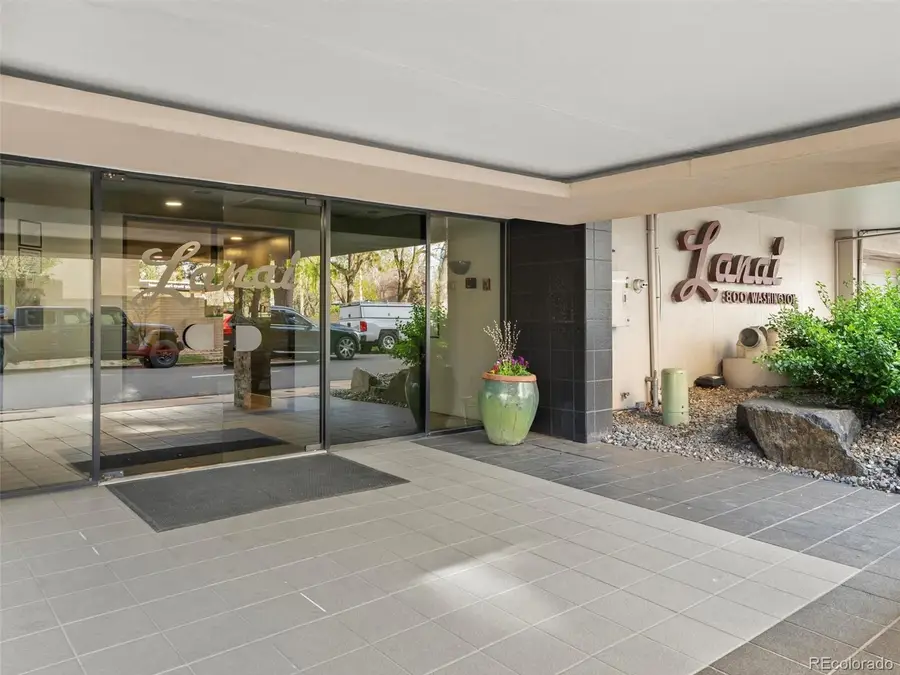800 N Washington Street #1010, Denver, CO 80203
Local realty services provided by:Better Homes and Gardens Real Estate Kenney & Company



800 N Washington Street #1010,Denver, CO 80203
$390,000
- 2 Beds
- 2 Baths
- 1,116 sq. ft.
- Condominium
- Pending
Listed by:mark acevedomark96co.re@gmail.com,720-292-8695
Office:megastar realty
MLS#:6931625
Source:ML
Price summary
- Price:$390,000
- Price per sq. ft.:$349.46
- Monthly HOA dues:$885
About this home
Welcome to this beautifully updated 2-bedroom, 2-bathroom high-rise condo located in the energetic Capitol Hill neighborhood—one of Denver’s most desirable areas blending modern living with historic charm.
Situated on the 10th floor, this unit offers incredible natural light from the east-facing windows—perfect for morning sunrises—and breathtaking downtown views to the north, where city lights illuminate the skyline each night. Whether you’re relaxing on the covered patio or in either of the spacious bedrooms, the views are always front and center.
Inside, you’ll love the fully renovated open-concept layout featuring sleek, modern finishes throughout. The kitchen showcases premium cabinets, quartz countertops, and flows effortlessly into the living and dining spaces—ideal for entertaining or unwinding. Both full bathrooms are beautifully tiled, and with over 1,100 square feet, the possibilities are endless for how you make this space your own.
On the 12th floor you'll find incredible amenities such as a club house, roof top working/ hanging out lounge, a generous sized gym, and much more! Additionally, on the second floor you will find a large pool area, perfect for spending your hot summer days with friends and family.
This is truly low-maintenance living—just connect your Excel and Wi-Fi and you’re set. The HOA covers nearly everything, giving you more freedom to enjoy the neighborhood and your lifestyle.
Come experience why Capitol Hill continues to be one of Denver’s most beloved neighborhoods, offering walkability, culture, and convenience all in one!
Contact an agent
Home facts
- Year built:1958
- Listing Id #:6931625
Rooms and interior
- Bedrooms:2
- Total bathrooms:2
- Full bathrooms:2
- Living area:1,116 sq. ft.
Heating and cooling
- Cooling:Central Air
- Heating:Forced Air, Natural Gas
Structure and exterior
- Roof:Concrete
- Year built:1958
- Building area:1,116 sq. ft.
Schools
- High school:East
- Middle school:Morey
- Elementary school:Dora Moore
Utilities
- Water:Public
- Sewer:Public Sewer
Finances and disclosures
- Price:$390,000
- Price per sq. ft.:$349.46
- Tax amount:$2,247 (2024)
New listings near 800 N Washington Street #1010
- Coming Soon
 $215,000Coming Soon2 beds 1 baths
$215,000Coming Soon2 beds 1 baths710 S Clinton Street #11A, Denver, CO 80247
MLS# 5818113Listed by: KENTWOOD REAL ESTATE CITY PROPERTIES - New
 $425,000Active1 beds 1 baths801 sq. ft.
$425,000Active1 beds 1 baths801 sq. ft.3034 N High Street, Denver, CO 80205
MLS# 5424516Listed by: REDFIN CORPORATION - New
 $315,000Active2 beds 2 baths1,316 sq. ft.
$315,000Active2 beds 2 baths1,316 sq. ft.3855 S Monaco Street #173, Denver, CO 80237
MLS# 6864142Listed by: BARON ENTERPRISES INC - Open Sat, 11am to 1pmNew
 $350,000Active3 beds 3 baths1,888 sq. ft.
$350,000Active3 beds 3 baths1,888 sq. ft.1200 S Monaco St Parkway #24, Denver, CO 80224
MLS# 1754871Listed by: COLDWELL BANKER GLOBAL LUXURY DENVER - New
 $875,000Active6 beds 2 baths1,875 sq. ft.
$875,000Active6 beds 2 baths1,875 sq. ft.946 S Leyden Street, Denver, CO 80224
MLS# 4193233Listed by: YOUR CASTLE REAL ESTATE INC - Open Fri, 4 to 6pmNew
 $920,000Active2 beds 2 baths2,095 sq. ft.
$920,000Active2 beds 2 baths2,095 sq. ft.2090 Bellaire Street, Denver, CO 80207
MLS# 5230796Listed by: KENTWOOD REAL ESTATE CITY PROPERTIES - New
 $4,350,000Active6 beds 6 baths6,038 sq. ft.
$4,350,000Active6 beds 6 baths6,038 sq. ft.1280 S Gaylord Street, Denver, CO 80210
MLS# 7501242Listed by: VINTAGE HOMES OF DENVER, INC. - New
 $415,000Active2 beds 1 baths745 sq. ft.
$415,000Active2 beds 1 baths745 sq. ft.1760 Wabash Street, Denver, CO 80220
MLS# 8611239Listed by: DVX PROPERTIES LLC - Coming Soon
 $890,000Coming Soon4 beds 4 baths
$890,000Coming Soon4 beds 4 baths4020 Fenton Court, Denver, CO 80212
MLS# 9189229Listed by: TRAILHEAD RESIDENTIAL GROUP - Open Fri, 4 to 6pmNew
 $3,695,000Active6 beds 8 baths6,306 sq. ft.
$3,695,000Active6 beds 8 baths6,306 sq. ft.1018 S Vine Street, Denver, CO 80209
MLS# 1595817Listed by: LIV SOTHEBY'S INTERNATIONAL REALTY

