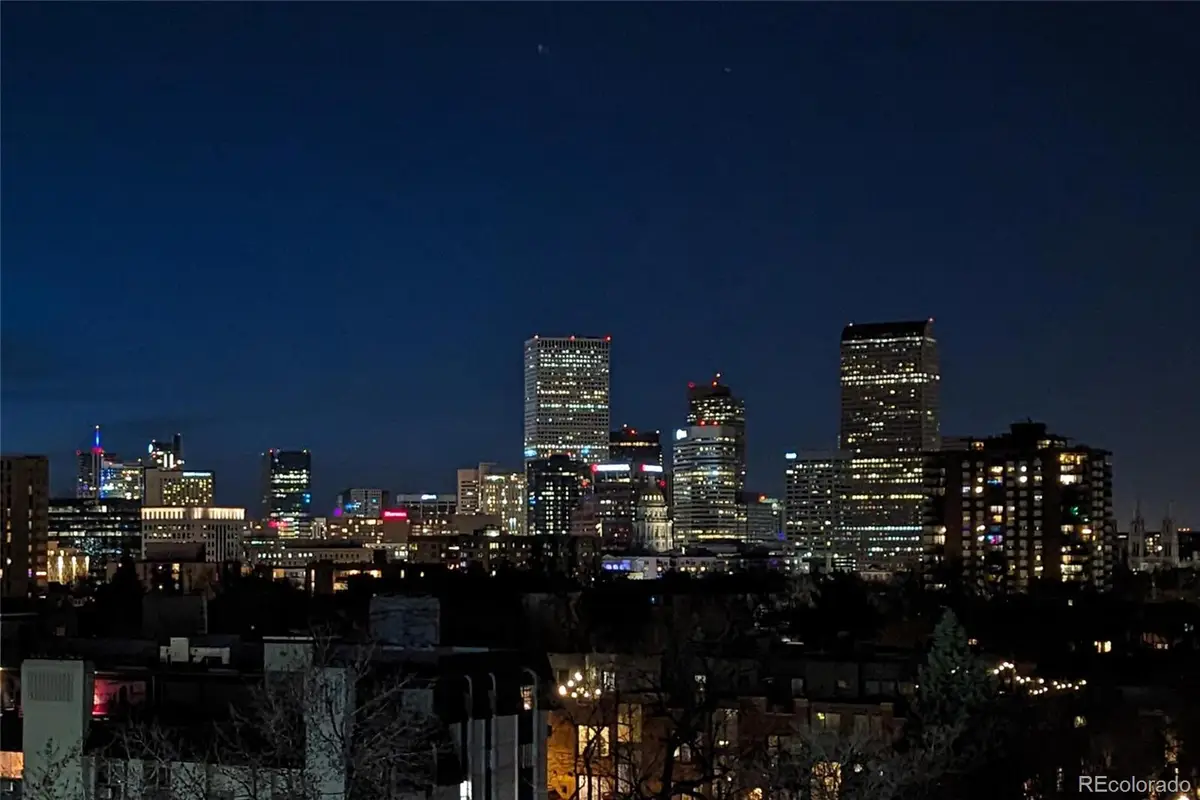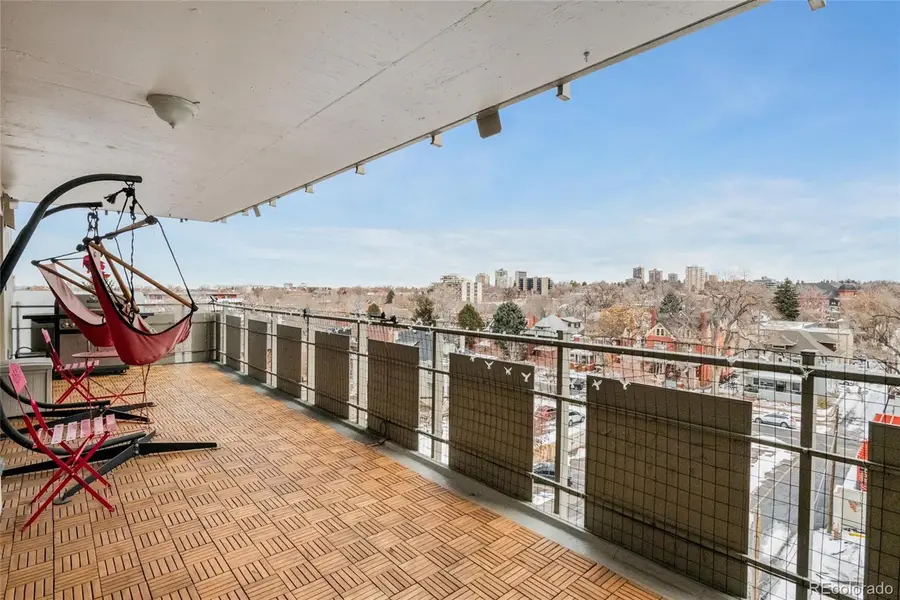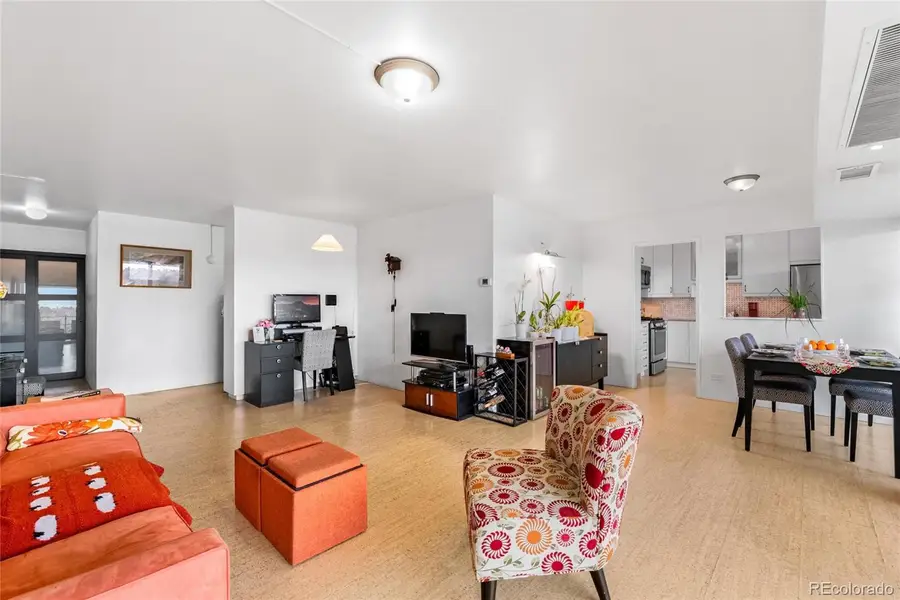800 N Washington Street #710, Denver, CO 80203
Local realty services provided by:Better Homes and Gardens Real Estate Kenney & Company



800 N Washington Street #710,Denver, CO 80203
$410,000
- 2 Beds
- 2 Baths
- 1,116 sq. ft.
- Condominium
- Pending
Listed by:christopher maxonTheFastestRealtor@gmail.com,336-239-7848
Office:re/max of boulder
MLS#:5333706
Source:ML
Price summary
- Price:$410,000
- Price per sq. ft.:$367.38
- Monthly HOA dues:$884
About this home
Experience elevated city living in this beautifully updated 2-bedroom, 2-bath condo perched on the 7th floor in the heart of Denver’s lively Capitol Hill neighborhood. Wake up to serene, east-facing views and soak in spectacular sunrises from your private balcony, which comes complete with a built-in natural gas grill— great for cooking out and evening entertaining, or perfect for morning coffee. Inside, the open-concept design is filled with natural light thanks to floor-to-ceiling windows, creating a bright and airy living space. The kitchen shines with sleek quartz countertops and a modern aesthetic ideal for both everyday cooking and hosting guests.
Enjoy the convenience of heated garage parking, an in-unit washer/dryer combo, and access to a full laundry room within the building. Amenities abound—including a secure lobby with lounge seating, elevator access, and a 12th-floor community deck offering panoramic city views. The top-floor clubhouse is a social hub featuring a cozy fireplace, game tables, and a fitness center, while the outdoor pool provides the perfect summer retreat.
With HOA dues covering essentials like water, A/C, heat, and cable TV, this home offers truly low-maintenance living. Located just steps from some of Denver’s best dining, shopping, and entertainment, you’ll love being part of this dynamic and walkable community. Don’t miss your chance to call Capitol Hill home— where convenience and comfort come together seamlessly.
Contact an agent
Home facts
- Year built:1958
- Listing Id #:5333706
Rooms and interior
- Bedrooms:2
- Total bathrooms:2
- Full bathrooms:1
- Living area:1,116 sq. ft.
Heating and cooling
- Cooling:Central Air
- Heating:Forced Air, Natural Gas
Structure and exterior
- Roof:Membrane
- Year built:1958
- Building area:1,116 sq. ft.
Schools
- High school:East
- Middle school:Morey
- Elementary school:Dora Moore
Utilities
- Water:Public
- Sewer:Public Sewer
Finances and disclosures
- Price:$410,000
- Price per sq. ft.:$367.38
- Tax amount:$2,248 (2024)
New listings near 800 N Washington Street #710
- Coming Soon
 $215,000Coming Soon2 beds 1 baths
$215,000Coming Soon2 beds 1 baths710 S Clinton Street #11A, Denver, CO 80247
MLS# 5818113Listed by: KENTWOOD REAL ESTATE CITY PROPERTIES - New
 $425,000Active1 beds 1 baths801 sq. ft.
$425,000Active1 beds 1 baths801 sq. ft.3034 N High Street, Denver, CO 80205
MLS# 5424516Listed by: REDFIN CORPORATION - New
 $315,000Active2 beds 2 baths1,316 sq. ft.
$315,000Active2 beds 2 baths1,316 sq. ft.3855 S Monaco Street #173, Denver, CO 80237
MLS# 6864142Listed by: BARON ENTERPRISES INC - Open Sat, 11am to 1pmNew
 $350,000Active3 beds 3 baths1,888 sq. ft.
$350,000Active3 beds 3 baths1,888 sq. ft.1200 S Monaco St Parkway #24, Denver, CO 80224
MLS# 1754871Listed by: COLDWELL BANKER GLOBAL LUXURY DENVER - New
 $875,000Active6 beds 2 baths1,875 sq. ft.
$875,000Active6 beds 2 baths1,875 sq. ft.946 S Leyden Street, Denver, CO 80224
MLS# 4193233Listed by: YOUR CASTLE REAL ESTATE INC - Open Fri, 4 to 6pmNew
 $920,000Active2 beds 2 baths2,095 sq. ft.
$920,000Active2 beds 2 baths2,095 sq. ft.2090 Bellaire Street, Denver, CO 80207
MLS# 5230796Listed by: KENTWOOD REAL ESTATE CITY PROPERTIES - New
 $4,350,000Active6 beds 6 baths6,038 sq. ft.
$4,350,000Active6 beds 6 baths6,038 sq. ft.1280 S Gaylord Street, Denver, CO 80210
MLS# 7501242Listed by: VINTAGE HOMES OF DENVER, INC. - New
 $415,000Active2 beds 1 baths745 sq. ft.
$415,000Active2 beds 1 baths745 sq. ft.1760 Wabash Street, Denver, CO 80220
MLS# 8611239Listed by: DVX PROPERTIES LLC - Coming Soon
 $890,000Coming Soon4 beds 4 baths
$890,000Coming Soon4 beds 4 baths4020 Fenton Court, Denver, CO 80212
MLS# 9189229Listed by: TRAILHEAD RESIDENTIAL GROUP - Open Fri, 4 to 6pmNew
 $3,695,000Active6 beds 8 baths6,306 sq. ft.
$3,695,000Active6 beds 8 baths6,306 sq. ft.1018 S Vine Street, Denver, CO 80209
MLS# 1595817Listed by: LIV SOTHEBY'S INTERNATIONAL REALTY

