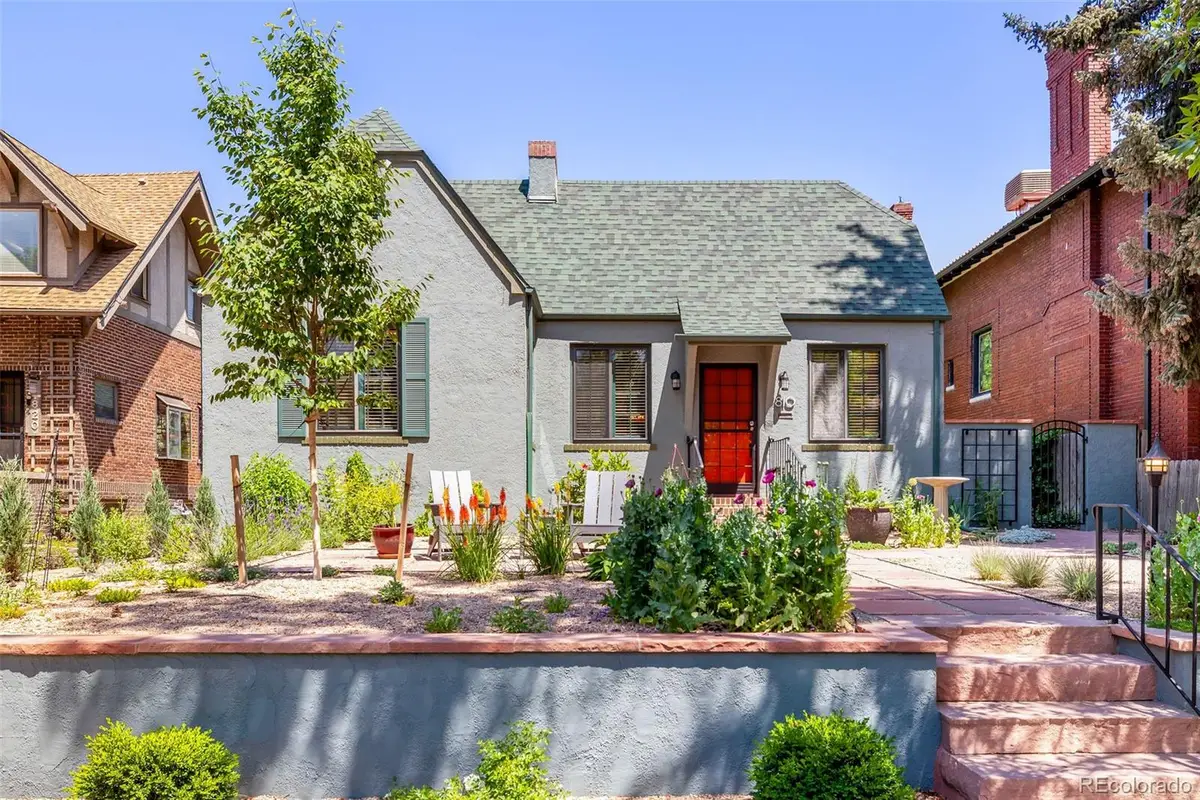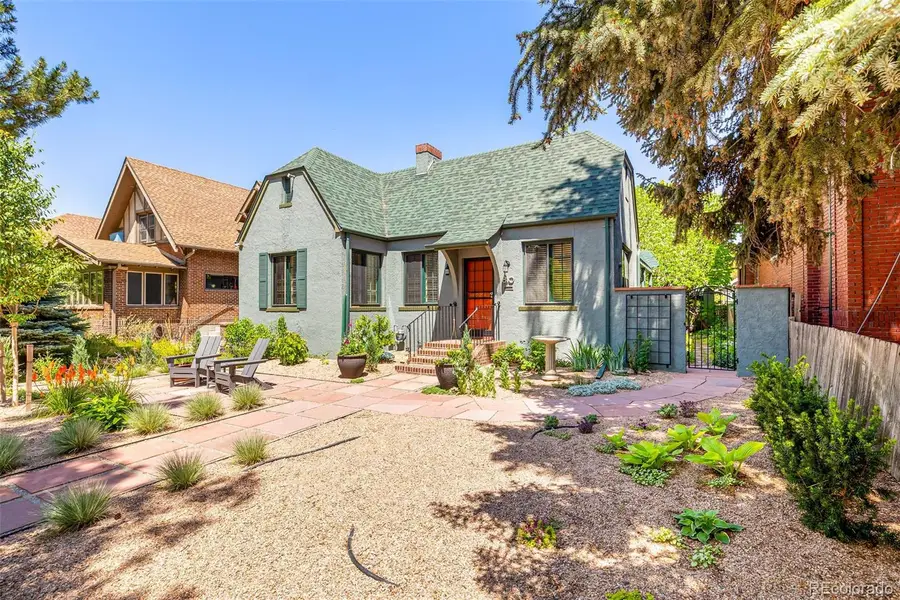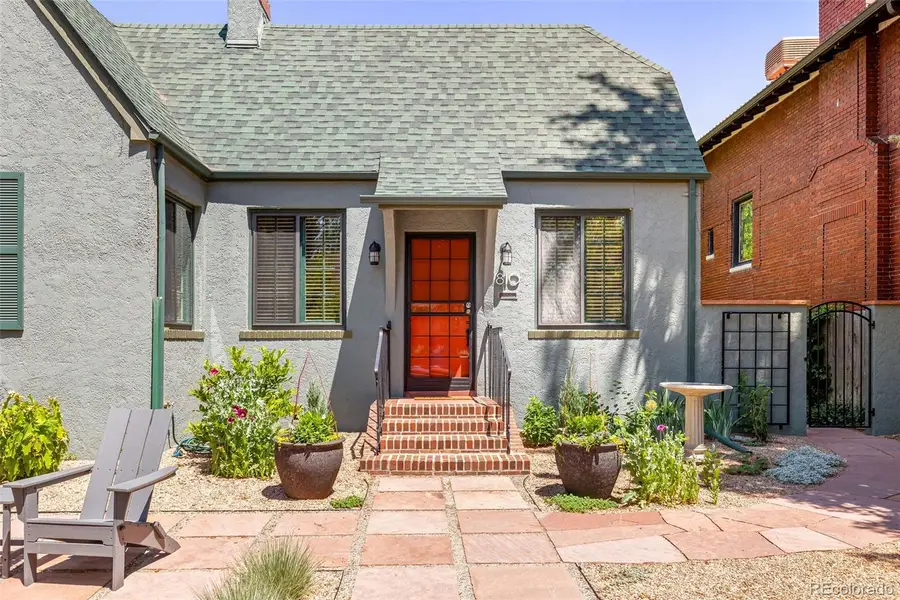810 Milwaukee Street, Denver, CO 80206
Local realty services provided by:Better Homes and Gardens Real Estate Kenney & Company



810 Milwaukee Street,Denver, CO 80206
$1,195,000
- 3 Beds
- 2 Baths
- 2,217 sq. ft.
- Single family
- Active
Listed by:gina lorenzen and kara couzens teamgina@kentwood.com,303-570-2042
Office:kentwood real estate dtc, llc.
MLS#:6674213
Source:ML
Price summary
- Price:$1,195,000
- Price per sq. ft.:$539.02
About this home
Exquisite gardens surround this classic Tudor-style home in a prime Congress Park location. Built in 1925, original architectural elements seamlessly blend with a timeless sophistication, the past and present coexisting in harmony. Rich in character with a fresh, modern style, the sun-filled interior is accented by beautiful hardwood floors, custom built-ins, updated kitchen and baths, handsome light fixtures, plus light and bright paint colors. Warm and welcoming, the living room is highlighted by a unique cove and tray ceiling, as well as an attractive classic Batchelder tile fireplace, flanked by arched built-in shelving. Through an arched doorway you find the dining room featuring built-in cabinetry with access to the incredible outdoor patio. Both rooms offer huge windows, illuminating the space. The updated well-equipped kitchen is adorned with custom white cabinetry, stainless steel appliances and a farmhouse sink. Three bedrooms, including the primary, and a newer 4-piece full bath reside on the main floor. The inviting lower level includes a spacious rec room, three-quarter bath, laundry and storage. A wonderful home, complete with 2-car garage, and perfect for indoor/outdoor living. Entertain on the enchanting patio in the gorgeous, private back yard, and enjoy easy access to nearby parks, Denver Botanic Gardens, as well as the world-class dining and shopping of Cherry Creek.
Contact an agent
Home facts
- Year built:1925
- Listing Id #:6674213
Rooms and interior
- Bedrooms:3
- Total bathrooms:2
- Full bathrooms:1
- Living area:2,217 sq. ft.
Heating and cooling
- Cooling:Attic Fan
- Heating:Hot Water
Structure and exterior
- Roof:Composition
- Year built:1925
- Building area:2,217 sq. ft.
- Lot area:0.14 Acres
Schools
- High school:East
- Middle school:Morey
- Elementary school:Teller
Utilities
- Sewer:Public Sewer
Finances and disclosures
- Price:$1,195,000
- Price per sq. ft.:$539.02
- Tax amount:$4,344 (2024)
New listings near 810 Milwaukee Street
- Coming Soon
 $215,000Coming Soon2 beds 1 baths
$215,000Coming Soon2 beds 1 baths710 S Clinton Street #11A, Denver, CO 80247
MLS# 5818113Listed by: KENTWOOD REAL ESTATE CITY PROPERTIES - New
 $425,000Active1 beds 1 baths801 sq. ft.
$425,000Active1 beds 1 baths801 sq. ft.3034 N High Street, Denver, CO 80205
MLS# 5424516Listed by: REDFIN CORPORATION - New
 $315,000Active2 beds 2 baths1,316 sq. ft.
$315,000Active2 beds 2 baths1,316 sq. ft.3855 S Monaco Street #173, Denver, CO 80237
MLS# 6864142Listed by: BARON ENTERPRISES INC - Open Sat, 11am to 1pmNew
 $350,000Active3 beds 3 baths1,888 sq. ft.
$350,000Active3 beds 3 baths1,888 sq. ft.1200 S Monaco St Parkway #24, Denver, CO 80224
MLS# 1754871Listed by: COLDWELL BANKER GLOBAL LUXURY DENVER - New
 $875,000Active6 beds 2 baths1,875 sq. ft.
$875,000Active6 beds 2 baths1,875 sq. ft.946 S Leyden Street, Denver, CO 80224
MLS# 4193233Listed by: YOUR CASTLE REAL ESTATE INC - Open Fri, 4 to 6pmNew
 $920,000Active2 beds 2 baths2,095 sq. ft.
$920,000Active2 beds 2 baths2,095 sq. ft.2090 Bellaire Street, Denver, CO 80207
MLS# 5230796Listed by: KENTWOOD REAL ESTATE CITY PROPERTIES - New
 $4,350,000Active6 beds 6 baths6,038 sq. ft.
$4,350,000Active6 beds 6 baths6,038 sq. ft.1280 S Gaylord Street, Denver, CO 80210
MLS# 7501242Listed by: VINTAGE HOMES OF DENVER, INC. - New
 $415,000Active2 beds 1 baths745 sq. ft.
$415,000Active2 beds 1 baths745 sq. ft.1760 Wabash Street, Denver, CO 80220
MLS# 8611239Listed by: DVX PROPERTIES LLC - Coming Soon
 $890,000Coming Soon4 beds 4 baths
$890,000Coming Soon4 beds 4 baths4020 Fenton Court, Denver, CO 80212
MLS# 9189229Listed by: TRAILHEAD RESIDENTIAL GROUP - Open Fri, 4 to 6pmNew
 $3,695,000Active6 beds 8 baths6,306 sq. ft.
$3,695,000Active6 beds 8 baths6,306 sq. ft.1018 S Vine Street, Denver, CO 80209
MLS# 1595817Listed by: LIV SOTHEBY'S INTERNATIONAL REALTY

