815 S Raritan Street, Denver, CO 80223
Local realty services provided by:Better Homes and Gardens Real Estate Kenney & Company
815 S Raritan Street,Denver, CO 80223
$489,900
- 3 Beds
- 1 Baths
- 948 sq. ft.
- Single family
- Active
Listed by:loretta hernandezLorettaSellsDenver@gmail.com
Office:sterling real estate group inc
MLS#:8766886
Source:ML
Price summary
- Price:$489,900
- Price per sq. ft.:$516.77
About this home
***This home is priced exceptionally well and will sell quickly — bring your buyers before it’s gone!*** Updated three-bedroom home in vibrant Athmar Park! Inside, you’ll find a thoughtfully maintained and updated open floorplan featuring fresh interior paint, new carpet in the primary bedroom, and newer systems including the furnace, A/C, siding, gutters, and roof. The kitchen includes all appliances — with a brand-new refrigerator and dishwasher — and the laundry appliances are also included, making this home truly move-in ready! Step outside and enjoy a cottage-style landscaped front yard and a fully fenced backyard featuring a pergola, an expansive flagstone patio, and garden beds perfect for entertaining or relaxing in your own private retreat. Perfectly situated near major highways, downtown, beautiful parks, the South Platte River Trail, and a diverse selection of restaurants, shops, and amenities, this home offers the best of both convenience and community. ***Do not miss this opportunity!***
Contact an agent
Home facts
- Year built:1951
- Listing ID #:8766886
Rooms and interior
- Bedrooms:3
- Total bathrooms:1
- Full bathrooms:1
- Living area:948 sq. ft.
Heating and cooling
- Cooling:Central Air
- Heating:Forced Air
Structure and exterior
- Roof:Composition
- Year built:1951
- Building area:948 sq. ft.
- Lot area:0.18 Acres
Schools
- High school:Abraham Lincoln
- Middle school:Kepner
- Elementary school:Goldrick
Utilities
- Water:Public
- Sewer:Public Sewer
Finances and disclosures
- Price:$489,900
- Price per sq. ft.:$516.77
- Tax amount:$2,085 (2024)
New listings near 815 S Raritan Street
- New
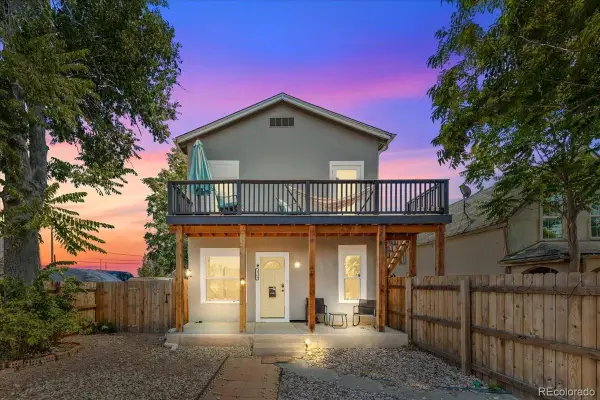 $597,000Active4 beds 3 baths1,636 sq. ft.
$597,000Active4 beds 3 baths1,636 sq. ft.4768 Vine Street, Denver, CO 80216
MLS# 3493251Listed by: KELLER WILLIAMS INTEGRITY REAL ESTATE LLC - New
 $745,000Active4 beds 3 baths2,557 sq. ft.
$745,000Active4 beds 3 baths2,557 sq. ft.2 N Pennsylvania Street, Denver, CO 80203
MLS# 4927198Listed by: ENCORE REALTY - Coming Soon
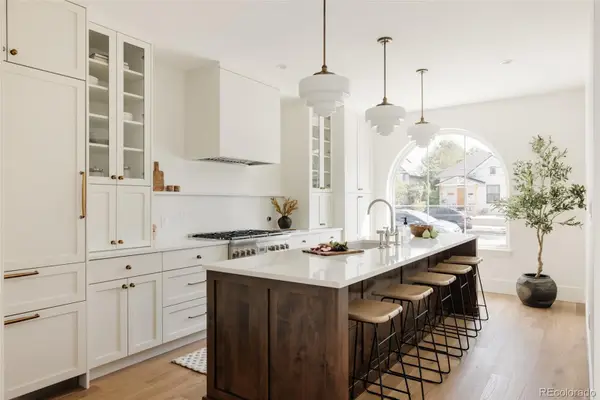 $1,395,000Coming Soon4 beds 5 baths
$1,395,000Coming Soon4 beds 5 baths4129 Quivas Street, Denver, CO 80211
MLS# 4140902Listed by: HATCH REALTY, LLC - Coming Soon
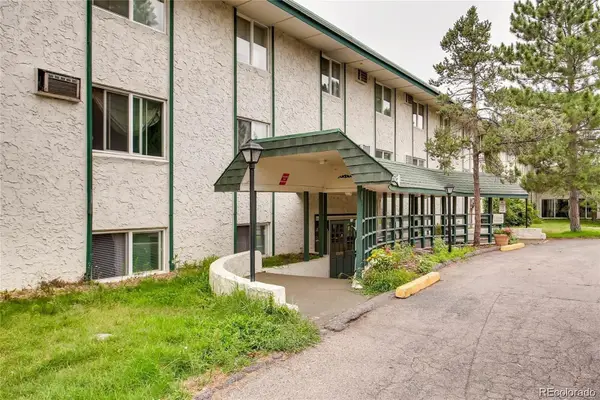 $125,000Coming Soon2 beds 1 baths
$125,000Coming Soon2 beds 1 baths8822 E Florida Avenue #G1, Denver, CO 80247
MLS# 5888975Listed by: HOMESMART - Coming SoonOpen Sat, 10am to 1pm
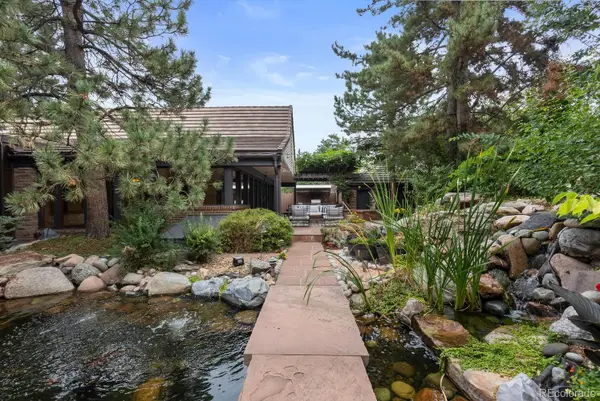 $2,495,000Coming Soon4 beds 5 baths
$2,495,000Coming Soon4 beds 5 baths1950 S Milwaukee Street, Denver, CO 80210
MLS# 9320471Listed by: COMPASS - DENVER - New
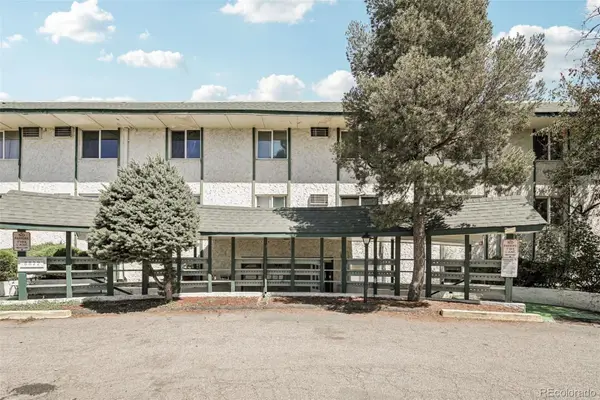 $97,500Active1 beds 1 baths598 sq. ft.
$97,500Active1 beds 1 baths598 sq. ft.8822 E Florida Avenue #G10, Denver, CO 80247
MLS# 9612215Listed by: RE/MAX ALLIANCE - New
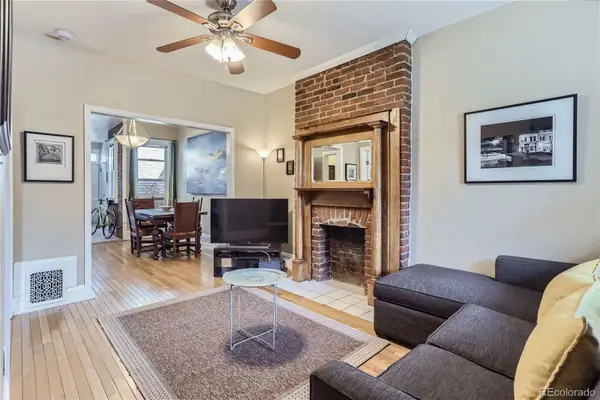 $425,000Active2 beds 1 baths1,070 sq. ft.
$425,000Active2 beds 1 baths1,070 sq. ft.1013 E 10th Avenue, Denver, CO 80218
MLS# 2590985Listed by: KELLER WILLIAMS AVENUES REALTY - Coming Soon
 $3,290,000Coming Soon5 beds 5 baths
$3,290,000Coming Soon5 beds 5 baths30 Crestmoor Drive, Denver, CO 80220
MLS# 5033105Listed by: COMPASS - DENVER - Coming Soon
 $3,750,000Coming Soon3 beds 4 baths
$3,750,000Coming Soon3 beds 4 baths634 S Corona Street, Denver, CO 80209
MLS# 9089333Listed by: KENTWOOD REAL ESTATE CITY PROPERTIES - New
 $445,000Active3 beds 3 baths1,608 sq. ft.
$445,000Active3 beds 3 baths1,608 sq. ft.12251 E Stoll Place, Denver, CO 80239
MLS# 6284890Listed by: PRECISION HOMES REAL ESTATE
