836 E 17th Avenue #1A, Denver, CO 80218
Local realty services provided by:Better Homes and Gardens Real Estate Kenney & Company
Upcoming open houses
- Sun, Sep 2801:00 pm - 03:00 pm
Listed by:faun hauptmanFaun@FaunHauptman.com,303-917-8000
Office:paragon realty professionals
MLS#:7603709
Source:ML
Price summary
- Price:$789,900
- Price per sq. ft.:$486.69
- Monthly HOA dues:$1,109
About this home
Why wait when you can have it now?! New incentives make it easy to purchase and enjoy right away! $12,000 seller credit for interest rate buydown or closing costs! Cash buyer? You benefit too! Call for further details. Designed by renowned Denver architect Frank Snell and located in the Swallow Hill Historic District, The Perrenoud is a local legendary example of early 20th Century classic architecture and design. Built by the three Perrenoud sisters in 1901, not only does the building contain a living museum of 1900-era artifacts, the building itself is a Grand Dame of Uptown architecture and a historical treasure in preservation circles. Unit 1A was occupied by the eldest of the three sisters, Rachel Perrenoud and her husband Redwood Fisher. The Perrenoud harkens back to a time when people dressed, gathered, danced and socialized in high style. Built in six distinct wings, each unit has no common side walls and natural light from three sides, providing the ultimate level of comfort and privacy with the lock-and-leave convenience of an Uptown pied-a-terre. The unit features two bedrooms, three baths, an updated kitchen with new Quartz countertops, coffee bar, induction range/double oven, and newer refrigerator. In-unit laundry room adds maximum convenience. Primary bedroom offers ample closet space with additional large closet in the primary bath featuring dual vanities and a large soaking tub with marble surround. The original details include ornate moldings, leaded glass windows, original hardware, old growth solid doors, original hardwood floors, mosaic tile fireplace surround, and some original light fixtures. The grand entry hallway features original mosaic tile, French-plate mirrors, marble, translucent onyx fireplace, original switchboard, and of course, the famed Otis Birdcage Elevator. Heat and natural gas included in HOA dues, unit has two ductless air conditioners for maximum comfort. Single car detached garage and storage unit assigned upon purchase.
Contact an agent
Home facts
- Year built:1901
- Listing ID #:7603709
Rooms and interior
- Bedrooms:2
- Total bathrooms:3
- Full bathrooms:1
- Half bathrooms:1
- Living area:1,623 sq. ft.
Heating and cooling
- Cooling:Air Conditioning-Room
- Heating:Natural Gas, Steam
Structure and exterior
- Roof:Composition
- Year built:1901
- Building area:1,623 sq. ft.
- Lot area:0.48 Acres
Schools
- High school:East
- Middle school:Whittier E-8
- Elementary school:Whittier E-8
Utilities
- Water:Public
- Sewer:Public Sewer
Finances and disclosures
- Price:$789,900
- Price per sq. ft.:$486.69
- Tax amount:$3,776 (2024)
New listings near 836 E 17th Avenue #1A
- New
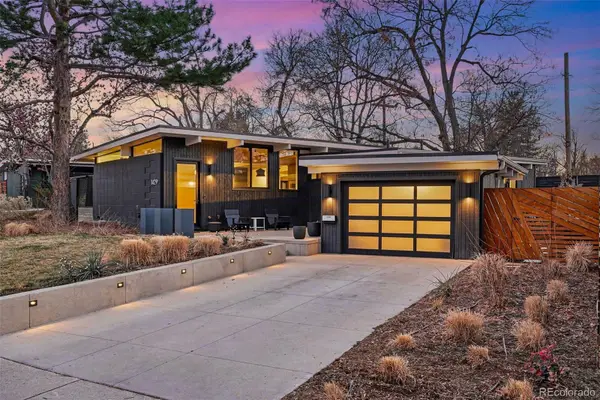 $1,100,000Active1 beds 2 baths1,961 sq. ft.
$1,100,000Active1 beds 2 baths1,961 sq. ft.1429 S Filbert, Denver, CO 80222
MLS# 1913743Listed by: COMPASS - DENVER - New
 $640,000Active3 beds 2 baths1,544 sq. ft.
$640,000Active3 beds 2 baths1,544 sq. ft.796 Pontiac Street, Denver, CO 80220
MLS# 5952293Listed by: GUIDE REAL ESTATE - New
 $595,000Active3 beds 2 baths1,341 sq. ft.
$595,000Active3 beds 2 baths1,341 sq. ft.4933 Grove Street, Denver, CO 80221
MLS# 6990935Listed by: THE AGENCY - DENVER - New
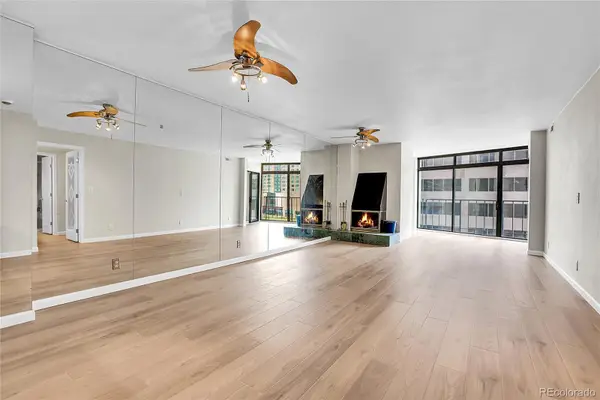 $374,900Active2 beds 1 baths987 sq. ft.
$374,900Active2 beds 1 baths987 sq. ft.1777 Larimer Street #807, Denver, CO 80202
MLS# 2415844Listed by: RE-ASSURANCE HOMES - New
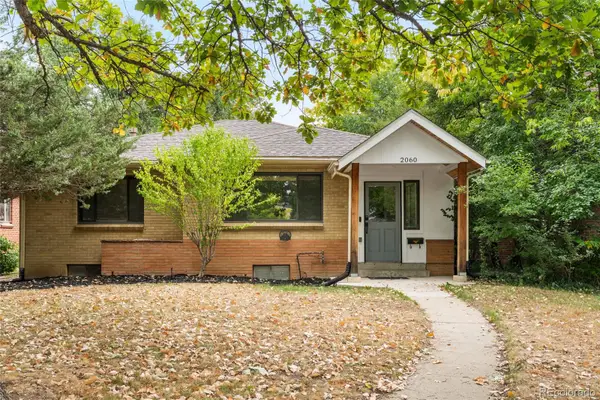 $1,075,000Active5 beds 3 baths3,220 sq. ft.
$1,075,000Active5 beds 3 baths3,220 sq. ft.2060 S Cook Street, Denver, CO 80210
MLS# 3073760Listed by: SPURLOCK HOMES - New
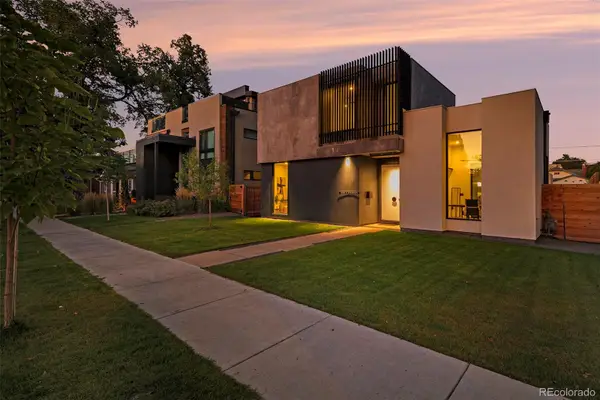 $2,180,000Active6 beds 5 baths4,794 sq. ft.
$2,180,000Active6 beds 5 baths4,794 sq. ft.1626 S Sherman Street, Denver, CO 80210
MLS# 3903881Listed by: BANYAN REAL ESTATE LLC - New
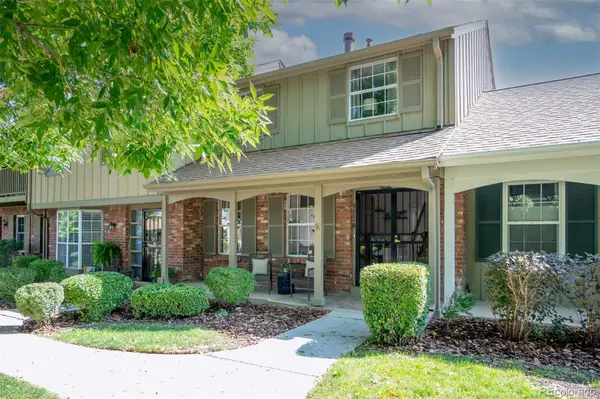 $479,000Active4 beds 4 baths1,936 sq. ft.
$479,000Active4 beds 4 baths1,936 sq. ft.9021 E Amherst Drive #B, Denver, CO 80231
MLS# 7154199Listed by: KENTWOOD REAL ESTATE CHERRY CREEK - New
 $1,149,000Active4 beds 3 baths2,983 sq. ft.
$1,149,000Active4 beds 3 baths2,983 sq. ft.2445 W 39th Avenue, Denver, CO 80211
MLS# 8611499Listed by: URBAN LUXE REAL ESTATE - New
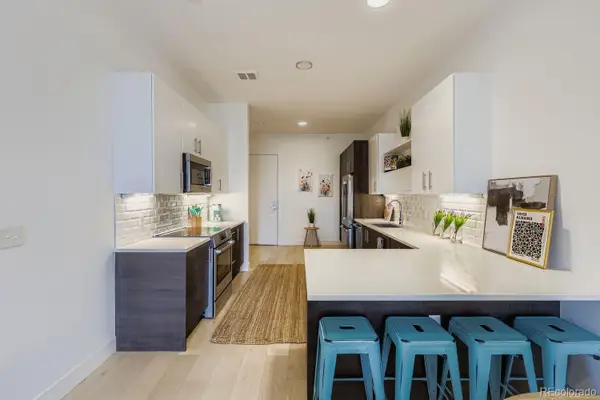 $499,999Active2 beds 1 baths1,020 sq. ft.
$499,999Active2 beds 1 baths1,020 sq. ft.2530 Lawrence St #RA301, Denver, CO 80205
MLS# 9082773Listed by: NAV REAL ESTATE - New
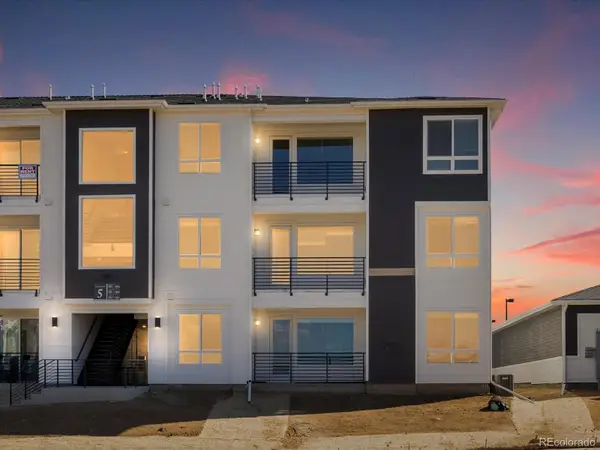 $299,990Active2 beds 2 baths1,085 sq. ft.
$299,990Active2 beds 2 baths1,085 sq. ft.6153 N Ceylon Street #306, Denver, CO 80249
MLS# 9365295Listed by: LANDMARK RESIDENTIAL BROKERAGE
