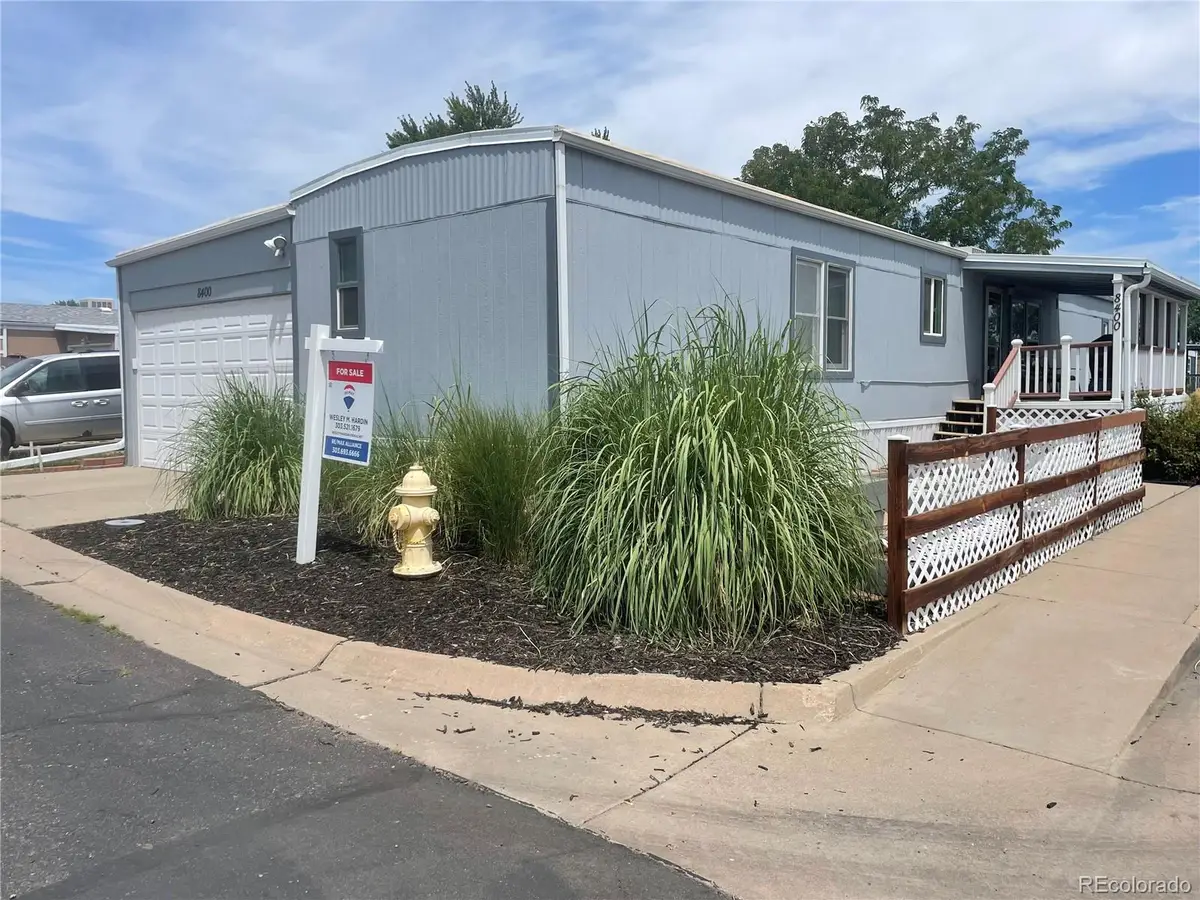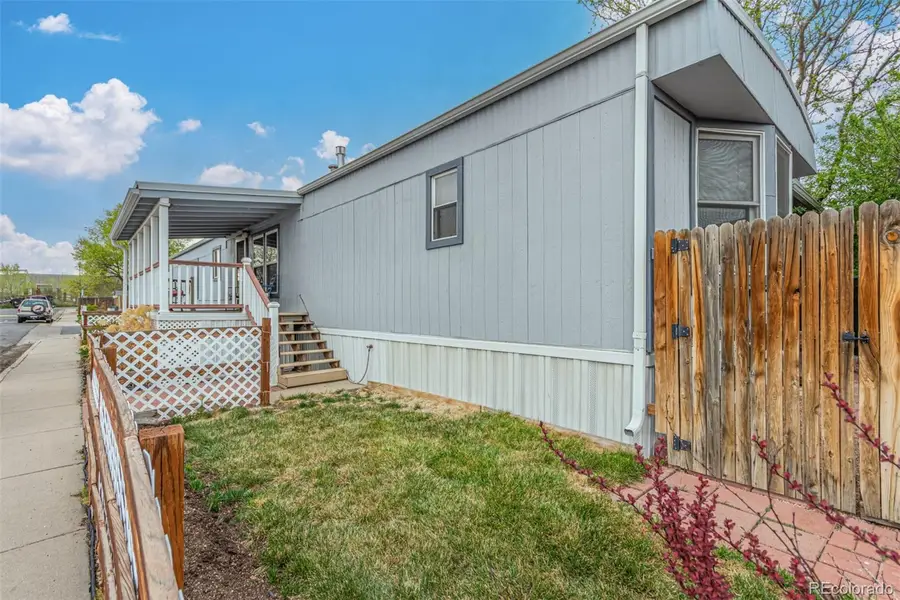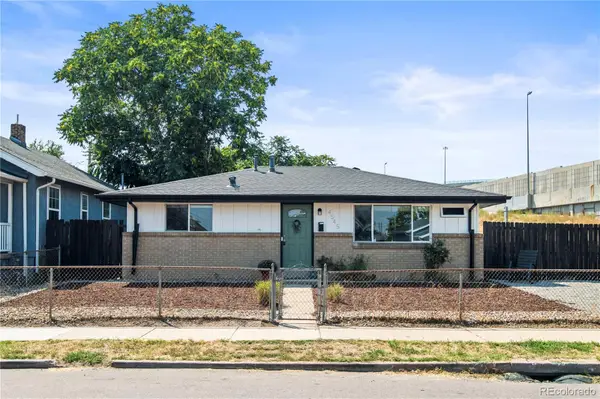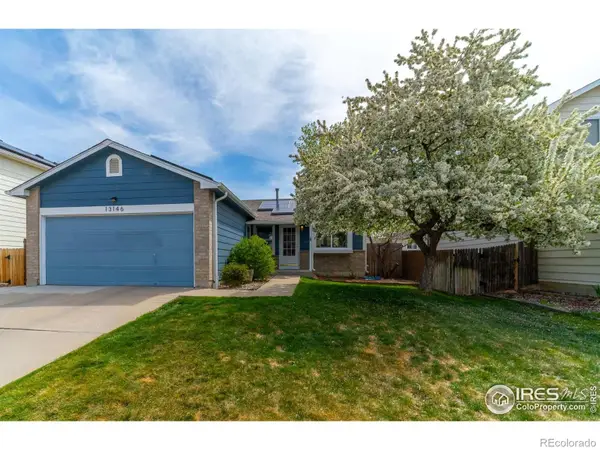8400 Adams Way, Denver, CO 80229
Local realty services provided by:Better Homes and Gardens Real Estate Kenney & Company



8400 Adams Way,Denver, CO 80229
$355,000
- 2 Beds
- 2 Baths
- 1,510 sq. ft.
- Single family
- Active
Listed by:wesley hardinwesleymhardin@comcast.net,303-693-6666
Office:re/max alliance
MLS#:4262380
Source:ML
Price summary
- Price:$355,000
- Price per sq. ft.:$235.1
- Monthly HOA dues:$66
About this home
Situated on a premium corner lot! Discover this charming home that welcomes you with a 2-car garage and an inviting front porch that sets the tone for what’s inside. All new exterior siding and paint. Updated electrical and appliances. Fall in love with the open floor plan filled with lots of natural light, perfect for entertaining and everyday living. The eat-in kitchen comes with plenty of cabinets, a center island, breeze-way with panrty, and built-in appliances for an enjoyable cooking experience. Check out the sizable primary bedroom, offering plush carpet, a well-sized closet, a sitting area, and a private bathroom with a shower & tub combination. The secondary bedroom has a lovely bay window and handicap accessible bathroom and shower. PLUS! This property includes a flexible bonus room with built-in shelves, ideal for an office, reading nook, or additional lounging area. After a busy day, sit back and relax on the cozy deck. The quaint backyard has a storage shed for convenience. What are you waiting for? This fantastic abode is the one for you!
Contact an agent
Home facts
- Year built:1982
- Listing Id #:4262380
Rooms and interior
- Bedrooms:2
- Total bathrooms:2
- Full bathrooms:1
- Living area:1,510 sq. ft.
Heating and cooling
- Cooling:Evaporative Cooling
- Heating:Forced Air, Natural Gas
Structure and exterior
- Roof:Composition
- Year built:1982
- Building area:1,510 sq. ft.
- Lot area:0.09 Acres
Schools
- High school:Academy
- Middle school:Monterey K-8
- Elementary school:Monterey K-8
Utilities
- Water:Public
- Sewer:Public Sewer
Finances and disclosures
- Price:$355,000
- Price per sq. ft.:$235.1
- Tax amount:$1,587 (2024)
New listings near 8400 Adams Way
- New
 $3,695,000Active6 beds 8 baths6,306 sq. ft.
$3,695,000Active6 beds 8 baths6,306 sq. ft.1018 S Vine Street, Denver, CO 80209
MLS# 1595817Listed by: LIV SOTHEBY'S INTERNATIONAL REALTY - New
 $320,000Active2 beds 2 baths1,607 sq. ft.
$320,000Active2 beds 2 baths1,607 sq. ft.7755 E Quincy Avenue #T68, Denver, CO 80237
MLS# 5705019Listed by: PORCHLIGHT REAL ESTATE GROUP - New
 $410,000Active1 beds 1 baths942 sq. ft.
$410,000Active1 beds 1 baths942 sq. ft.925 N Lincoln Street #6J-S, Denver, CO 80203
MLS# 6078000Listed by: NAV REAL ESTATE - New
 $280,000Active0.19 Acres
$280,000Active0.19 Acres3145 W Ada Place, Denver, CO 80219
MLS# 9683635Listed by: ENGEL & VOLKERS DENVER - New
 $472,900Active3 beds 2 baths943 sq. ft.
$472,900Active3 beds 2 baths943 sq. ft.4545 Lincoln Street, Denver, CO 80216
MLS# 9947105Listed by: COMPASS - DENVER - New
 $549,500Active4 beds 2 baths1,784 sq. ft.
$549,500Active4 beds 2 baths1,784 sq. ft.13146 Raritan Court, Denver, CO 80234
MLS# IR1041394Listed by: TRAILRIDGE REALTY - Open Fri, 3 to 5pmNew
 $575,000Active2 beds 1 baths1,234 sq. ft.
$575,000Active2 beds 1 baths1,234 sq. ft.2692 S Quitman Street, Denver, CO 80219
MLS# 3892078Listed by: MILEHIMODERN - New
 $174,000Active1 beds 2 baths1,200 sq. ft.
$174,000Active1 beds 2 baths1,200 sq. ft.9625 E Center Avenue #10C, Denver, CO 80247
MLS# 4677310Listed by: LARK & KEY REAL ESTATE - New
 $425,000Active2 beds 1 baths816 sq. ft.
$425,000Active2 beds 1 baths816 sq. ft.1205 W 39th Avenue, Denver, CO 80211
MLS# 9272130Listed by: LPT REALTY - New
 $379,900Active2 beds 2 baths1,668 sq. ft.
$379,900Active2 beds 2 baths1,668 sq. ft.7865 E Mississippi Avenue #1601, Denver, CO 80247
MLS# 9826565Listed by: RE/MAX LEADERS
