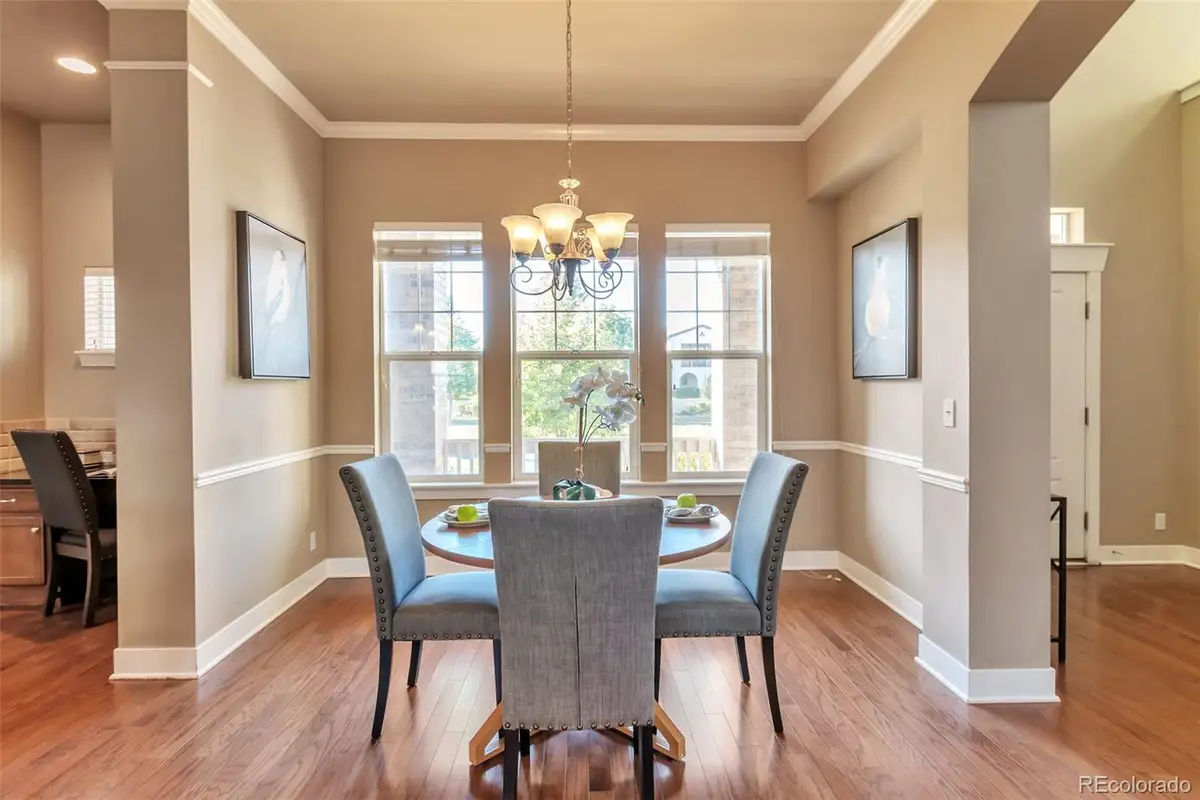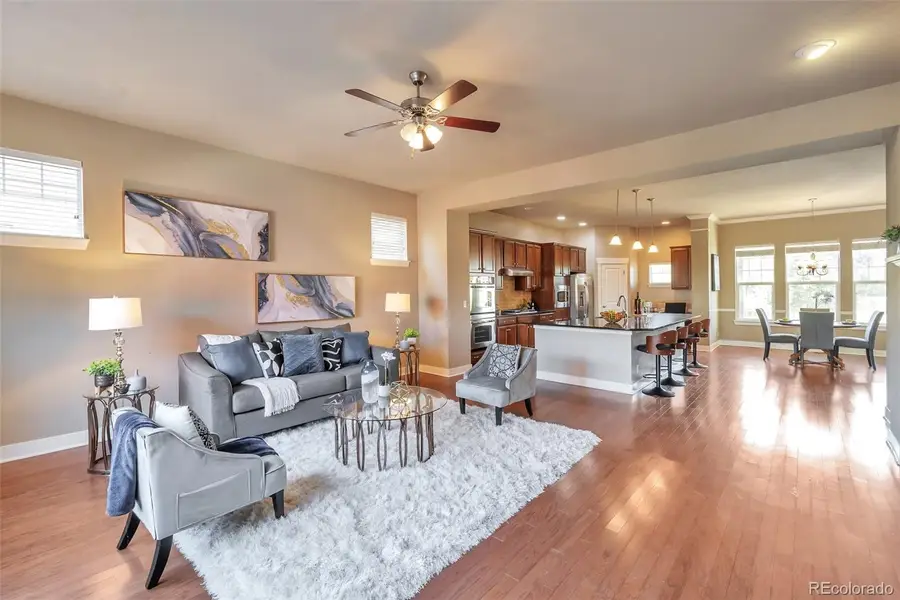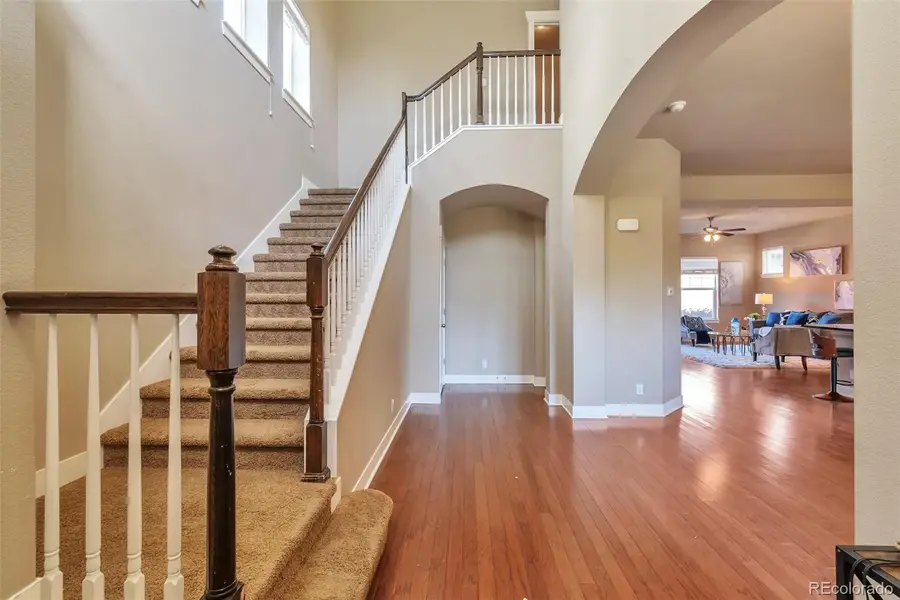8537 E 35th Avenue, Denver, CO 80238
Local realty services provided by:Better Homes and Gardens Real Estate Kenney & Company



Listed by:shellee scherrshellee@srthomes.com,720-495-4846
Office:century 21 signature realty, inc
MLS#:9008735
Source:ML
Price summary
- Price:$985,000
- Price per sq. ft.:$265.64
- Monthly HOA dues:$48
About this home
Contemporary Home Designed for Entertaining – A Must-See! Welcome to this stunning contemporary home, perfect for those who love to entertain! The open floor plan boasts soaring ceilings, creating a spacious and airy feel throughout. The gourmet kitchen is a chef's dream, featuring a 5-burner gas stove, double oven, convection microwave, and a massive granite island ideal for gatherings. A walk-in pantry ensures plenty of storage. The main floor offers a guest bedroom with a full bathroom, while upstairs, you'll find a luxurious primary suite complete with an ensuite bath, two additional bedrooms, a second full bath, a versatile bonus room, and the convenience of an upstairs laundry. Outdoor living is equally impressive, with two patios – one covered for year-round enjoyment, and the other featuring a firepit and gas grill for hosting memorable BBQs. A charming, gated front porch provides a safe space for pets to roam. The partial unfinished basement offers endless possibilities to customize your dream space. Don’t miss this incredible opportunity!
Contact an agent
Home facts
- Year built:2011
- Listing Id #:9008735
Rooms and interior
- Bedrooms:4
- Total bathrooms:3
- Full bathrooms:3
- Living area:3,708 sq. ft.
Heating and cooling
- Cooling:Central Air
- Heating:Forced Air
Structure and exterior
- Roof:Composition
- Year built:2011
- Building area:3,708 sq. ft.
- Lot area:0.11 Acres
Schools
- High school:Northfield
- Middle school:Mcauliffe Manual
- Elementary school:Willow
Utilities
- Sewer:Public Sewer
Finances and disclosures
- Price:$985,000
- Price per sq. ft.:$265.64
- Tax amount:$10,075 (2023)
New listings near 8537 E 35th Avenue
- Coming Soon
 $215,000Coming Soon2 beds 1 baths
$215,000Coming Soon2 beds 1 baths710 S Clinton Street #11A, Denver, CO 80247
MLS# 5818113Listed by: KENTWOOD REAL ESTATE CITY PROPERTIES - New
 $425,000Active1 beds 1 baths801 sq. ft.
$425,000Active1 beds 1 baths801 sq. ft.3034 N High Street, Denver, CO 80205
MLS# 5424516Listed by: REDFIN CORPORATION - New
 $315,000Active2 beds 2 baths1,316 sq. ft.
$315,000Active2 beds 2 baths1,316 sq. ft.3855 S Monaco Street #173, Denver, CO 80237
MLS# 6864142Listed by: BARON ENTERPRISES INC - Open Sat, 11am to 1pmNew
 $350,000Active3 beds 3 baths1,888 sq. ft.
$350,000Active3 beds 3 baths1,888 sq. ft.1200 S Monaco St Parkway #24, Denver, CO 80224
MLS# 1754871Listed by: COLDWELL BANKER GLOBAL LUXURY DENVER - New
 $875,000Active6 beds 2 baths1,875 sq. ft.
$875,000Active6 beds 2 baths1,875 sq. ft.946 S Leyden Street, Denver, CO 80224
MLS# 4193233Listed by: YOUR CASTLE REAL ESTATE INC - Open Fri, 4 to 6pmNew
 $920,000Active2 beds 2 baths2,095 sq. ft.
$920,000Active2 beds 2 baths2,095 sq. ft.2090 Bellaire Street, Denver, CO 80207
MLS# 5230796Listed by: KENTWOOD REAL ESTATE CITY PROPERTIES - New
 $4,350,000Active6 beds 6 baths6,038 sq. ft.
$4,350,000Active6 beds 6 baths6,038 sq. ft.1280 S Gaylord Street, Denver, CO 80210
MLS# 7501242Listed by: VINTAGE HOMES OF DENVER, INC. - New
 $415,000Active2 beds 1 baths745 sq. ft.
$415,000Active2 beds 1 baths745 sq. ft.1760 Wabash Street, Denver, CO 80220
MLS# 8611239Listed by: DVX PROPERTIES LLC - Coming Soon
 $890,000Coming Soon4 beds 4 baths
$890,000Coming Soon4 beds 4 baths4020 Fenton Court, Denver, CO 80212
MLS# 9189229Listed by: TRAILHEAD RESIDENTIAL GROUP - Open Fri, 4 to 6pmNew
 $3,695,000Active6 beds 8 baths6,306 sq. ft.
$3,695,000Active6 beds 8 baths6,306 sq. ft.1018 S Vine Street, Denver, CO 80209
MLS# 1595817Listed by: LIV SOTHEBY'S INTERNATIONAL REALTY

