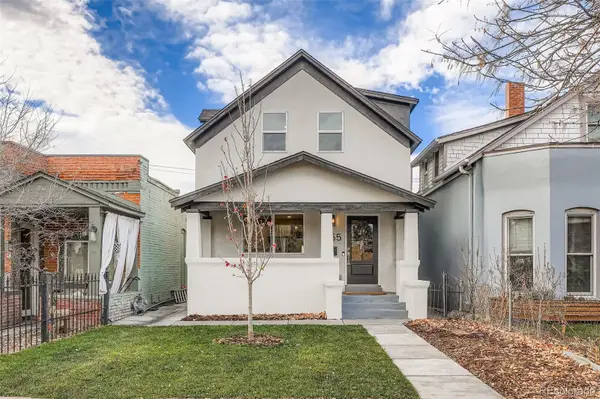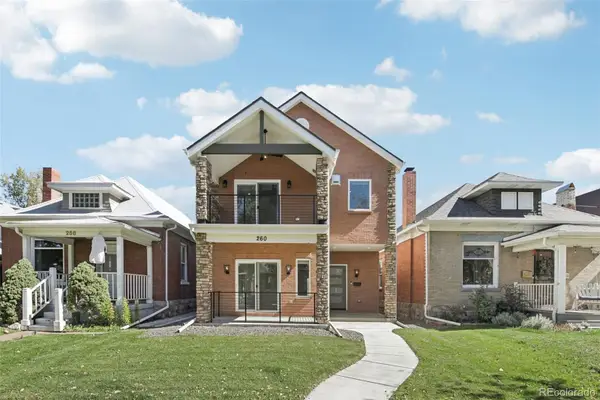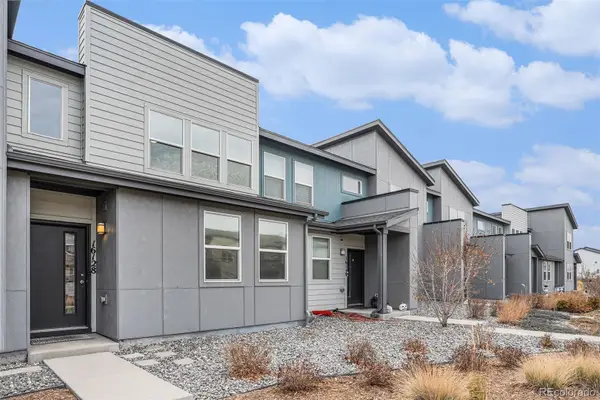855 N Pennsylvania Street #306, Denver, CO 80203
Local realty services provided by:Better Homes and Gardens Real Estate Kenney & Company
855 N Pennsylvania Street #306,Denver, CO 80203
$450,000
- 2 Beds
- 2 Baths
- 1,369 sq. ft.
- Condominium
- Active
Listed by: elizabeth zimmermannelizabeth.zimmermann@redfin.com,720-443-3455
Office: redfin corporation
MLS#:3320166
Source:ML
Price summary
- Price:$450,000
- Price per sq. ft.:$328.71
- Monthly HOA dues:$955
About this home
Beautifully updated, bright, and open corner unit featuring the largest floor plan in the building! Engineered hardwood floors flow throughout the spacious, west-facing layout, filling the home with natural light and offering city views with a peek of the mountains. The open living area includes a built-in desk nook, perfect for working or studying from home.
The gourmet kitchen boasts an induction cooktop with air fryer, refrigerator with water and ice maker, granite countertops, built-in pantry, and abundant storage. The primary suite offers generous space, a double-sink en-suite bath, and excellent closet storage. This is one of the few units in the building with an in-unit washer and dryer and a deeded parking space for added convenience.
Enjoy the incredible value of the HOA — heat, water, and building maintenance are included, leaving electricity as the only utility bill. The HOA also provides a pool, clubhouse, fitness room, pet wash station, and bike storage, all managed by an on-site professional team. Plus, the HOA allows rentals of 3 months or longer, making it a flexible choice for both owners and investors.
Located steps from Trader Joe’s, Governor’s Park, and an array of restaurants, bars, and cafés, this home combines comfort, style, and walkable city living.
Contact an agent
Home facts
- Year built:1959
- Listing ID #:3320166
Rooms and interior
- Bedrooms:2
- Total bathrooms:2
- Full bathrooms:1
- Living area:1,369 sq. ft.
Heating and cooling
- Heating:Radiant
Structure and exterior
- Year built:1959
- Building area:1,369 sq. ft.
Schools
- High school:East
- Middle school:Morey
- Elementary school:Dora Moore
Utilities
- Water:Public
- Sewer:Public Sewer
Finances and disclosures
- Price:$450,000
- Price per sq. ft.:$328.71
- Tax amount:$2,215 (2024)
New listings near 855 N Pennsylvania Street #306
- Coming Soon
 $699,000Coming Soon3 beds 3 baths
$699,000Coming Soon3 beds 3 baths255 Fox Street, Denver, CO 80223
MLS# 2567055Listed by: BANYAN REAL ESTATE LLC - Open Sun, 12 to 3pmNew
 $1,175,000Active3 beds 2 baths2,040 sq. ft.
$1,175,000Active3 beds 2 baths2,040 sq. ft.1531 E Alameda Avenue, Denver, CO 80209
MLS# 5455965Listed by: BROKERS GUILD HOMES - New
 $434,900Active2 beds 1 baths847 sq. ft.
$434,900Active2 beds 1 baths847 sq. ft.2 Adams Street #510, Denver, CO 80206
MLS# 6773217Listed by: YOUR CASTLE REAL ESTATE INC - Coming Soon
 $1,775,000Coming Soon5 beds 6 baths
$1,775,000Coming Soon5 beds 6 baths260 S Grant Street, Denver, CO 80209
MLS# 8099614Listed by: HOMESMART - New
 $455,000Active2 beds 3 baths2,056 sq. ft.
$455,000Active2 beds 3 baths2,056 sq. ft.9400 E Iliff Avenue #332, Denver, CO 80231
MLS# 6317356Listed by: RE/MAX PROFESSIONALS - New
 $480,000Active1 beds 1 baths900 sq. ft.
$480,000Active1 beds 1 baths900 sq. ft.891 14th Street #1806, Denver, CO 80202
MLS# 9179466Listed by: ICONIQUE REAL ESTATE, LLC - New
 $666,530Active4 beds 3 baths3,158 sq. ft.
$666,530Active4 beds 3 baths3,158 sq. ft.22896 E 47th Place, Aurora, CO 80019
MLS# 2263585Listed by: LANDMARK RESIDENTIAL BROKERAGE - New
 $565,040Active3 beds 3 baths1,743 sq. ft.
$565,040Active3 beds 3 baths1,743 sq. ft.22866 E 47th Place, Aurora, CO 80019
MLS# 6457027Listed by: LANDMARK RESIDENTIAL BROKERAGE - Coming Soon
 Listed by BHGRE$405,000Coming Soon3 beds 3 baths
Listed by BHGRE$405,000Coming Soon3 beds 3 baths16128 E Elk Drive, Denver, CO 80239
MLS# 9555382Listed by: BETTER HOMES & GARDENS REAL ESTATE - KENNEY & CO. - New
 $365,000Active1 beds 1 baths874 sq. ft.
$365,000Active1 beds 1 baths874 sq. ft.550 E 12th Avenue #401, Denver, CO 80203
MLS# 7873007Listed by: LIV SOTHEBY'S INTERNATIONAL REALTY
