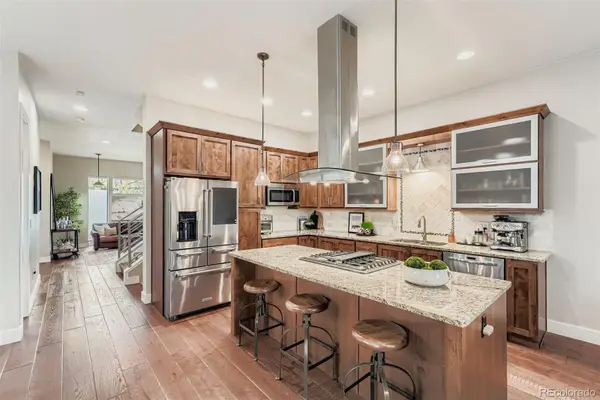8565 E 50th Drive, Denver, CO 80238
Local realty services provided by:Better Homes and Gardens Real Estate Kenney & Company
8565 E 50th Drive,Denver, CO 80238
$1,225,000
- 5 Beds
- 4 Baths
- 4,135 sq. ft.
- Single family
- Active
Listed by: kimberly austinKimberly@AnotherJustSold.com,303-558-2300
Office: exp realty, llc.
MLS#:6005095
Source:ML
Price summary
- Price:$1,225,000
- Price per sq. ft.:$296.25
- Monthly HOA dues:$56
About this home
Where luxury meets lifestyle—Welcome to the perfect sanctuary for the busy professional who demands sophistication, comfort, and style. Whether you're commuting to Anschutz Medical Campus or leading a fast-paced executive life, this award-winning Infinity home offers the ideal balance of refinement and retreat. And talk about WOW factor! This highly sought-after, two-story residence features five bedrooms, a loft, four bathrooms, and 4,135 total SqFt. With its striking contemporary curb appeal, this south-facing premium lot welcomes you with a generous front patio before revealing an unforgettable grand entrance with soaring 22’ ceilings and a dramatic wall of windows that flood the home with natural light.
The sophisticated kitchen is a culinary showpiece with upgraded 42” gray cabinetry, quartz counters, custom glass herringbone tile extending to the ceiling, stainless appliances, and a generous dine-in island—perfect for both family mornings and entertaining. The expansive great room and dining area are designed to impress with floor-to-ceiling windows and seamless flow. On the main level, enjoy an oversized study (can be used as a bedroom), powder bath, mudroom, and a two-car garage. Upstairs, retreat to your private primary suite featuring a spa-like five-piece bath and large walk-in closet. The upper level also offers a light-filled loft, two additional bedrooms, a full bath, and a laundry room with quartz counters and upgraded cabinetry. Downstairs, the finished basement is an entertainer’s dream—complete with a designer wet bar, waterfall island, floating shelves, a large secondary great room, additional bedroom, bonus flex space, and full bath. The backyard showcases a professionally designed and custom-built designer pavilion with ambient lighting that brings a private resort-style living right to your backyard—ideal for relaxing or hosting under the stars. This home is designed to surprise, delight, and elevate your lifestyle!
Contact an agent
Home facts
- Year built:2014
- Listing ID #:6005095
Rooms and interior
- Bedrooms:5
- Total bathrooms:4
- Full bathrooms:3
- Half bathrooms:1
- Living area:4,135 sq. ft.
Heating and cooling
- Cooling:Central Air
- Heating:Forced Air, Natural Gas
Structure and exterior
- Roof:Composition
- Year built:2014
- Building area:4,135 sq. ft.
- Lot area:0.12 Acres
Schools
- High school:Northfield
- Middle school:DSST: Stapleton
- Elementary school:Willow
Utilities
- Water:Public
- Sewer:Public Sewer
Finances and disclosures
- Price:$1,225,000
- Price per sq. ft.:$296.25
- Tax amount:$13,008 (2024)
New listings near 8565 E 50th Drive
- New
 $465,000Active3 beds 3 baths1,858 sq. ft.
$465,000Active3 beds 3 baths1,858 sq. ft.5290 Argonne Street, Denver, CO 80249
MLS# 2339225Listed by: KELLER WILLIAMS DTC - New
 $425,000Active1 beds 2 baths838 sq. ft.
$425,000Active1 beds 2 baths838 sq. ft.2960 Inca Street #208, Denver, CO 80202
MLS# 2971506Listed by: ICONIQUE REAL ESTATE, LLC - Coming Soon
 $1,199,000Coming Soon4 beds 4 baths
$1,199,000Coming Soon4 beds 4 baths3088 W 27th Avenue, Denver, CO 80211
MLS# 3221375Listed by: THRIVE REAL ESTATE GROUP - New
 $499,000Active2 beds 2 baths1,332 sq. ft.
$499,000Active2 beds 2 baths1,332 sq. ft.10926 W Texas Avenue, Denver, CO 80232
MLS# 3834634Listed by: KELLER WILLIAMS ADVANTAGE REALTY LLC - New
 $189,000Active-- beds 1 baths401 sq. ft.
$189,000Active-- beds 1 baths401 sq. ft.1376 N Pearl Street #312, Denver, CO 80203
MLS# 4384532Listed by: THRIVE REAL ESTATE GROUP - New
 $465,000Active3 beds 3 baths1,958 sq. ft.
$465,000Active3 beds 3 baths1,958 sq. ft.7505 W Yale Avenue #2703, Denver, CO 80227
MLS# 7796495Listed by: EXP REALTY, LLC - New
 $330,000Active2 beds 2 baths1,150 sq. ft.
$330,000Active2 beds 2 baths1,150 sq. ft.8500 E Jefferson Avenue #B, Denver, CO 80237
MLS# 8627314Listed by: ALTEA REAL ESTATE - New
 $415,000Active1 beds 1 baths736 sq. ft.
$415,000Active1 beds 1 baths736 sq. ft.664 Meade Street, Denver, CO 80204
MLS# 1563930Listed by: COMPASS - DENVER - New
 $450,000Active3 beds 2 baths1,907 sq. ft.
$450,000Active3 beds 2 baths1,907 sq. ft.5081 Lincoln Street, Denver, CO 80216
MLS# 2144967Listed by: WISDOM REAL ESTATE - New
 $649,900Active3 beds 2 baths1,757 sq. ft.
$649,900Active3 beds 2 baths1,757 sq. ft.925 N Lincoln Street #9D, Denver, CO 80203
MLS# 2182008Listed by: KELLER WILLIAMS REALTY DOWNTOWN LLC
