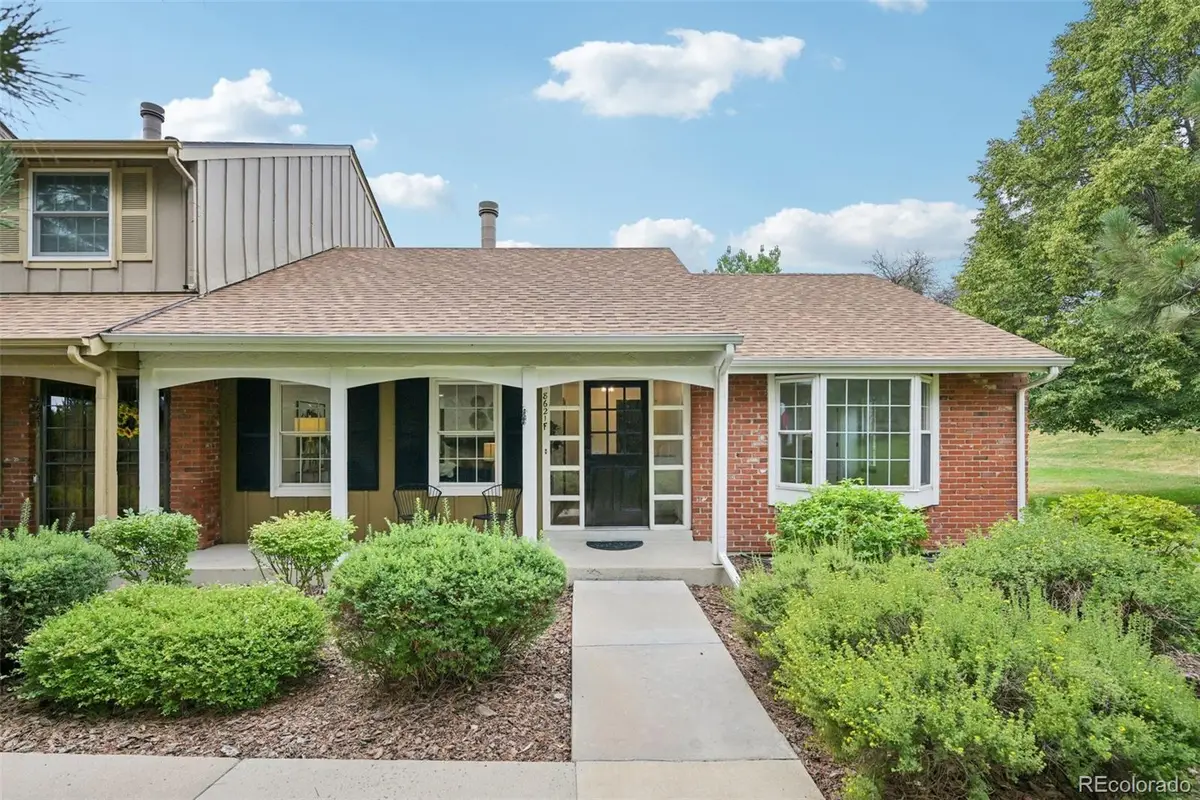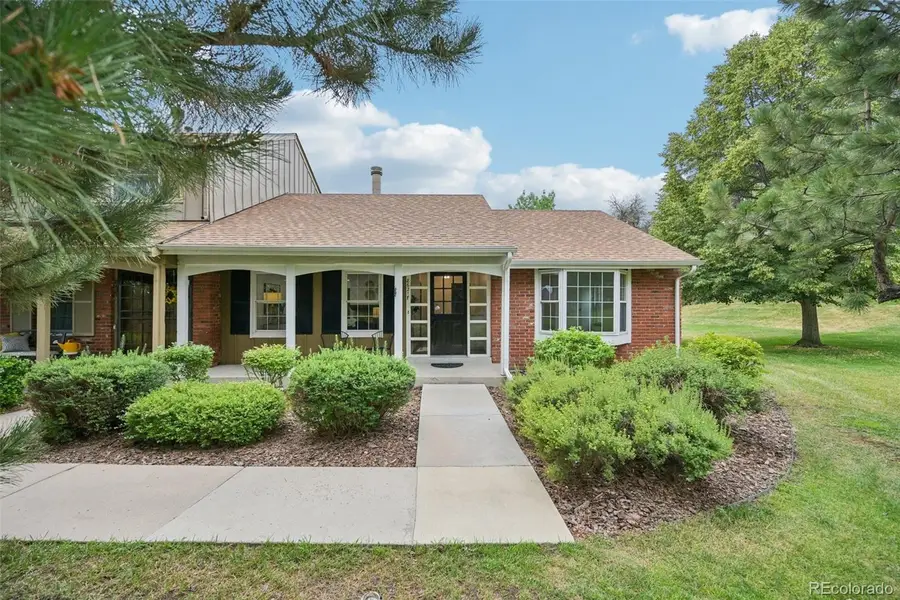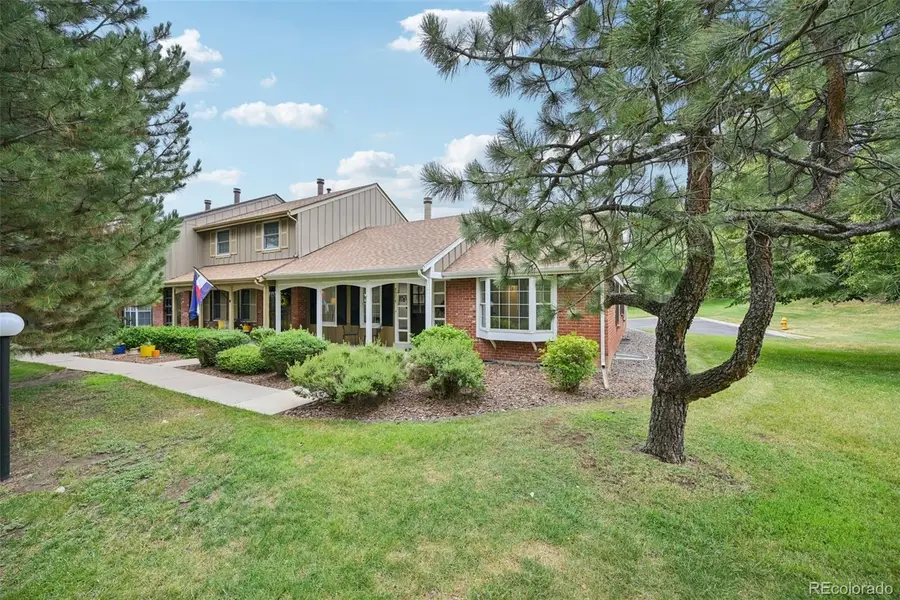8621 E Yale Ave #F, Denver, CO 80231
Local realty services provided by:Better Homes and Gardens Real Estate Kenney & Company



Listed by:jay buschjay@thekey.team,303-903-3768
Office:key team real estate corp.
MLS#:7541834
Source:ML
Price summary
- Price:$525,000
- Price per sq. ft.:$221.8
- Monthly HOA dues:$290
About this home
Welcome to this beautifully remodeled end unit that is tucked into the corner of the community; it is peaceful, quiet, and surrounded by mature trees and a beautiful, lush greenbelt. This bright 3 bedroom, 3 bath end unit ranch has been recently remodeled and has an open concept kitchen with brand new granite counters, appliances, charming bay windows, and popcorn ceilings removed. New: flooring, carpet, recessed lighting, Decora switches and outlets, and fresh paint will immerse you in that new modern, “Model Home” feeling. The bathrooms have been updated and include a new tiled shower, vanities with marble counter tops, and black faucets. The oversized bedrooms offer plenty of room for any type of bed and furniture arrangement and the large, cedar floored, walk-in closets are a welcomed amenity. The private back patio has new concrete and is perfect for your grill, gazebo, or just quiet moments of reflection. An oversized detached 2 car garage offers ample room for your cars and extra items. Both the home, and the garage have had a brand-new roof installed. The partially finished basement is where you’ll find the third spacious bedroom with a walk-in closet and full bath with a shower. The other half of the basement awaits whatever you can dream up and could be perfect for a workout area, movie/gaming room, a shop/office, or just about anything. This Community is meticulously maintained and offers a wide variety of amenities including a pool, club house, tennis/pickle ball courts, and plenty of greenbelts and mature trees; and the HOA is just $290/mo-significantly lower than most communities in the area. Situated right next to the Highline Canal trail and the Cherry Creek trail, enjoyable walks or energizing bike rides are easily accessed. All of this and still centrally located near plenty of shopping areas, family parks, and incredible culturally diverse restaurants. Don’t miss this opportunity to live in a highly sought-after end unit in Cherry Creek Meadows.
Contact an agent
Home facts
- Year built:1979
- Listing Id #:7541834
Rooms and interior
- Bedrooms:3
- Total bathrooms:3
- Full bathrooms:3
- Living area:2,367 sq. ft.
Heating and cooling
- Cooling:Central Air
- Heating:Forced Air, Natural Gas
Structure and exterior
- Roof:Composition
- Year built:1979
- Building area:2,367 sq. ft.
- Lot area:0.05 Acres
Schools
- High school:Thomas Jefferson
- Middle school:Hamilton
- Elementary school:Holm
Utilities
- Sewer:Public Sewer
Finances and disclosures
- Price:$525,000
- Price per sq. ft.:$221.8
- Tax amount:$1,818 (2024)
New listings near 8621 E Yale Ave #F
- Coming Soon
 $215,000Coming Soon2 beds 1 baths
$215,000Coming Soon2 beds 1 baths710 S Clinton Street #11A, Denver, CO 80247
MLS# 5818113Listed by: KENTWOOD REAL ESTATE CITY PROPERTIES - New
 $425,000Active1 beds 1 baths801 sq. ft.
$425,000Active1 beds 1 baths801 sq. ft.3034 N High Street, Denver, CO 80205
MLS# 5424516Listed by: REDFIN CORPORATION - New
 $315,000Active2 beds 2 baths1,316 sq. ft.
$315,000Active2 beds 2 baths1,316 sq. ft.3855 S Monaco Street #173, Denver, CO 80237
MLS# 6864142Listed by: BARON ENTERPRISES INC - Open Sat, 11am to 1pmNew
 $350,000Active3 beds 3 baths1,888 sq. ft.
$350,000Active3 beds 3 baths1,888 sq. ft.1200 S Monaco St Parkway #24, Denver, CO 80224
MLS# 1754871Listed by: COLDWELL BANKER GLOBAL LUXURY DENVER - New
 $875,000Active6 beds 2 baths1,875 sq. ft.
$875,000Active6 beds 2 baths1,875 sq. ft.946 S Leyden Street, Denver, CO 80224
MLS# 4193233Listed by: YOUR CASTLE REAL ESTATE INC - Open Fri, 4 to 6pmNew
 $920,000Active2 beds 2 baths2,095 sq. ft.
$920,000Active2 beds 2 baths2,095 sq. ft.2090 Bellaire Street, Denver, CO 80207
MLS# 5230796Listed by: KENTWOOD REAL ESTATE CITY PROPERTIES - New
 $4,350,000Active6 beds 6 baths6,038 sq. ft.
$4,350,000Active6 beds 6 baths6,038 sq. ft.1280 S Gaylord Street, Denver, CO 80210
MLS# 7501242Listed by: VINTAGE HOMES OF DENVER, INC. - New
 $415,000Active2 beds 1 baths745 sq. ft.
$415,000Active2 beds 1 baths745 sq. ft.1760 Wabash Street, Denver, CO 80220
MLS# 8611239Listed by: DVX PROPERTIES LLC - Coming Soon
 $890,000Coming Soon4 beds 4 baths
$890,000Coming Soon4 beds 4 baths4020 Fenton Court, Denver, CO 80212
MLS# 9189229Listed by: TRAILHEAD RESIDENTIAL GROUP - Open Fri, 4 to 6pmNew
 $3,695,000Active6 beds 8 baths6,306 sq. ft.
$3,695,000Active6 beds 8 baths6,306 sq. ft.1018 S Vine Street, Denver, CO 80209
MLS# 1595817Listed by: LIV SOTHEBY'S INTERNATIONAL REALTY

