8734 Martin Luther King Boulevard, Denver, CO 80238
Local realty services provided by:Better Homes and Gardens Real Estate Kenney & Company
Listed by: steven harder, kathy harderSteve@HarderProperties.com,303-668-3700
Office: equity colorado real estate
MLS#:7561681
Source:ML
Price summary
- Price:$717,800
- Price per sq. ft.:$289.2
- Monthly HOA dues:$332
About this home
Welcome to 8734 Martin Luther King Blvd, this stylish contemporary townhome is ideally located directly across from Central Park. The large pave-stone patio welcomes you to this stunning 3 bed, 4 bath home replete with thoughtful updates, tasteful finishes, and a layout that lives effortlessly across three levels. The main floor features hardwood floors throughout this open floor plan which includes a spacious living room with 10' ceilings, cozy fireplace and, custom shelving. The adjoining dining area is bright and open with access to the outdoor patio and additional seating at the island bar. The kitchen boasts granite counters, professional 5-burner gas cook-top and hood, built-in convection oven with microwave and 42" walnut cabinetry. The private fenced patio is ideal for a serene morning coffee, or hosting gatherings with family. Upstairs, the primary suite features two walk-in closets and en-suite 5-piece bath with oversized tub, tile floor/shower surround. Relax on the private balcony with views of the park and a glimpse of the mountains! The second bedroom, a second full bath, plus a loft office area which would also serve quite nicely as a reading nook, plus the laundry closet with a full sized washer and dryer and storage affords ultimate convenience and completes the upper level.The fully finished basement features a family room and a very comfortable guest quarters with a bedroom, a walk-in closet, and an egress window, plus a 3/4 bath. A two car detached garage offers additional storage and there is ample guest parking in front on a private street. The new owners will enjoy the close proximity of Stanley Marketplace, Eastbridge Town Center as well as the Town Center on 29th. Central Park residents also have access to community amenities which include a sprawling 43-acre park, an extensive network of trails and bike paths, a clubhouse, fitness center, parks, pools, and tennis courts. Don't miss this incredible opportunity!
Contact an agent
Home facts
- Year built:2012
- Listing ID #:7561681
Rooms and interior
- Bedrooms:3
- Total bathrooms:4
- Full bathrooms:2
- Half bathrooms:1
- Living area:2,482 sq. ft.
Heating and cooling
- Cooling:Central Air
- Heating:Forced Air, Natural Gas
Structure and exterior
- Roof:Composition, Shingle
- Year built:2012
- Building area:2,482 sq. ft.
- Lot area:0.05 Acres
Schools
- High school:Northfield
- Middle school:Denver Discovery
- Elementary school:Westerly Creek
Utilities
- Water:Public
- Sewer:Public Sewer
Finances and disclosures
- Price:$717,800
- Price per sq. ft.:$289.2
- Tax amount:$5,928 (2024)
New listings near 8734 Martin Luther King Boulevard
- New
 $157,500Active-- beds -- baths654 sq. ft.
$157,500Active-- beds -- baths654 sq. ft.10150 E Virginia Avenue #12-206, Denver, CO 80247
MLS# 3294856Listed by: CAMBER REALTY, LTD - New
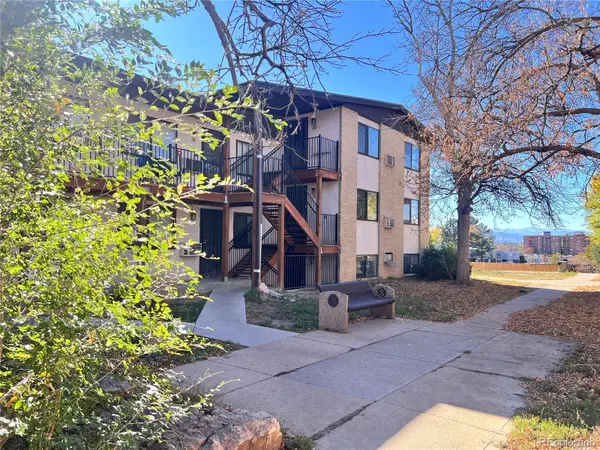 $199,900Active3 beds 2 baths997 sq. ft.
$199,900Active3 beds 2 baths997 sq. ft.875 S Quebec Street #29, Denver, CO 80247
MLS# 7352899Listed by: BROKERS GUILD HOMES - New
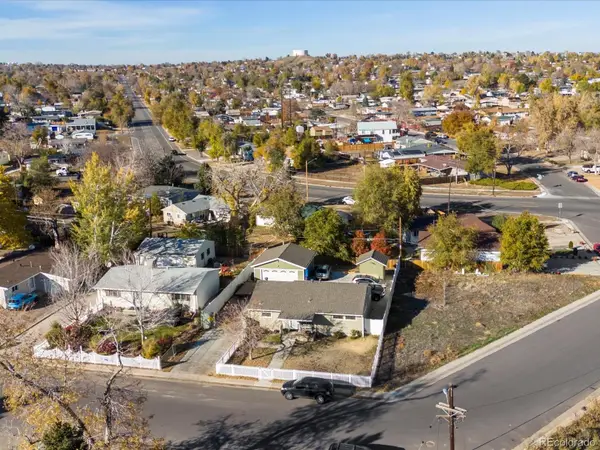 $410,000Active3 beds 2 baths984 sq. ft.
$410,000Active3 beds 2 baths984 sq. ft.481 Bronco Road, Denver, CO 80221
MLS# 7830432Listed by: LOKATION REAL ESTATE - New
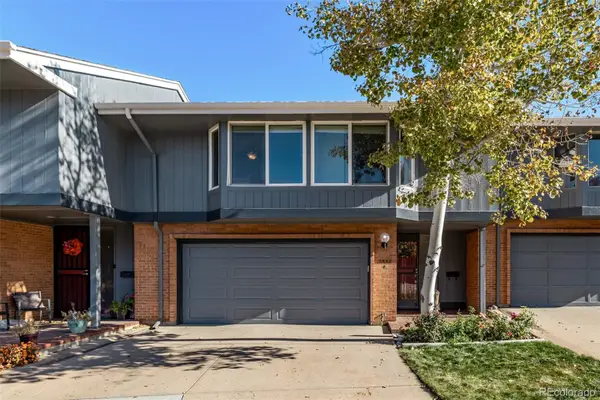 $475,000Active3 beds 3 baths1,862 sq. ft.
$475,000Active3 beds 3 baths1,862 sq. ft.3532 S Hillcrest Drive #4, Denver, CO 80237
MLS# 4356918Listed by: DOWNTOWN PROPERTIES - New
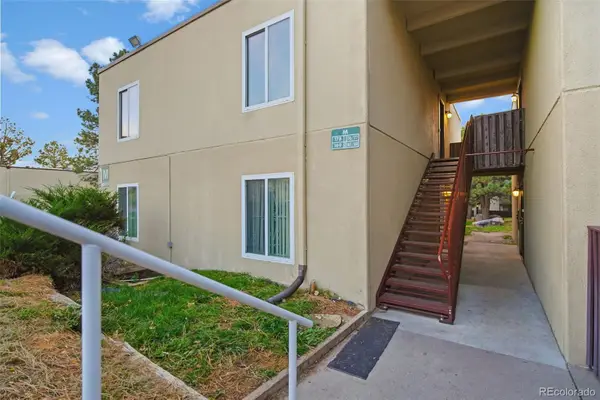 $145,000Active1 beds 1 baths721 sq. ft.
$145,000Active1 beds 1 baths721 sq. ft.9995 E Harvard Avenue #177, Denver, CO 80231
MLS# 5657478Listed by: KELLER WILLIAMS REALTY DOWNTOWN LLC - New
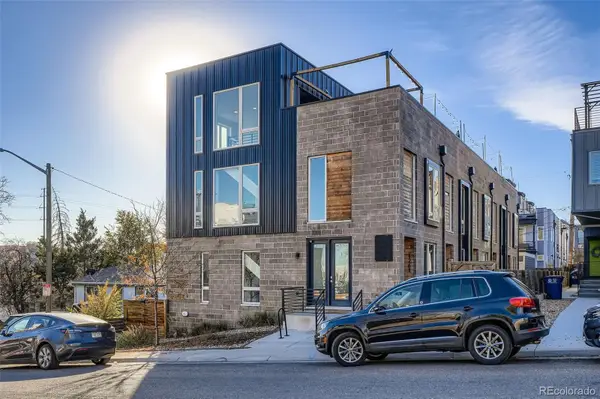 $600,000Active3 beds 4 baths1,418 sq. ft.
$600,000Active3 beds 4 baths1,418 sq. ft.1261 Xavier Street, Denver, CO 80204
MLS# 6991239Listed by: FLORENCE REALTY CO. - New
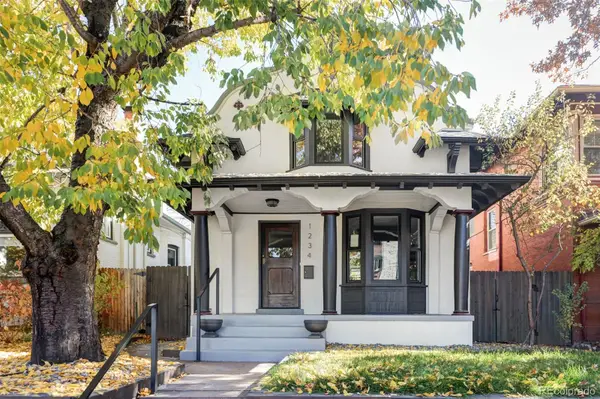 $950,000Active4 beds 4 baths2,237 sq. ft.
$950,000Active4 beds 4 baths2,237 sq. ft.1234 N Downing Street, Denver, CO 80218
MLS# 7515422Listed by: COMPASS - DENVER - Coming Soon
 $1,169,000Coming Soon5 beds 4 baths
$1,169,000Coming Soon5 beds 4 baths3259 N Race Street, Denver, CO 80205
MLS# 8928840Listed by: APEX REAL ESTATE SOLUTIONS LLC - New
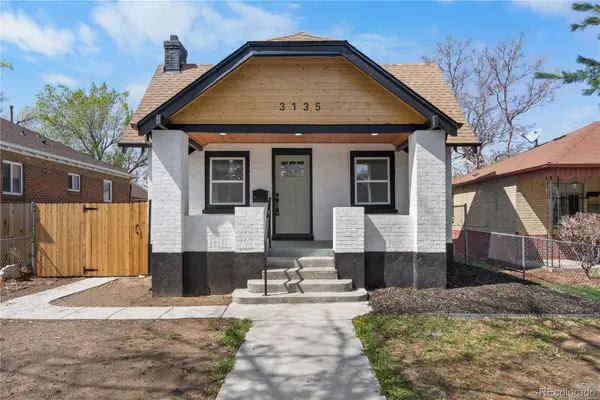 $749,900Active3 beds 2 baths1,900 sq. ft.
$749,900Active3 beds 2 baths1,900 sq. ft.3135 N Columbine Street, Denver, CO 80205
MLS# 2680452Listed by: KELLER WILLIAMS REALTY DOWNTOWN LLC - New
 $435,000Active3 beds 2 baths1,120 sq. ft.
$435,000Active3 beds 2 baths1,120 sq. ft.3425 W Warren Avenue, Denver, CO 80219
MLS# 4670076Listed by: MB LIBERTY ASSOCIATES LLC
