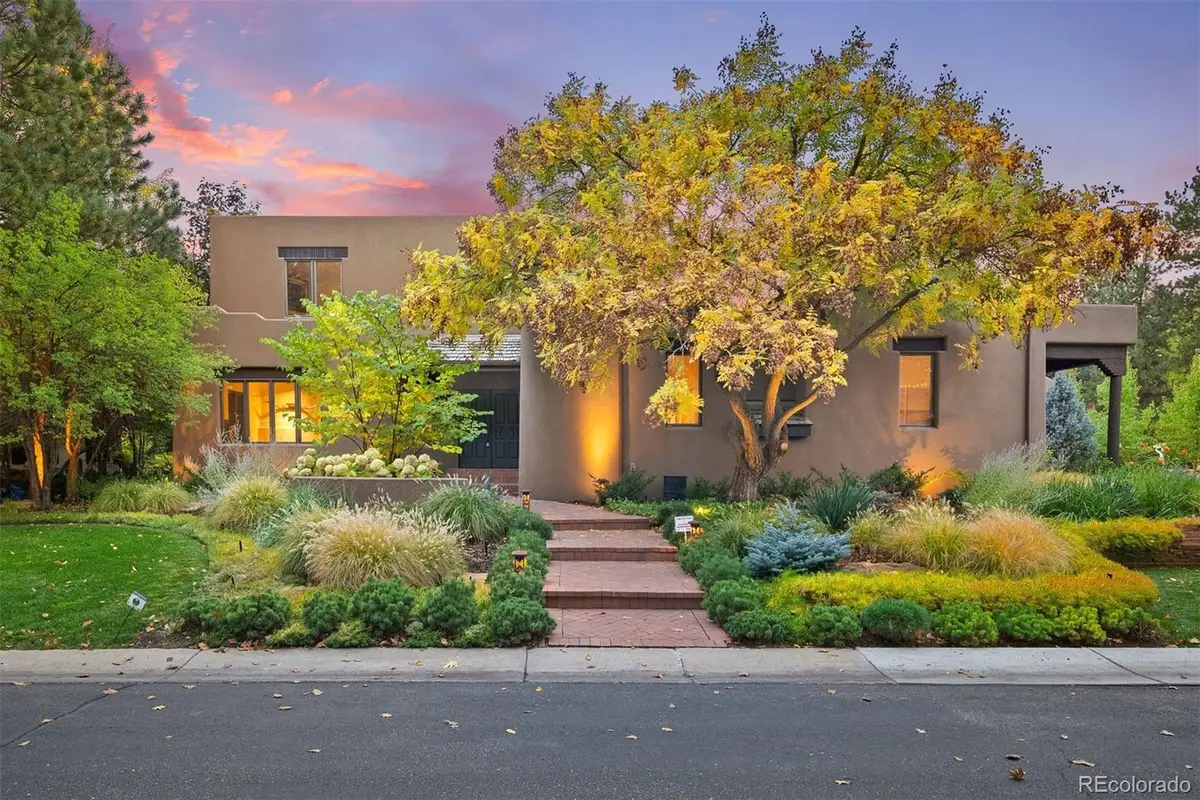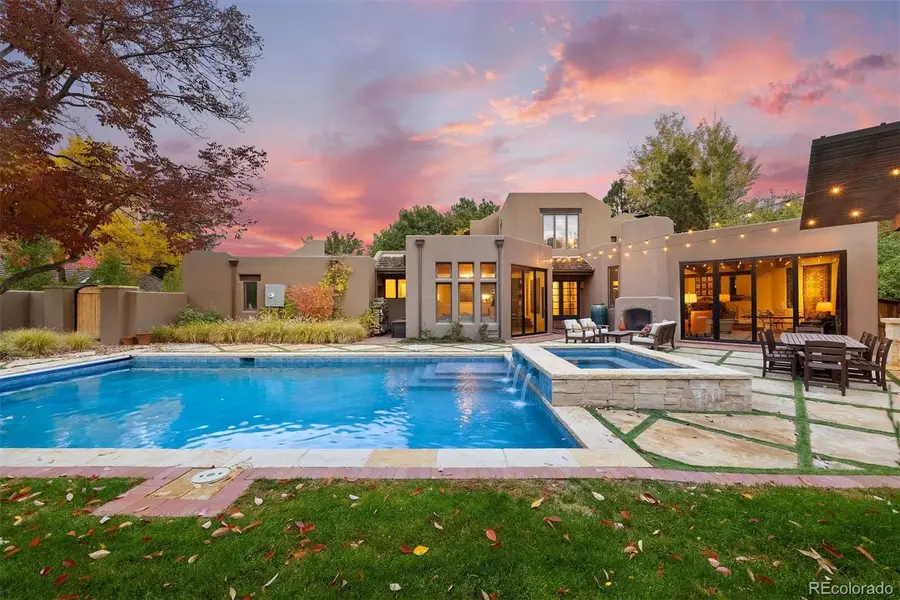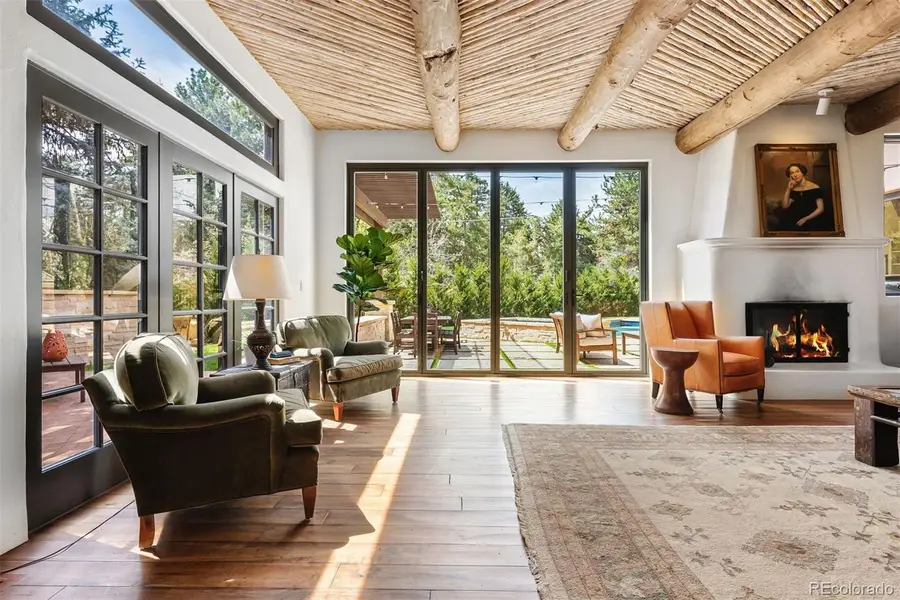9 Polo Field Lane, Denver, CO 80209
Local realty services provided by:Better Homes and Gardens Real Estate Kenney & Company



9 Polo Field Lane,Denver, CO 80209
$3,495,000
- 4 Beds
- 5 Baths
- 6,821 sq. ft.
- Single family
- Active
Listed by:jewel brownjewel@jewelsofcolorado.com,303-886-9441
Office:liv sotheby's international realty
MLS#:5501228
Source:ML
Price summary
- Price:$3,495,000
- Price per sq. ft.:$512.39
- Monthly HOA dues:$83.33
About this home
Located on the coveted Polo Field Lane—one of Denver’s most serene and sought-after streets—this stunning residence offers an unparalleled blend of luxury, privacy, and timeless design. Nestled within prestigious Polo Club, you are just minutes from Cherry Creek North, Denver Country Club, and Wash Park, this is a rare opportunity to own a piece of refined elegance in an unbeatable location. Spanning over 6,000 square feet on an expansive 18,000+ square foot lot, this 4-bedroom, 5-bathroom home is a masterclass in design. Traditional Santa Fe architectural features abound, giving the home a warm and intimate feel that reflects impeccable taste at every turn. Elegant tile floors, soaring ceilings, detailed beam work, and floor-to-ceiling windows and skylights create an airy, light-filled atmosphere throughout. The newly installed custom glass front doors open to a spacious, open-concept layout that seamlessly connects the large kitchen, dining room, bar, and living areas—perfect for entertaining or simply enjoying peaceful everyday living. The chef’s kitchen is outfitted with high-end appliances and overlooks your oasis. The oversized living room features a grand fireplace. Step outside through expansive glass panel doors from either the kitchen or living room and find yourself in your backyard haven—ideal for relaxing or entertaining with ultimate privacy. Lounge by the pool, cozy up to the outdoor fireplace, or dine under the pergola and glow of string lights. Some additional highlights include a cozy den, built-ins, stunning wallpaper, steam room, and luxurious wood flooring. The lushly landscaped front yard adds charming curb appeal to this already exquisite home during the various seasons. With limited turnover in this exclusive community, this is a truly unique opportunity to experience a private, tranquil lifestyle just moments from the best of Denver. Don’t miss your chance to call this luxurious retreat home.
Contact an agent
Home facts
- Year built:1988
- Listing Id #:5501228
Rooms and interior
- Bedrooms:4
- Total bathrooms:5
- Full bathrooms:2
- Half bathrooms:1
- Living area:6,821 sq. ft.
Heating and cooling
- Cooling:Central Air
- Heating:Forced Air, Natural Gas
Structure and exterior
- Year built:1988
- Building area:6,821 sq. ft.
- Lot area:0.42 Acres
Schools
- High school:South
- Middle school:Merrill
- Elementary school:Cory
Utilities
- Water:Public
- Sewer:Public Sewer
Finances and disclosures
- Price:$3,495,000
- Price per sq. ft.:$512.39
- Tax amount:$16,583 (2024)
New listings near 9 Polo Field Lane
- Coming Soon
 $215,000Coming Soon2 beds 1 baths
$215,000Coming Soon2 beds 1 baths710 S Clinton Street #11A, Denver, CO 80247
MLS# 5818113Listed by: KENTWOOD REAL ESTATE CITY PROPERTIES - New
 $315,000Active2 beds 2 baths1,316 sq. ft.
$315,000Active2 beds 2 baths1,316 sq. ft.3855 S Monaco Street #173, Denver, CO 80237
MLS# 6864142Listed by: BARON ENTERPRISES INC - Open Sat, 11am to 1pmNew
 $350,000Active3 beds 3 baths1,888 sq. ft.
$350,000Active3 beds 3 baths1,888 sq. ft.1200 S Monaco St Parkway #24, Denver, CO 80224
MLS# 1754871Listed by: COLDWELL BANKER GLOBAL LUXURY DENVER - New
 $875,000Active6 beds 2 baths1,875 sq. ft.
$875,000Active6 beds 2 baths1,875 sq. ft.946 S Leyden Street, Denver, CO 80224
MLS# 4193233Listed by: YOUR CASTLE REAL ESTATE INC - Open Fri, 4 to 6pmNew
 $920,000Active2 beds 2 baths2,095 sq. ft.
$920,000Active2 beds 2 baths2,095 sq. ft.2090 Bellaire Street, Denver, CO 80207
MLS# 5230796Listed by: KENTWOOD REAL ESTATE CITY PROPERTIES - New
 $4,350,000Active6 beds 6 baths6,038 sq. ft.
$4,350,000Active6 beds 6 baths6,038 sq. ft.1280 S Gaylord Street, Denver, CO 80210
MLS# 7501242Listed by: VINTAGE HOMES OF DENVER, INC. - New
 $415,000Active2 beds 1 baths745 sq. ft.
$415,000Active2 beds 1 baths745 sq. ft.1760 Wabash Street, Denver, CO 80220
MLS# 8611239Listed by: DVX PROPERTIES LLC - Coming Soon
 $890,000Coming Soon4 beds 4 baths
$890,000Coming Soon4 beds 4 baths4020 Fenton Court, Denver, CO 80212
MLS# 9189229Listed by: TRAILHEAD RESIDENTIAL GROUP - Open Fri, 4 to 6pmNew
 $3,695,000Active6 beds 8 baths6,306 sq. ft.
$3,695,000Active6 beds 8 baths6,306 sq. ft.1018 S Vine Street, Denver, CO 80209
MLS# 1595817Listed by: LIV SOTHEBY'S INTERNATIONAL REALTY - New
 $320,000Active2 beds 2 baths1,607 sq. ft.
$320,000Active2 beds 2 baths1,607 sq. ft.7755 E Quincy Avenue #T68, Denver, CO 80237
MLS# 5705019Listed by: PORCHLIGHT REAL ESTATE GROUP
