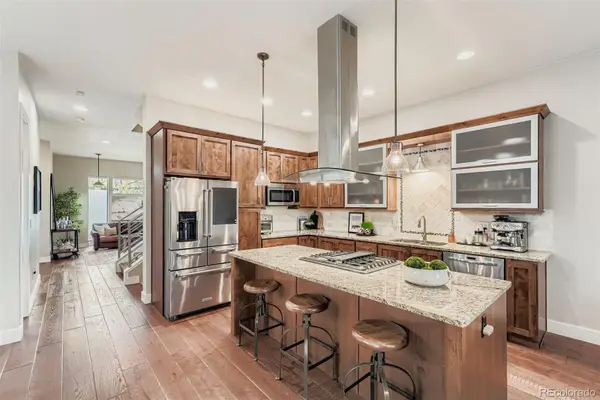909 N Logan Street #3A, Denver, CO 80203
Local realty services provided by:Better Homes and Gardens Real Estate Kenney & Company
909 N Logan Street #3A,Denver, CO 80203
$399,000
- 2 Beds
- 2 Baths
- 1,034 sq. ft.
- Condominium
- Active
Listed by: the knoll team, piper knollteam@theknollteam.com,720-935-0895
Office: west and main homes inc
MLS#:2313210
Source:ML
Price summary
- Price:$399,000
- Price per sq. ft.:$385.88
- Monthly HOA dues:$591
About this home
Welcome to Barrington Condominiums, where contemporary style meets everyday convenience and sweeping mountain views. This updated 2-bedroom, 2-bathroom residence combines modern design with thoughtful functionality in a location that puts the best of Capitol Hill right at your doorstep. Inside, you’ll find fresh updates throughout, including new kitchen countertops and sleek vinyl flooring. Each room features its own private balcony—perfect for taking in the scenery or enjoying a quiet moment outdoors. The open-concept living area feels bright and spacious, creating the ideal setting for entertaining or simply relaxing at home. The primary suite offers an en-suite bathroom, while the second bedroom provides flexibility for guests, a home office, or additional living space. Both bathrooms have been stylishly updated with modern finishes. Residents of Barrington enjoy access to top-notch amenities, including a fitness center, sparkling pool, sauna, and a party room for gatherings. Elevators make every floor easily accessible, and your deeded parking space ensures convenience in the heart of the city. With vibrant dining, shopping, and entertainment options just steps away, you’ll love living here.
Contact an agent
Home facts
- Year built:1965
- Listing ID #:2313210
Rooms and interior
- Bedrooms:2
- Total bathrooms:2
- Full bathrooms:2
- Living area:1,034 sq. ft.
Heating and cooling
- Cooling:Central Air
- Heating:Forced Air
Structure and exterior
- Roof:Composition
- Year built:1965
- Building area:1,034 sq. ft.
Schools
- High school:East
- Middle school:Morey
- Elementary school:Dora Moore
Utilities
- Water:Public
- Sewer:Public Sewer
Finances and disclosures
- Price:$399,000
- Price per sq. ft.:$385.88
- Tax amount:$1,901 (2024)
New listings near 909 N Logan Street #3A
- New
 $465,000Active3 beds 3 baths1,858 sq. ft.
$465,000Active3 beds 3 baths1,858 sq. ft.5290 Argonne Street, Denver, CO 80249
MLS# 2339225Listed by: KELLER WILLIAMS DTC - New
 $425,000Active1 beds 2 baths838 sq. ft.
$425,000Active1 beds 2 baths838 sq. ft.2960 Inca Street #208, Denver, CO 80202
MLS# 2971506Listed by: ICONIQUE REAL ESTATE, LLC - Coming Soon
 $1,199,000Coming Soon4 beds 4 baths
$1,199,000Coming Soon4 beds 4 baths3088 W 27th Avenue, Denver, CO 80211
MLS# 3221375Listed by: THRIVE REAL ESTATE GROUP - New
 $499,000Active2 beds 2 baths1,332 sq. ft.
$499,000Active2 beds 2 baths1,332 sq. ft.10926 W Texas Avenue, Denver, CO 80232
MLS# 3834634Listed by: KELLER WILLIAMS ADVANTAGE REALTY LLC - New
 $189,000Active-- beds 1 baths401 sq. ft.
$189,000Active-- beds 1 baths401 sq. ft.1376 N Pearl Street #312, Denver, CO 80203
MLS# 4384532Listed by: THRIVE REAL ESTATE GROUP - New
 $465,000Active3 beds 3 baths1,958 sq. ft.
$465,000Active3 beds 3 baths1,958 sq. ft.7505 W Yale Avenue #2703, Denver, CO 80227
MLS# 7796495Listed by: EXP REALTY, LLC - New
 $330,000Active2 beds 2 baths1,150 sq. ft.
$330,000Active2 beds 2 baths1,150 sq. ft.8500 E Jefferson Avenue #B, Denver, CO 80237
MLS# 8627314Listed by: ALTEA REAL ESTATE - New
 $415,000Active1 beds 1 baths736 sq. ft.
$415,000Active1 beds 1 baths736 sq. ft.664 Meade Street, Denver, CO 80204
MLS# 1563930Listed by: COMPASS - DENVER - New
 $450,000Active3 beds 2 baths1,907 sq. ft.
$450,000Active3 beds 2 baths1,907 sq. ft.5081 Lincoln Street, Denver, CO 80216
MLS# 2144967Listed by: WISDOM REAL ESTATE - New
 $649,900Active3 beds 2 baths1,757 sq. ft.
$649,900Active3 beds 2 baths1,757 sq. ft.925 N Lincoln Street #9D, Denver, CO 80203
MLS# 2182008Listed by: KELLER WILLIAMS REALTY DOWNTOWN LLC
