9105 E Lehigh Avenue #105, Denver, CO 80237
Local realty services provided by:Better Homes and Gardens Real Estate Kenney & Company
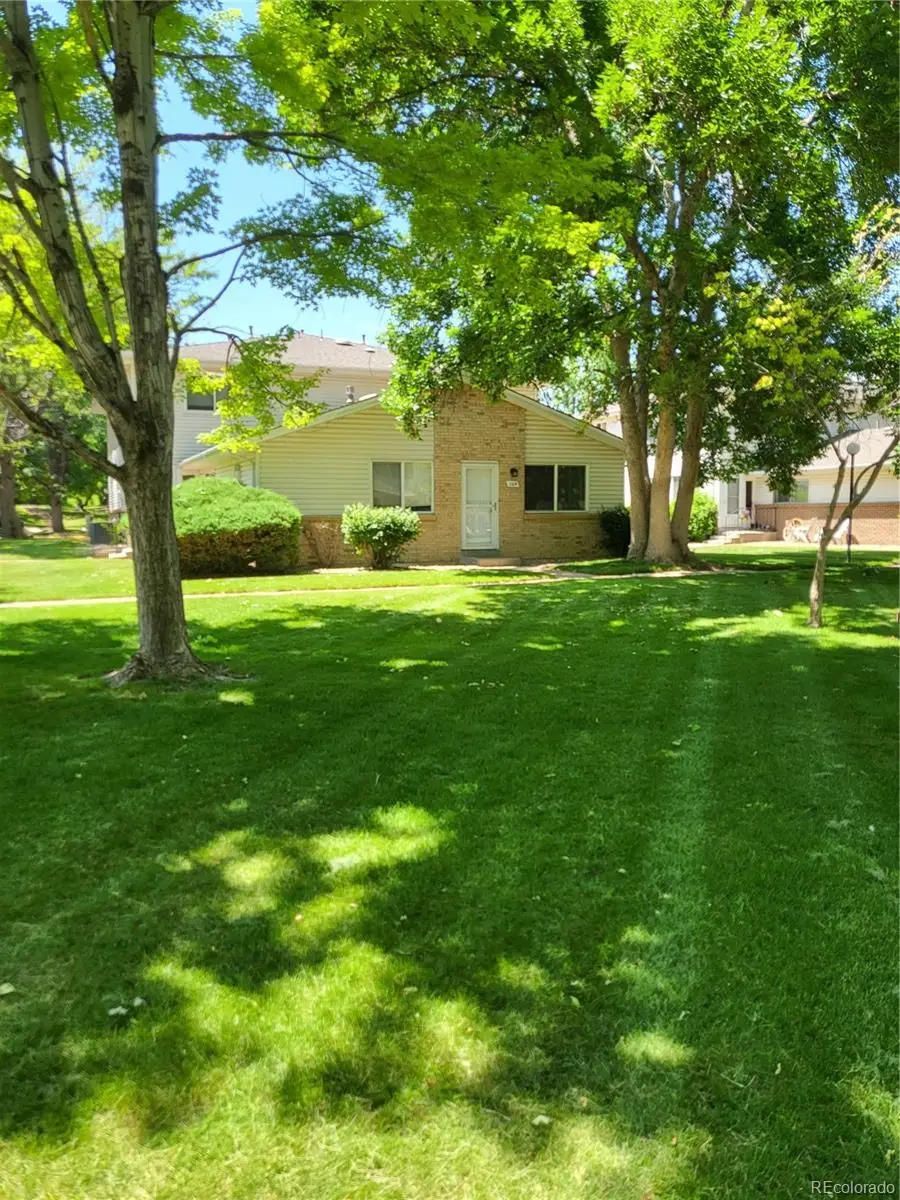
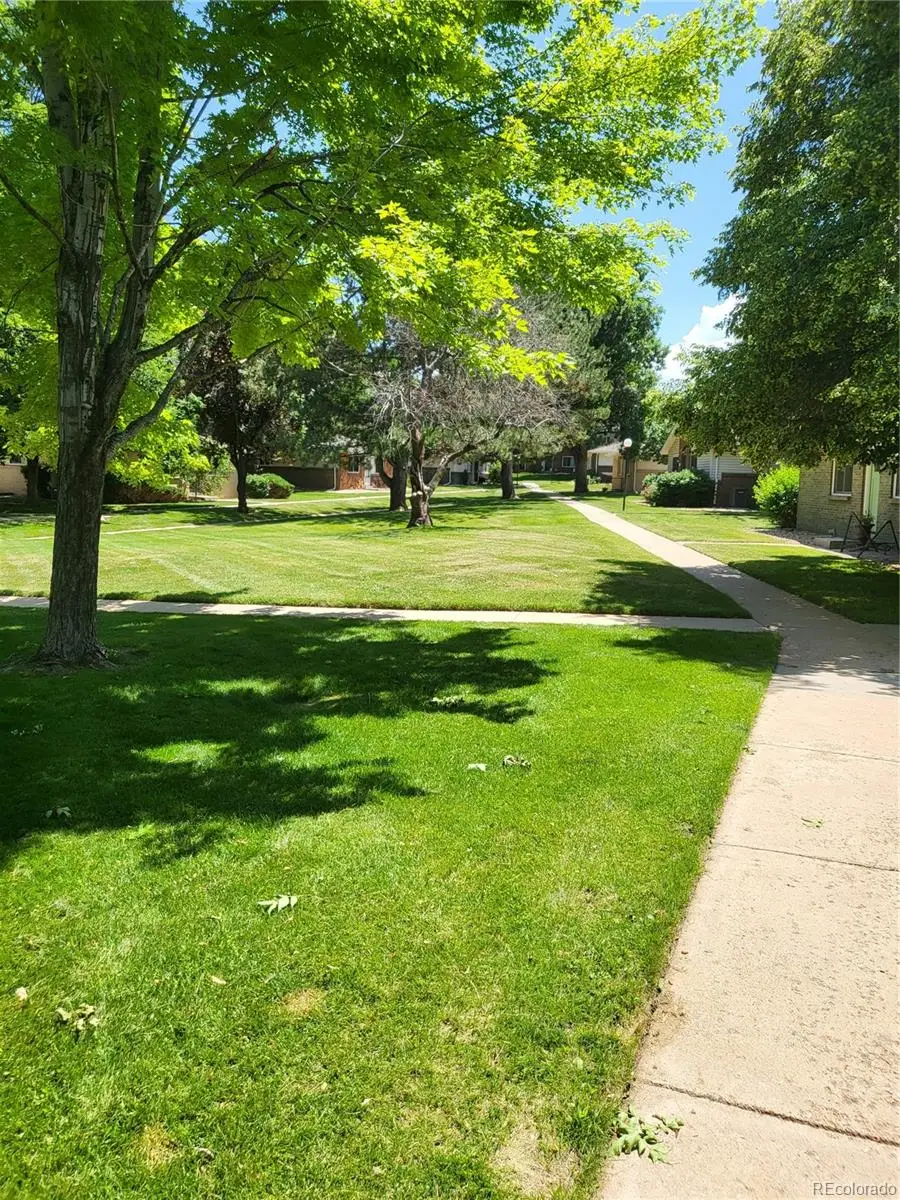
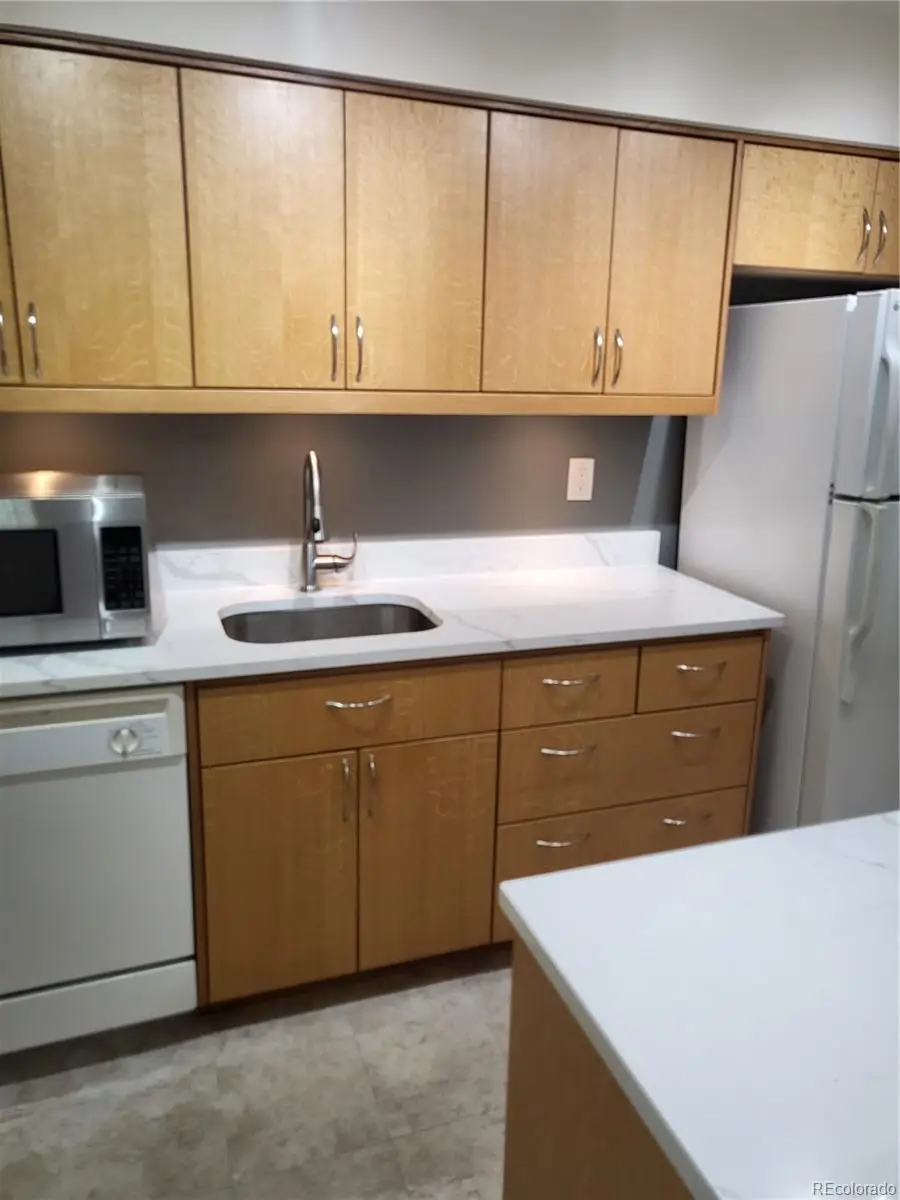
9105 E Lehigh Avenue #105,Denver, CO 80237
$272,500
- 2 Beds
- 1 Baths
- 837 sq. ft.
- Townhouse
- Pending
Listed by:tracy kroskytkrosky66@gmail.com,720-350-7650
Office:sienna real estate company
MLS#:4357515
Source:ML
Price summary
- Price:$272,500
- Price per sq. ft.:$325.57
- Monthly HOA dues:$429
About this home
SELLER MOTIVATED! Come view this updated and beautifully remodeled 2-bedroom townhome in Cherry Creek! A large open greenspace with room to roam! This townhome offers a quiet retreat that brings in abundant natural light, which is warm and inviting! Private and secluded. When you move into his spacious remodeled townhome, you will have nothing to do! Just move right in! Remodeled kitchen with beautiful wood cabinets, hard-surface upper granite counters, newer appliances, and new tan tile floor with modern overhead track lighting. Nicely coordinated fixtures in the home, including the wood flooring and wall colors. Neutral bathroom paint colors, new granite counters, and newer sink and shower fixtures. 1-car garage shared parking space with private storage. Washer and Dryer included. Community swimming pool! Close to DTC, parks, restaurants, shopping & the light rail system are just around the corner. An excellent opportunity in Cherry Creek! Don't miss this one!
Contact an agent
Home facts
- Year built:1973
- Listing Id #:4357515
Rooms and interior
- Bedrooms:2
- Total bathrooms:1
- Full bathrooms:1
- Living area:837 sq. ft.
Heating and cooling
- Cooling:Central Air
- Heating:Forced Air
Structure and exterior
- Roof:Composition
- Year built:1973
- Building area:837 sq. ft.
Schools
- High school:Thomas Jefferson
- Middle school:Hamilton
- Elementary school:Joe Shoemaker
Utilities
- Water:Public
- Sewer:Public Sewer
Finances and disclosures
- Price:$272,500
- Price per sq. ft.:$325.57
- Tax amount:$1,285 (2024)
New listings near 9105 E Lehigh Avenue #105
- New
 $4,350,000Active6 beds 6 baths6,038 sq. ft.
$4,350,000Active6 beds 6 baths6,038 sq. ft.1280 S Gaylord Street, Denver, CO 80210
MLS# 7501242Listed by: VINTAGE HOMES OF DENVER, INC. - New
 $3,695,000Active6 beds 8 baths6,306 sq. ft.
$3,695,000Active6 beds 8 baths6,306 sq. ft.1018 S Vine Street, Denver, CO 80209
MLS# 1595817Listed by: LIV SOTHEBY'S INTERNATIONAL REALTY - New
 $320,000Active2 beds 2 baths1,607 sq. ft.
$320,000Active2 beds 2 baths1,607 sq. ft.7755 E Quincy Avenue #T68, Denver, CO 80237
MLS# 5705019Listed by: PORCHLIGHT REAL ESTATE GROUP - New
 $410,000Active1 beds 1 baths942 sq. ft.
$410,000Active1 beds 1 baths942 sq. ft.925 N Lincoln Street #6J-S, Denver, CO 80203
MLS# 6078000Listed by: NAV REAL ESTATE - New
 $280,000Active0.19 Acres
$280,000Active0.19 Acres3145 W Ada Place, Denver, CO 80219
MLS# 9683635Listed by: ENGEL & VOLKERS DENVER - New
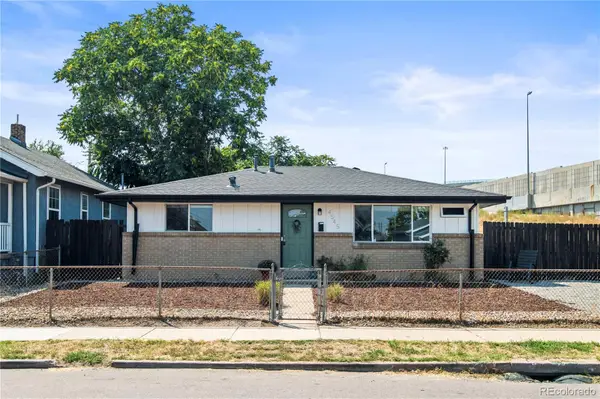 $472,900Active3 beds 2 baths943 sq. ft.
$472,900Active3 beds 2 baths943 sq. ft.4545 Lincoln Street, Denver, CO 80216
MLS# 9947105Listed by: COMPASS - DENVER - New
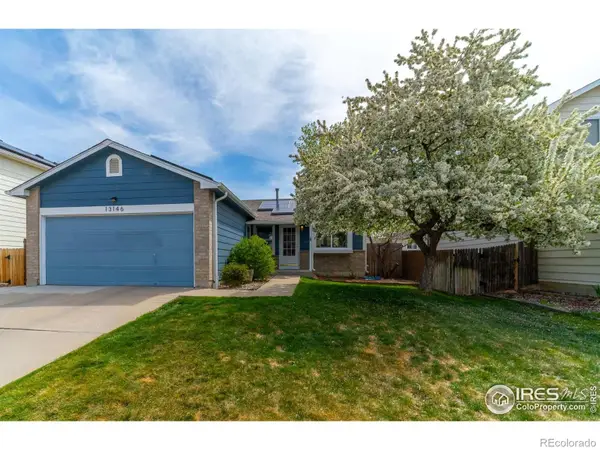 $549,500Active4 beds 2 baths1,784 sq. ft.
$549,500Active4 beds 2 baths1,784 sq. ft.13146 Raritan Court, Denver, CO 80234
MLS# IR1041394Listed by: TRAILRIDGE REALTY - Open Fri, 3 to 5pmNew
 $575,000Active2 beds 1 baths1,234 sq. ft.
$575,000Active2 beds 1 baths1,234 sq. ft.2692 S Quitman Street, Denver, CO 80219
MLS# 3892078Listed by: MILEHIMODERN - New
 $174,000Active1 beds 2 baths1,200 sq. ft.
$174,000Active1 beds 2 baths1,200 sq. ft.9625 E Center Avenue #10C, Denver, CO 80247
MLS# 4677310Listed by: LARK & KEY REAL ESTATE - New
 $425,000Active2 beds 1 baths816 sq. ft.
$425,000Active2 beds 1 baths816 sq. ft.1205 W 39th Avenue, Denver, CO 80211
MLS# 9272130Listed by: LPT REALTY
