9111 E Eastman Avenue, Denver, CO 80231
Local realty services provided by:Better Homes and Gardens Real Estate Kenney & Company
Listed by:courtney wilsoncourtneysellshomes@gmail.com,303-483-2301
Office:re/max professionals
MLS#:8834185
Source:ML
Price summary
- Price:$699,900
- Price per sq. ft.:$234.39
About this home
Beautifully remodeled 5BD/3BA Hampden Heights home with a backyard oasis and directly accessing the walking/biking trail! Upstairs you’ll find 3 bedrooms and 2 updated baths, including a spacious primary suite. The finished basement adds 2 more bedrooms, a 3/4 bath, and flex space perfect for a gym, office, or media room. The heart of the home features a remodeled kitchen with granite countertops, newer wood floors, newer SS appliances and fresh updates throughout—plus new windows, including premium Pella on the main floor. Step outside and fall in love with your private retreat: a covered porch for year-round entertaining, lush fruit trees, and a large shed for storage or a workshop. Best of all, your backyard gate opens to the Hampden Heights walking path, giving you an extension of your living space into the outdoors. Imagine morning jogs, evening strolls, and community events just steps away. All within walking distance to the private swim-and-tennis club, a 33-acre park, and minutes from cafes, shops, DTC and downtown . This home offers the perfect blend of modern comfort, community, and outdoor living—don’t miss it!
Contact an agent
Home facts
- Year built:1967
- Listing ID #:8834185
Rooms and interior
- Bedrooms:5
- Total bathrooms:3
- Full bathrooms:1
- Living area:2,986 sq. ft.
Heating and cooling
- Cooling:Central Air
- Heating:Forced Air, Natural Gas
Structure and exterior
- Roof:Composition
- Year built:1967
- Building area:2,986 sq. ft.
- Lot area:0.24 Acres
Schools
- High school:Thomas Jefferson
- Middle school:Hamilton
- Elementary school:Samuels
Utilities
- Water:Public
- Sewer:Public Sewer
Finances and disclosures
- Price:$699,900
- Price per sq. ft.:$234.39
- Tax amount:$3,474 (2024)
New listings near 9111 E Eastman Avenue
- New
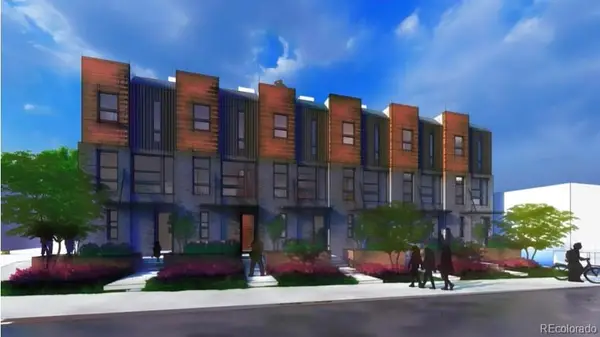 $2,100,000Active0.29 Acres
$2,100,000Active0.29 Acres3411-3429 W 38th Avenue, Denver, CO 80211
MLS# 5442770Listed by: RED LODGE REALTY - Coming Soon
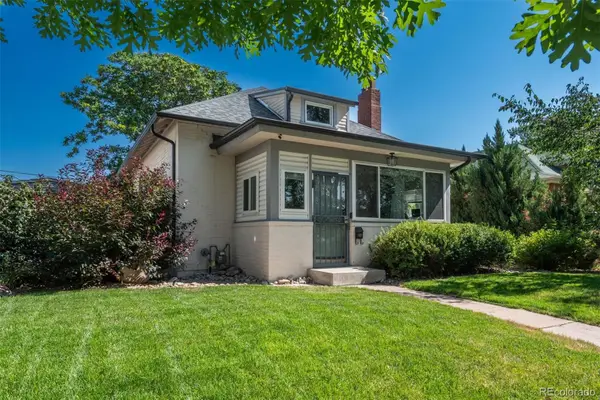 $635,000Coming Soon2 beds 1 baths
$635,000Coming Soon2 beds 1 baths2919 W 39th Avenue, Denver, CO 80211
MLS# 8627294Listed by: LIV SOTHEBY'S INTERNATIONAL REALTY - New
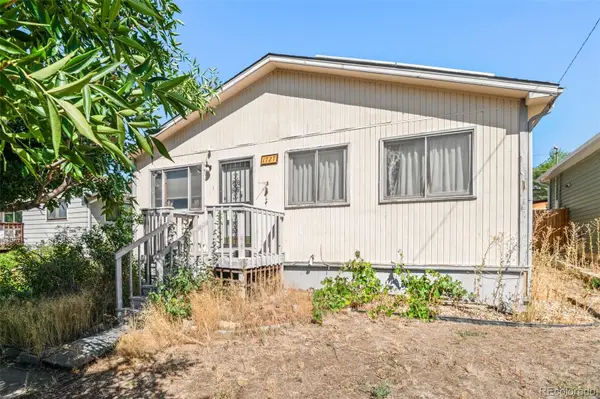 $350,000Active3 beds 2 baths1,050 sq. ft.
$350,000Active3 beds 2 baths1,050 sq. ft.1727 W Asbury Avenue, Denver, CO 80223
MLS# 7343994Listed by: RE/MAX OF CHERRY CREEK - New
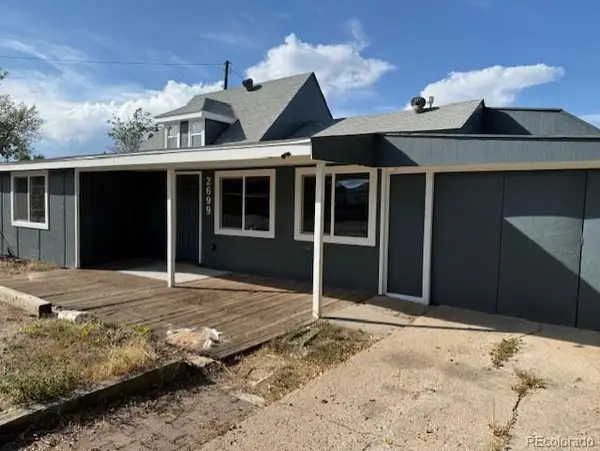 $695,000Active5 beds 1 baths1,989 sq. ft.
$695,000Active5 beds 1 baths1,989 sq. ft.2699 W Iliff Avenue, Denver, CO 80219
MLS# 3813252Listed by: COLDWELL BANKER REALTY 54 - New
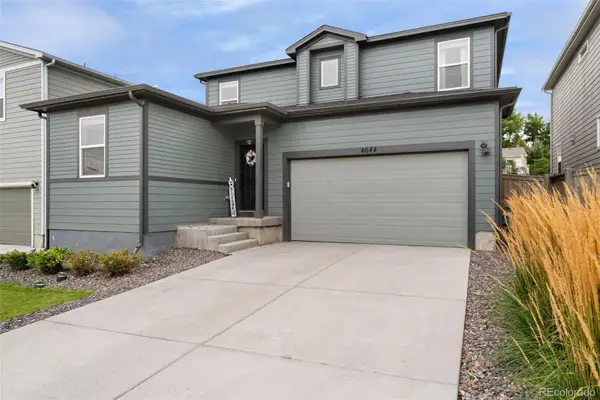 $805,000Active4 beds 3 baths3,481 sq. ft.
$805,000Active4 beds 3 baths3,481 sq. ft.4644 S Kipling Circle, Littleton, CO 80123
MLS# 5163906Listed by: EXP REALTY, LLC - Coming SoonOpen Sat, 11am to 2pm
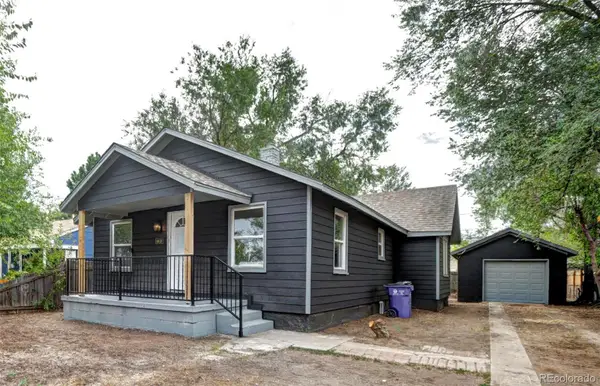 $430,000Coming Soon3 beds 2 baths
$430,000Coming Soon3 beds 2 baths4418 W Nevada Place, Denver, CO 80219
MLS# 9025533Listed by: START REAL ESTATE - New
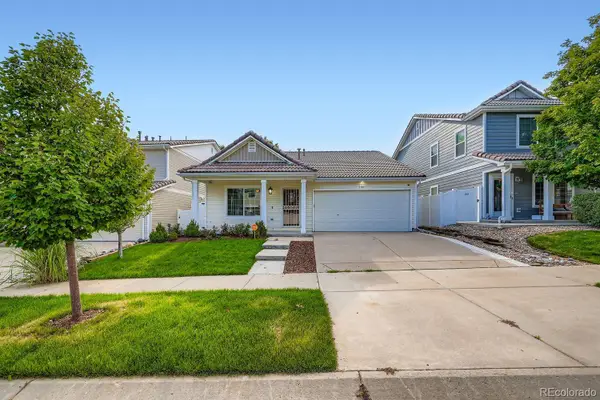 $440,000Active2 beds 2 baths1,393 sq. ft.
$440,000Active2 beds 2 baths1,393 sq. ft.5555 Himalaya Road, Denver, CO 80249
MLS# 9276554Listed by: TOWN AND COUNTRY REALTY INC - Coming Soon
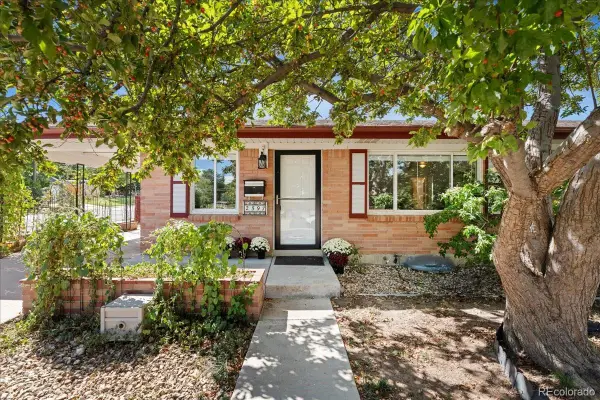 $635,000Coming Soon3 beds 2 baths
$635,000Coming Soon3 beds 2 baths2597 S Perry Street, Denver, CO 80219
MLS# 8141939Listed by: BEERS REALTY - New
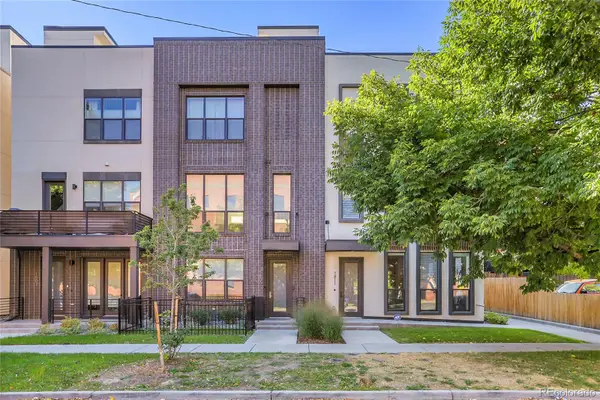 $845,000Active3 beds 4 baths2,138 sq. ft.
$845,000Active3 beds 4 baths2,138 sq. ft.1815 N Williams Street, Denver, CO 80218
MLS# 6007241Listed by: KENTWOOD REAL ESTATE DTC, LLC - New
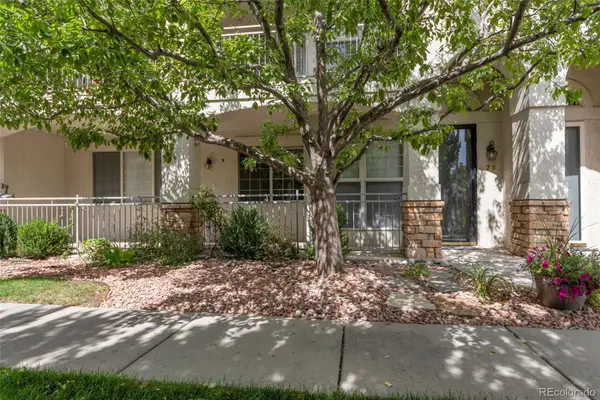 $465,000Active2 beds 2 baths1,205 sq. ft.
$465,000Active2 beds 2 baths1,205 sq. ft.5350 S Jay Circle #7D, Denver, CO 80123
MLS# 8112404Listed by: MB CO PROPERTY SALES INC
