9200 Cherry Creek South Drive #10, Denver, CO 80231
Local realty services provided by:Better Homes and Gardens Real Estate Kenney & Company
Listed by:larry hotzlarry@larryhotz.com,303-773-3399
Office:kentwood real estate dtc, llc.
MLS#:8565140
Source:ML
Price summary
- Price:$550,000
- Price per sq. ft.:$225.5
- Monthly HOA dues:$597
About this home
Gorgeous, end unit townhome with upgraded finishes in a truly Unbelievable Location! Step out of the hustle and bustle of southeast Denver into nature. Highline Club is a unique townhome community nestled between the Cherry Creek Bike Path and the Highline Canal Trail. This is a quiet, secluded Country Lane with no through traffic where shady, tree lined streets welcome you home. This beautiful end-unit is one of only a few units with a large patio overlooking the expansive greenbelt that feels and functions like a private yard against the Highline Canal. The Homeowner Association maintains this greenbelt. Inside, this two-story beauty reveals soaring, vaulted ceilings and upgraded features throughout. The open and airy floor plan includes glistening hardwood floors throughout the main floor and new carpet on stairs and in the primary bedroom. There’s also an extra sunroom or study space on the main level overlooking the greenbelt. The spacious upgraded kitchen is adjacent to the large dining area, which features a built-in hutch with glass doors, vaulted ceiling and soothing views of the outdoor deck and landscaped yard beyond. A flex room in the finished garden level offers opportunity for a third bedroom with a private bath, a multi-media room, or a recreation room with built-in wet bar! Enjoy huge laundry space too. Upstairs, the primary bedroom suite offers an upgraded 5-piece bath, walk-in closet and its own, private deck. The second primary bedroom suite is separated as a retreat with its own bath. This community offers a fabulous clubhouse, 2 pickleball courts, tennis court, half basketball court and a pool. Extras include a gas-log fireplace, a brand-new central air conditioning system (July 2024), a newer furnace (2019), newer roof (2022), and recently painted exterior (2022). Includes all appliances, newer washer and dryer, too. Pride of ownership shows throughout. Rate buydown available. Call for details.
Contact an agent
Home facts
- Year built:1984
- Listing ID #:8565140
Rooms and interior
- Bedrooms:3
- Total bathrooms:4
- Full bathrooms:3
- Half bathrooms:1
- Living area:2,439 sq. ft.
Heating and cooling
- Cooling:Central Air
- Heating:Baseboard, Forced Air
Structure and exterior
- Roof:Composition
- Year built:1984
- Building area:2,439 sq. ft.
Schools
- High school:Thomas Jefferson
- Middle school:Hamilton
- Elementary school:Joe Shoemaker
Utilities
- Water:Public
- Sewer:Public Sewer
Finances and disclosures
- Price:$550,000
- Price per sq. ft.:$225.5
- Tax amount:$2,743 (2024)
New listings near 9200 Cherry Creek South Drive #10
- Coming Soon
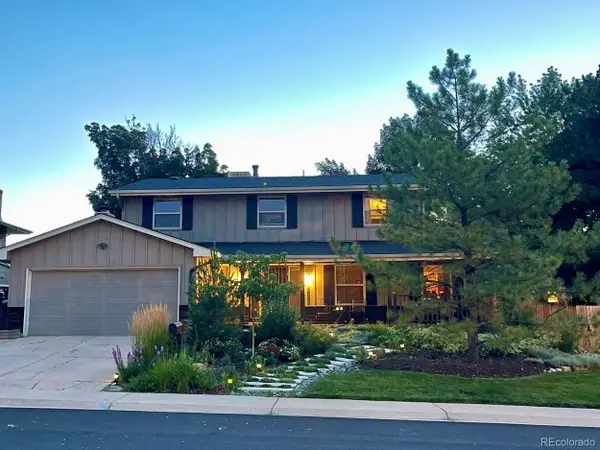 $985,000Coming Soon5 beds 4 baths
$985,000Coming Soon5 beds 4 baths3971 S Syracuse Way, Denver, CO 80237
MLS# 4831311Listed by: RE/MAX OF CHERRY CREEK - New
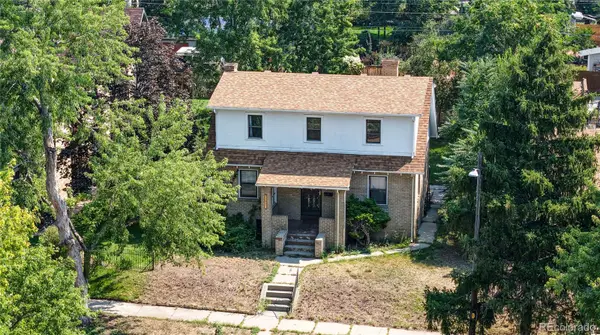 $775,000Active3 beds 2 baths2,065 sq. ft.
$775,000Active3 beds 2 baths2,065 sq. ft.3758 Newton Street, Denver, CO 80211
MLS# 6699414Listed by: THE GROUP INC - CENTERRA - Coming Soon
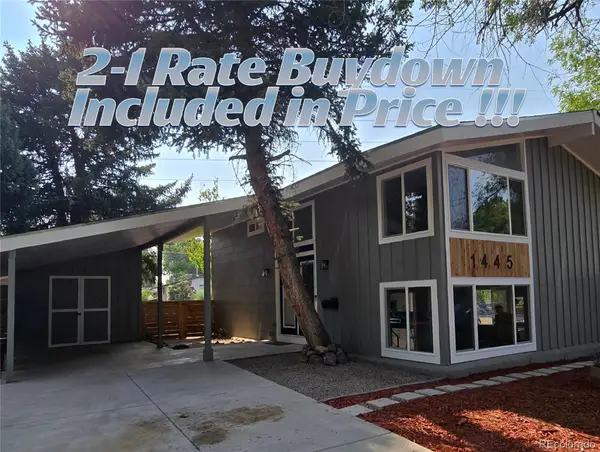 $797,000Coming Soon4 beds 2 baths
$797,000Coming Soon4 beds 2 baths1445 S Kearney Street, Denver, CO 80224
MLS# 3975690Listed by: PMG REALTY - Coming Soon
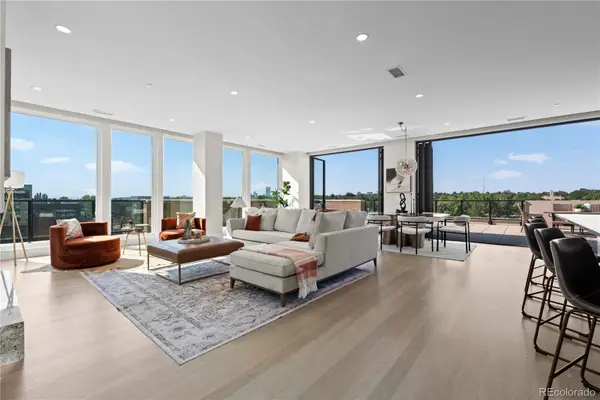 $4,185,000Coming Soon2 beds 3 baths
$4,185,000Coming Soon2 beds 3 baths250 Columbine Street #501, Denver, CO 80206
MLS# 6978682Listed by: KENTWOOD REAL ESTATE CHERRY CREEK - Coming SoonOpen Sat, 11am to 1pm
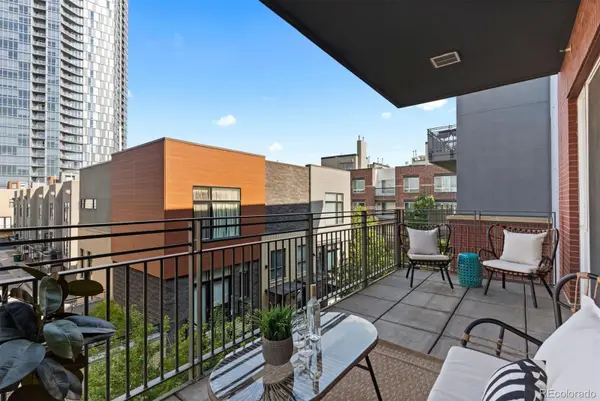 $360,000Coming Soon1 beds 1 baths
$360,000Coming Soon1 beds 1 baths1438 Little Raven Street #308, Denver, CO 80202
MLS# 4115428Listed by: LIV SOTHEBY'S INTERNATIONAL REALTY - Coming Soon
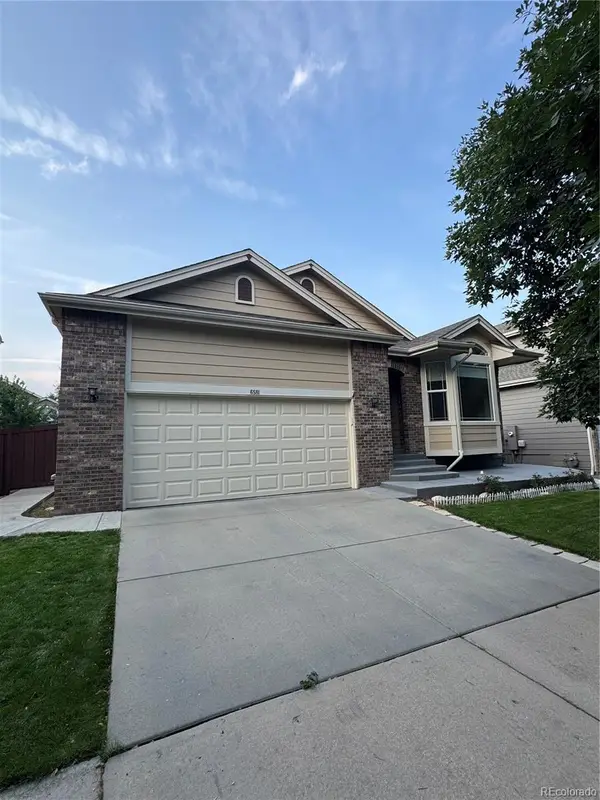 $775,000Coming Soon4 beds 3 baths
$775,000Coming Soon4 beds 3 baths6581 W Alamo Drive, Littleton, CO 80123
MLS# 5227939Listed by: HOMESMART - New
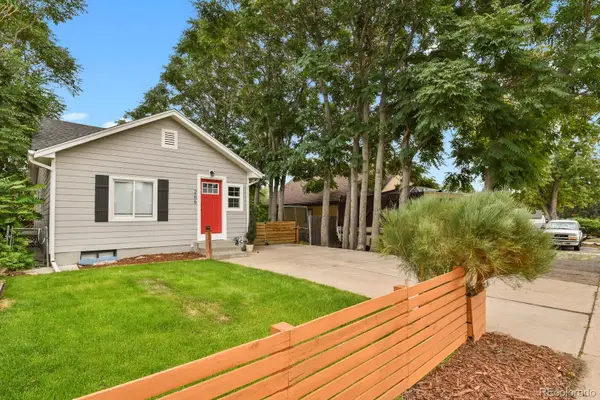 $500,000Active4 beds 2 baths1,682 sq. ft.
$500,000Active4 beds 2 baths1,682 sq. ft.266 King Street, Denver, CO 80219
MLS# 4632946Listed by: REALTY ONE GROUP PREMIER - New
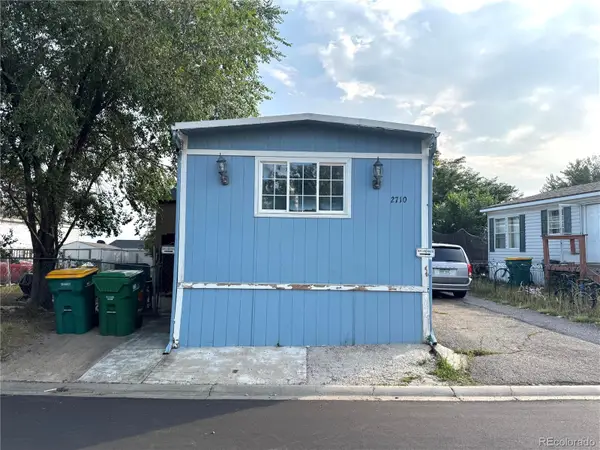 $39,900Active2 beds 2 baths924 sq. ft.
$39,900Active2 beds 2 baths924 sq. ft.2710 Warbler Street, Denver, CO 80260
MLS# 7768954Listed by: KELLER WILLIAMS REALTY DOWNTOWN LLC - New
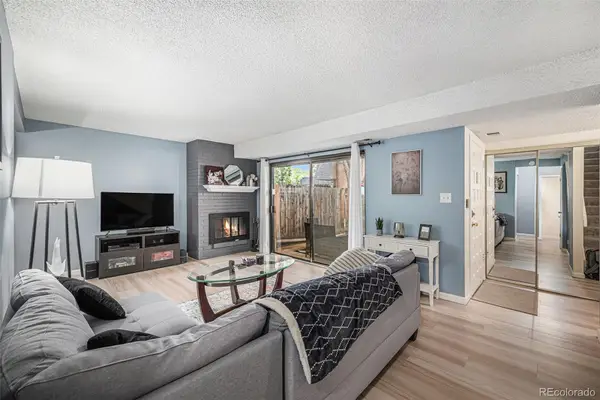 $265,000Active2 beds 2 baths1,142 sq. ft.
$265,000Active2 beds 2 baths1,142 sq. ft.7995 E Mississippi Avenue #C4, Denver, CO 80247
MLS# 5579134Listed by: KELLER WILLIAMS REALTY URBAN ELITE - New
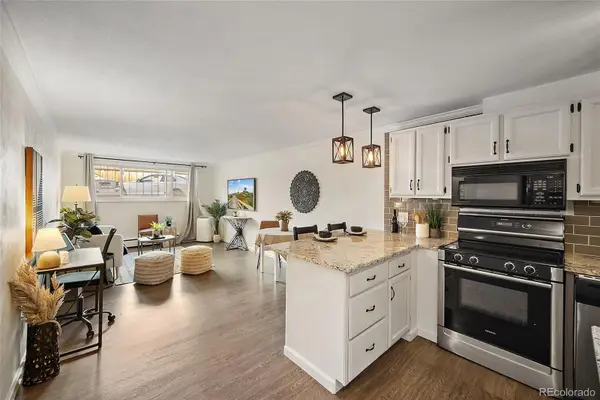 $215,000Active1 beds 1 baths718 sq. ft.
$215,000Active1 beds 1 baths718 sq. ft.1243 N Washington Street #105, Denver, CO 80203
MLS# 5414211Listed by: KELLER WILLIAMS DTC
