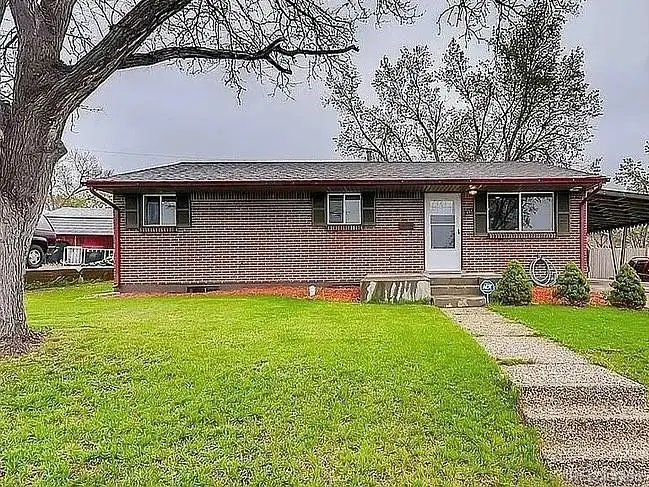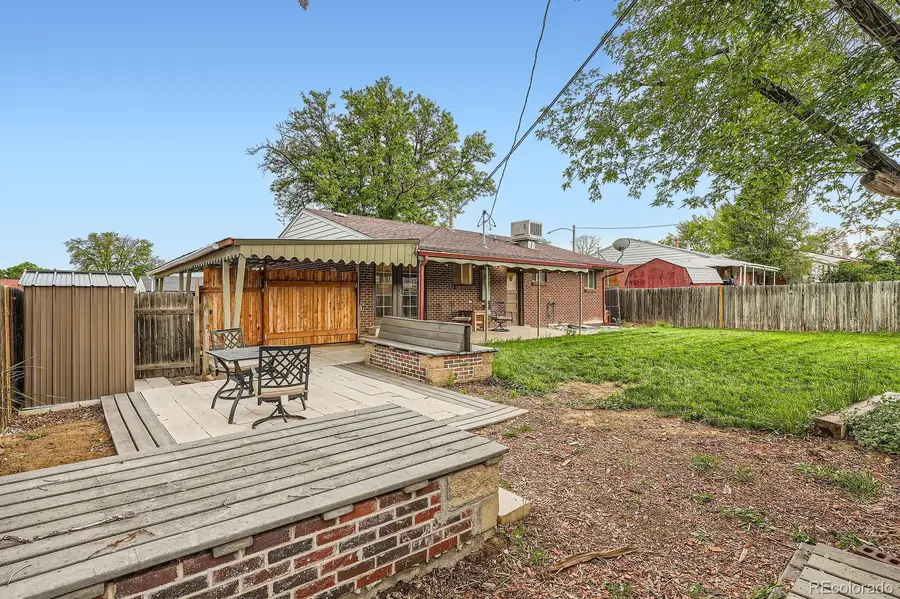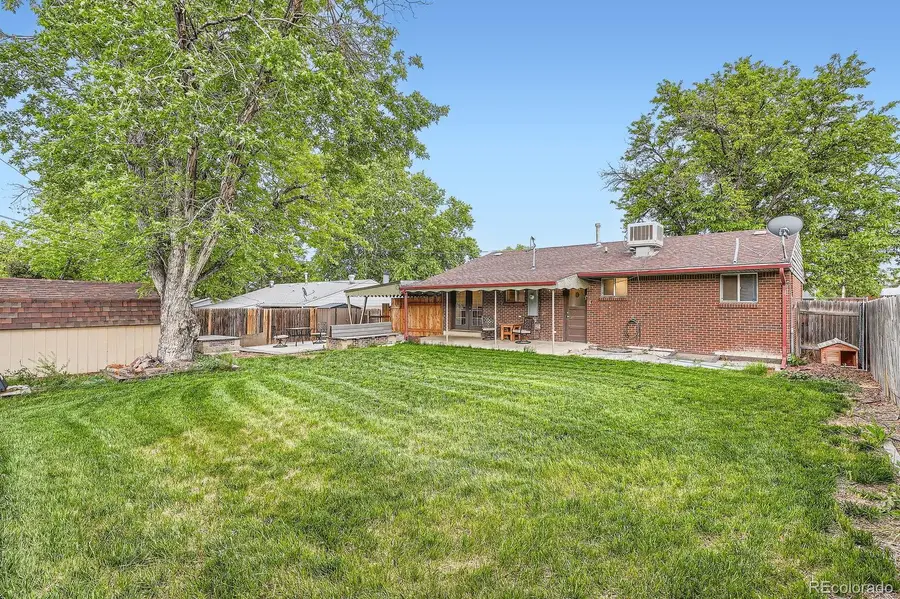921 Dakin Street, Denver, CO 80221
Local realty services provided by:Better Homes and Gardens Real Estate Kenney & Company



921 Dakin Street,Denver, CO 80221
$479,000
- 4 Beds
- 3 Baths
- 2,000 sq. ft.
- Single family
- Active
Listed by:brandon musante4964494@gmail.com,303-880-3977
Office:the mihalcin group
MLS#:3860064
Source:ML
Price summary
- Price:$479,000
- Price per sq. ft.:$239.5
About this home
Price drop! Come home to an all-brick ranch home in North Denver! With charm and versatility, this home has everything. You’ll walk in to a large living room with real oak wood floors, next to a spacious kitchen with a breakfast nook, taller cabinets, and a pantry for abundant storage. Down the hall, there are two bedrooms and two bathrooms, including a private master bathroom with a walk in closet. Head down stairs to a large open family room along with two more bedrooms, another bathroom, utility room, and a large, dedicated laundry room. Facing the large fenced backyard, a large covered patio extends all the way to the carport on the side to keep you dry in any weather. Next to the carport there’s room for a boat, trailer, or RV parking. There’s an additional patio for grilling and entertaining, and a large storage shed. Conveniently located just minutes from I-25, and Highway 36. If you’re looking for a place to call home, this one has it all!
This home qualifies for the community reinvestment act providing 1.75% of the loan amount with a cap of $7,000 as a credit towards buyer’s closing costs, pre-paids and discount points. Contact listing agent for more details.
Contact an agent
Home facts
- Year built:1959
- Listing Id #:3860064
Rooms and interior
- Bedrooms:4
- Total bathrooms:3
- Full bathrooms:2
- Living area:2,000 sq. ft.
Heating and cooling
- Cooling:Evaporative Cooling
- Heating:Forced Air
Structure and exterior
- Roof:Shingle
- Year built:1959
- Building area:2,000 sq. ft.
- Lot area:0.17 Acres
Schools
- High school:Westminster
- Middle school:Shaw Heights
- Elementary school:Sherrelwood
Utilities
- Sewer:Public Sewer
Finances and disclosures
- Price:$479,000
- Price per sq. ft.:$239.5
- Tax amount:$3,432 (2024)
New listings near 921 Dakin Street
- Coming Soon
 $215,000Coming Soon2 beds 1 baths
$215,000Coming Soon2 beds 1 baths710 S Clinton Street #11A, Denver, CO 80247
MLS# 5818113Listed by: KENTWOOD REAL ESTATE CITY PROPERTIES - New
 $425,000Active1 beds 1 baths801 sq. ft.
$425,000Active1 beds 1 baths801 sq. ft.3034 N High Street, Denver, CO 80205
MLS# 5424516Listed by: REDFIN CORPORATION - New
 $315,000Active2 beds 2 baths1,316 sq. ft.
$315,000Active2 beds 2 baths1,316 sq. ft.3855 S Monaco Street #173, Denver, CO 80237
MLS# 6864142Listed by: BARON ENTERPRISES INC - Open Sat, 11am to 1pmNew
 $350,000Active3 beds 3 baths1,888 sq. ft.
$350,000Active3 beds 3 baths1,888 sq. ft.1200 S Monaco St Parkway #24, Denver, CO 80224
MLS# 1754871Listed by: COLDWELL BANKER GLOBAL LUXURY DENVER - New
 $875,000Active6 beds 2 baths1,875 sq. ft.
$875,000Active6 beds 2 baths1,875 sq. ft.946 S Leyden Street, Denver, CO 80224
MLS# 4193233Listed by: YOUR CASTLE REAL ESTATE INC - Open Fri, 4 to 6pmNew
 $920,000Active2 beds 2 baths2,095 sq. ft.
$920,000Active2 beds 2 baths2,095 sq. ft.2090 Bellaire Street, Denver, CO 80207
MLS# 5230796Listed by: KENTWOOD REAL ESTATE CITY PROPERTIES - New
 $4,350,000Active6 beds 6 baths6,038 sq. ft.
$4,350,000Active6 beds 6 baths6,038 sq. ft.1280 S Gaylord Street, Denver, CO 80210
MLS# 7501242Listed by: VINTAGE HOMES OF DENVER, INC. - New
 $415,000Active2 beds 1 baths745 sq. ft.
$415,000Active2 beds 1 baths745 sq. ft.1760 Wabash Street, Denver, CO 80220
MLS# 8611239Listed by: DVX PROPERTIES LLC - Coming Soon
 $890,000Coming Soon4 beds 4 baths
$890,000Coming Soon4 beds 4 baths4020 Fenton Court, Denver, CO 80212
MLS# 9189229Listed by: TRAILHEAD RESIDENTIAL GROUP - Open Fri, 4 to 6pmNew
 $3,695,000Active6 beds 8 baths6,306 sq. ft.
$3,695,000Active6 beds 8 baths6,306 sq. ft.1018 S Vine Street, Denver, CO 80209
MLS# 1595817Listed by: LIV SOTHEBY'S INTERNATIONAL REALTY

