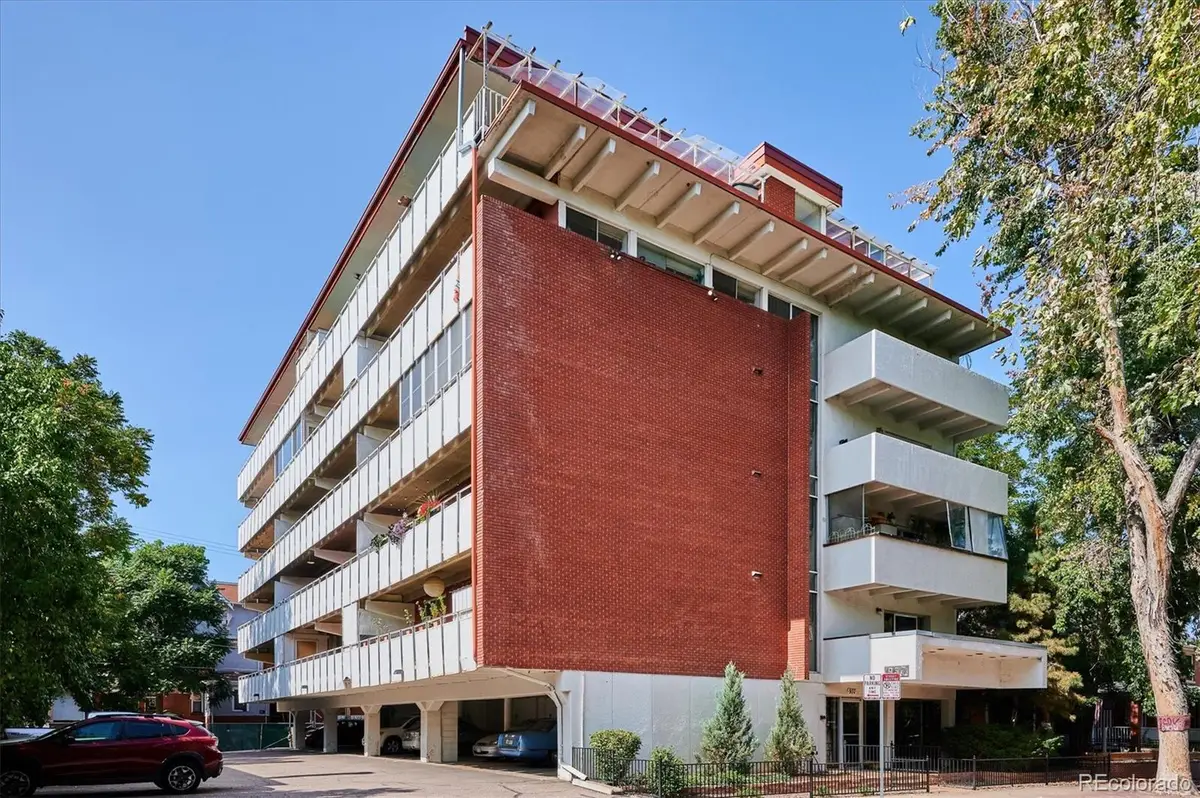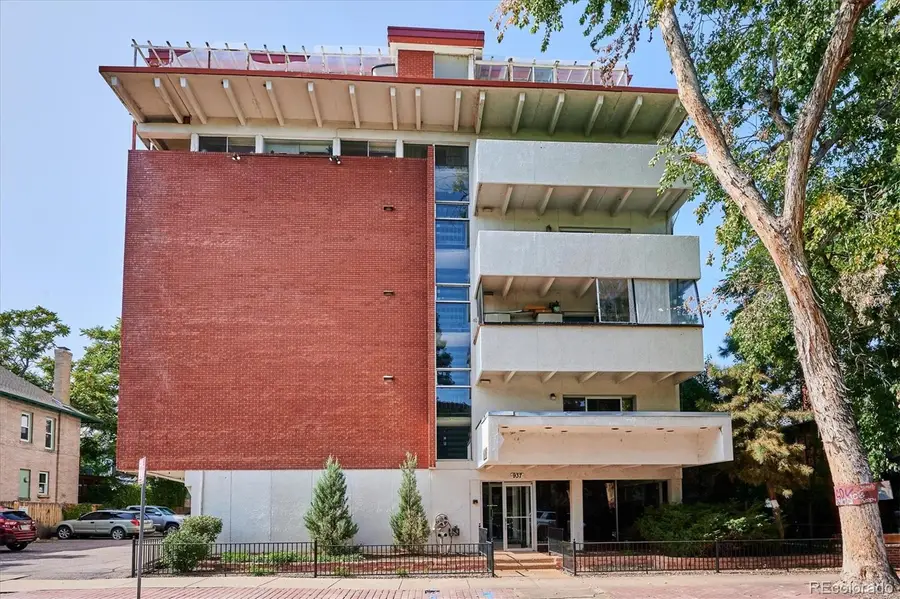937 Clarkson Street #101, Denver, CO 80218
Local realty services provided by:Better Homes and Gardens Real Estate Kenney & Company



937 Clarkson Street #101,Denver, CO 80218
$275,000
- 1 Beds
- 1 Baths
- 635 sq. ft.
- Condominium
- Active
Listed by:leslie burley
Office:homesmart
MLS#:2906896
Source:ML
Price summary
- Price:$275,000
- Price per sq. ft.:$433.07
- Monthly HOA dues:$386
About this home
Remodeled and gorgeous! Beautiful main floor unit in Denver's popular Capitol Hill neighborhood! Walking distance to parks, restaurants! No adjoining walls with other units! Ground floor unit just steps from front door, indoor pool and laundry facilities! You will enjoy new flooring (corked back vinyl plank), new baseboards throughout, new paint, newly remodeled kitchen with new cabinetry, new backsplash and new stainless steel appliances, including self cleaning air fry convection oven! Newer windows, newly remodeled bath with new tile, new shower door, new toilet, new flooring and new vanity! Also included are new light fixtures and can lighting, new wall A/C and new front door! Pets allowed but there are restrictions so please check rules and regulations. Dogs and cats ok, but only 1 dog (not over 50 pounds - see rules and regs for application). Off street parking - no parking space included with this unit. Storage is locker number 16. All building information can be found at ave1properties.com
Contact an agent
Home facts
- Year built:1966
- Listing Id #:2906896
Rooms and interior
- Bedrooms:1
- Total bathrooms:1
- Full bathrooms:1
- Living area:635 sq. ft.
Heating and cooling
- Cooling:Air Conditioning-Room
- Heating:Baseboard
Structure and exterior
- Year built:1966
- Building area:635 sq. ft.
Schools
- High school:East
- Middle school:Morey
- Elementary school:Dora Moore
Utilities
- Water:Public
- Sewer:Public Sewer
Finances and disclosures
- Price:$275,000
- Price per sq. ft.:$433.07
- Tax amount:$943 (2023)
New listings near 937 Clarkson Street #101
- Coming Soon
 $215,000Coming Soon2 beds 1 baths
$215,000Coming Soon2 beds 1 baths710 S Clinton Street #11A, Denver, CO 80247
MLS# 5818113Listed by: KENTWOOD REAL ESTATE CITY PROPERTIES - New
 $425,000Active1 beds 1 baths801 sq. ft.
$425,000Active1 beds 1 baths801 sq. ft.3034 N High Street, Denver, CO 80205
MLS# 5424516Listed by: REDFIN CORPORATION - New
 $315,000Active2 beds 2 baths1,316 sq. ft.
$315,000Active2 beds 2 baths1,316 sq. ft.3855 S Monaco Street #173, Denver, CO 80237
MLS# 6864142Listed by: BARON ENTERPRISES INC - Open Sat, 11am to 1pmNew
 $350,000Active3 beds 3 baths1,888 sq. ft.
$350,000Active3 beds 3 baths1,888 sq. ft.1200 S Monaco St Parkway #24, Denver, CO 80224
MLS# 1754871Listed by: COLDWELL BANKER GLOBAL LUXURY DENVER - New
 $875,000Active6 beds 2 baths1,875 sq. ft.
$875,000Active6 beds 2 baths1,875 sq. ft.946 S Leyden Street, Denver, CO 80224
MLS# 4193233Listed by: YOUR CASTLE REAL ESTATE INC - Open Fri, 4 to 6pmNew
 $920,000Active2 beds 2 baths2,095 sq. ft.
$920,000Active2 beds 2 baths2,095 sq. ft.2090 Bellaire Street, Denver, CO 80207
MLS# 5230796Listed by: KENTWOOD REAL ESTATE CITY PROPERTIES - New
 $4,350,000Active6 beds 6 baths6,038 sq. ft.
$4,350,000Active6 beds 6 baths6,038 sq. ft.1280 S Gaylord Street, Denver, CO 80210
MLS# 7501242Listed by: VINTAGE HOMES OF DENVER, INC. - New
 $415,000Active2 beds 1 baths745 sq. ft.
$415,000Active2 beds 1 baths745 sq. ft.1760 Wabash Street, Denver, CO 80220
MLS# 8611239Listed by: DVX PROPERTIES LLC - Coming Soon
 $890,000Coming Soon4 beds 4 baths
$890,000Coming Soon4 beds 4 baths4020 Fenton Court, Denver, CO 80212
MLS# 9189229Listed by: TRAILHEAD RESIDENTIAL GROUP - Open Fri, 4 to 6pmNew
 $3,695,000Active6 beds 8 baths6,306 sq. ft.
$3,695,000Active6 beds 8 baths6,306 sq. ft.1018 S Vine Street, Denver, CO 80209
MLS# 1595817Listed by: LIV SOTHEBY'S INTERNATIONAL REALTY

