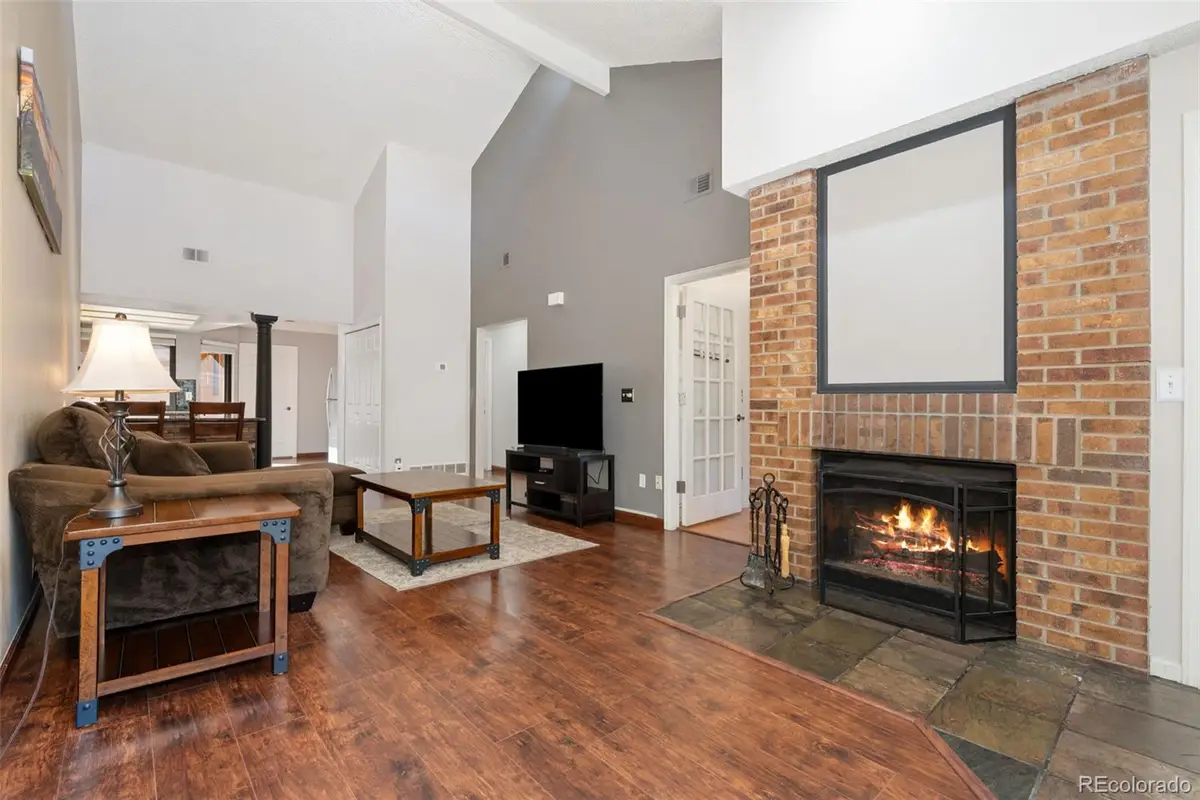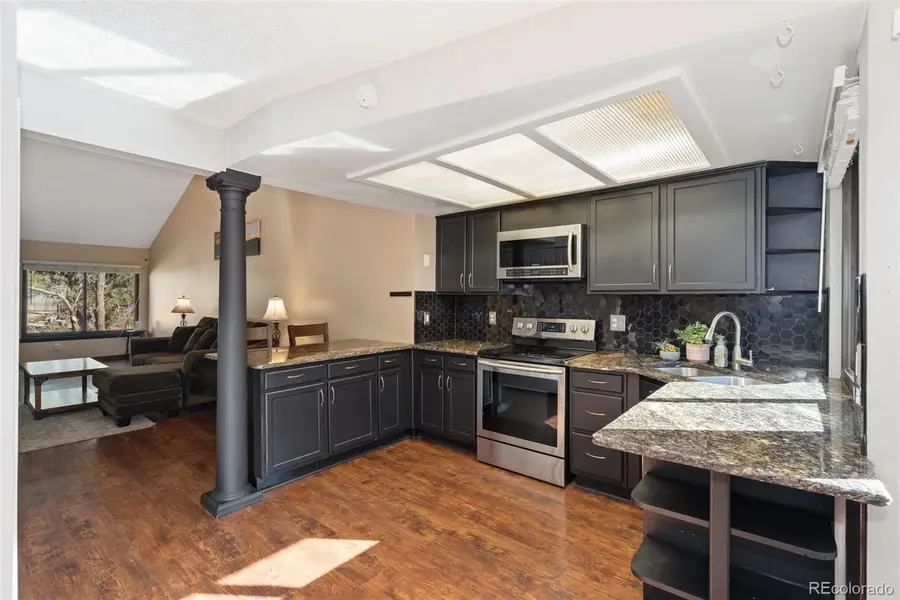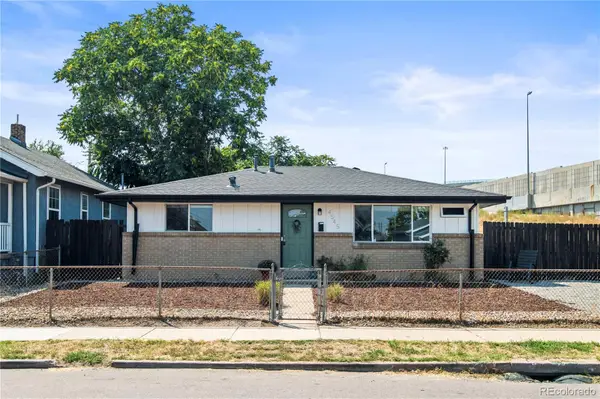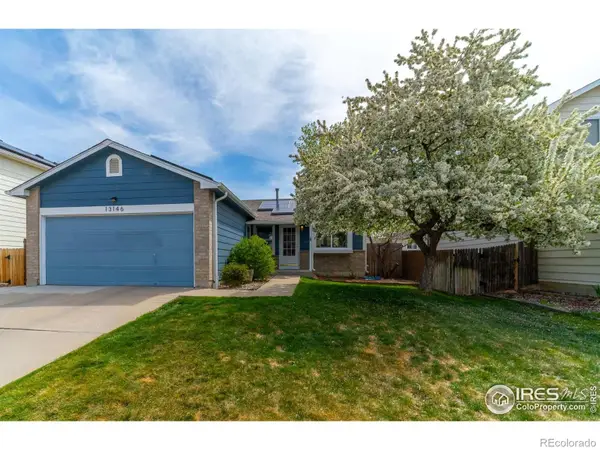9400 E Iliff Avenue #37, Denver, CO 80231
Local realty services provided by:Better Homes and Gardens Real Estate Kenney & Company



9400 E Iliff Avenue #37,Denver, CO 80231
$368,000
- 2 Beds
- 2 Baths
- 1,124 sq. ft.
- Condominium
- Active
Listed by:carley carterCarley.carter@westandmain.com,303-903-1395
Office:west and main homes inc
MLS#:2515336
Source:ML
Price summary
- Price:$368,000
- Price per sq. ft.:$327.4
- Monthly HOA dues:$510
About this home
Welcome to this charming condo with an open floor plan that offers a perfect balance of comfort and functionality, ideal for both everyday living and entertaining. Step inside to a spacious living area with vaulted ceilings making the space feel open and inviting. Natural sunlight pours in through newly installed windows, highlighting the warm ambiance throughout. The cozy brick fireplace adds a touch of warmth and character to the living space.
The eat-in kitchen features beautiful granite countertops, providing both function and elegance. Enjoy seamless access to the sunny patio, perfect for relaxing or hosting guests in privacy. The brand new water heater (2025), newer furnace (2024) provides assurance for buyers in the wintertime. Retreat to the spacious primary bedroom with a luxurious 5-piece ensuite bathroom, creating a serene space to unwind after a long day. The in-unit laundry offers ultimate convenience, while the attached one-car garage adds plenty of storage space. The HOA includes a pool and hot tub for your enjoyment! This condo also provides easy direct gated access to the High Line Canal, nearby restaurants, coffee shops, and public transportation, making it the ideal location for both work and play.
Don't miss the opportunity to call this stunning condo home!
Contact an agent
Home facts
- Year built:1984
- Listing Id #:2515336
Rooms and interior
- Bedrooms:2
- Total bathrooms:2
- Full bathrooms:2
- Living area:1,124 sq. ft.
Heating and cooling
- Cooling:Central Air
- Heating:Forced Air
Structure and exterior
- Year built:1984
- Building area:1,124 sq. ft.
Schools
- High school:Overland
- Middle school:Prairie
- Elementary school:Eastridge
Utilities
- Sewer:Public Sewer
Finances and disclosures
- Price:$368,000
- Price per sq. ft.:$327.4
- Tax amount:$2,152 (2024)
New listings near 9400 E Iliff Avenue #37
- New
 $4,350,000Active6 beds 6 baths6,038 sq. ft.
$4,350,000Active6 beds 6 baths6,038 sq. ft.1280 S Gaylord Street, Denver, CO 80210
MLS# 7501242Listed by: VINTAGE HOMES OF DENVER, INC. - New
 $3,695,000Active6 beds 8 baths6,306 sq. ft.
$3,695,000Active6 beds 8 baths6,306 sq. ft.1018 S Vine Street, Denver, CO 80209
MLS# 1595817Listed by: LIV SOTHEBY'S INTERNATIONAL REALTY - New
 $320,000Active2 beds 2 baths1,607 sq. ft.
$320,000Active2 beds 2 baths1,607 sq. ft.7755 E Quincy Avenue #T68, Denver, CO 80237
MLS# 5705019Listed by: PORCHLIGHT REAL ESTATE GROUP - New
 $410,000Active1 beds 1 baths942 sq. ft.
$410,000Active1 beds 1 baths942 sq. ft.925 N Lincoln Street #6J-S, Denver, CO 80203
MLS# 6078000Listed by: NAV REAL ESTATE - New
 $280,000Active0.19 Acres
$280,000Active0.19 Acres3145 W Ada Place, Denver, CO 80219
MLS# 9683635Listed by: ENGEL & VOLKERS DENVER - New
 $472,900Active3 beds 2 baths943 sq. ft.
$472,900Active3 beds 2 baths943 sq. ft.4545 Lincoln Street, Denver, CO 80216
MLS# 9947105Listed by: COMPASS - DENVER - New
 $549,500Active4 beds 2 baths1,784 sq. ft.
$549,500Active4 beds 2 baths1,784 sq. ft.13146 Raritan Court, Denver, CO 80234
MLS# IR1041394Listed by: TRAILRIDGE REALTY - Open Fri, 3 to 5pmNew
 $575,000Active2 beds 1 baths1,234 sq. ft.
$575,000Active2 beds 1 baths1,234 sq. ft.2692 S Quitman Street, Denver, CO 80219
MLS# 3892078Listed by: MILEHIMODERN - New
 $174,000Active1 beds 2 baths1,200 sq. ft.
$174,000Active1 beds 2 baths1,200 sq. ft.9625 E Center Avenue #10C, Denver, CO 80247
MLS# 4677310Listed by: LARK & KEY REAL ESTATE - New
 $425,000Active2 beds 1 baths816 sq. ft.
$425,000Active2 beds 1 baths816 sq. ft.1205 W 39th Avenue, Denver, CO 80211
MLS# 9272130Listed by: LPT REALTY
