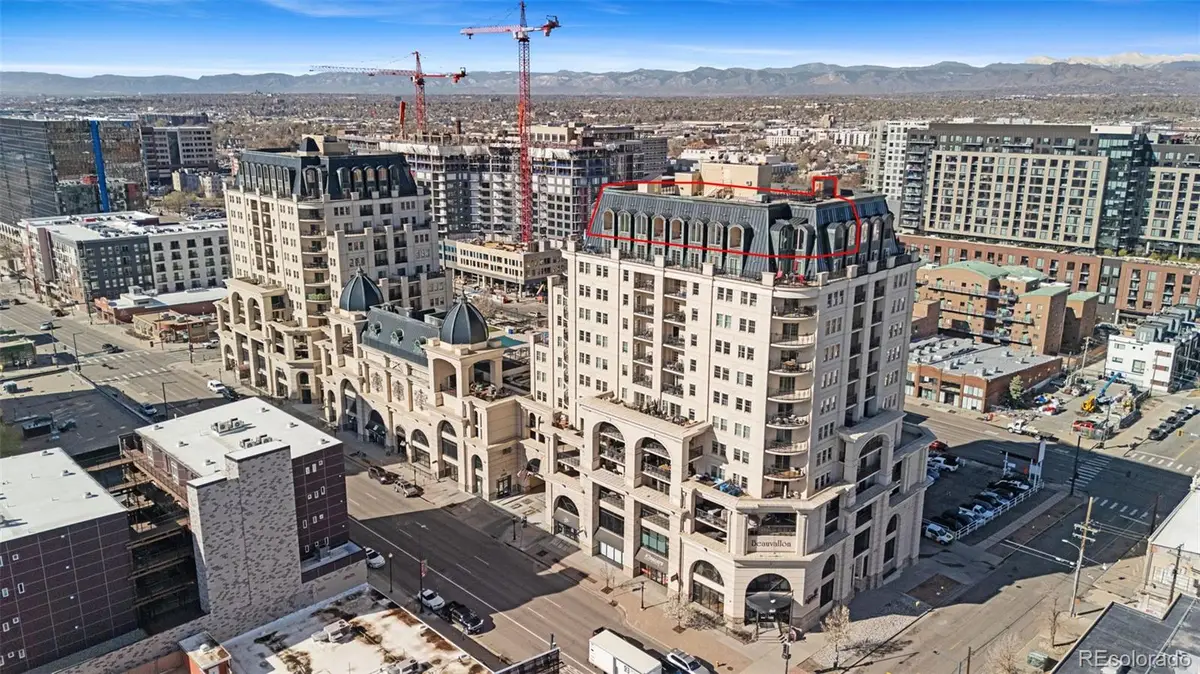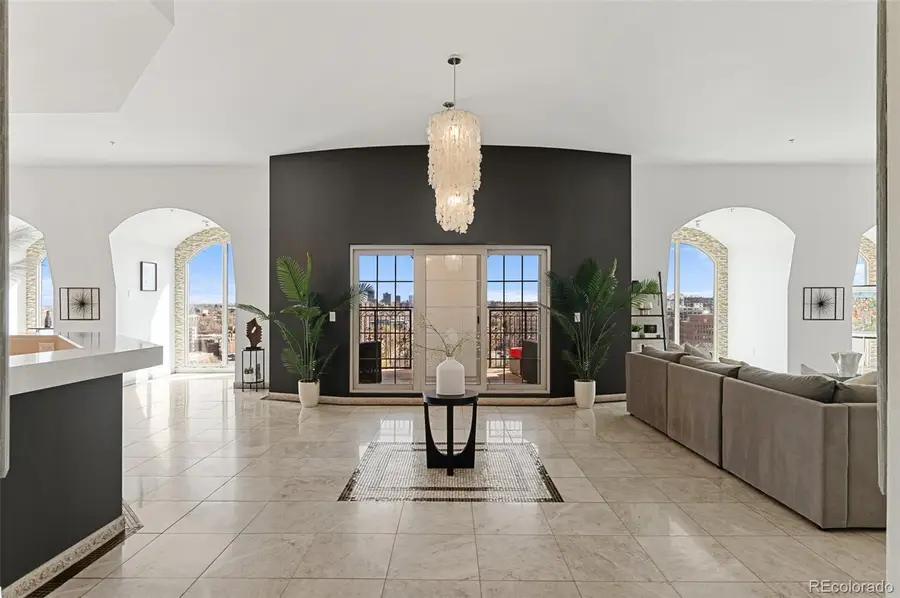975 N Lincoln Street #15B, Denver, CO 80203
Local realty services provided by:Better Homes and Gardens Real Estate Kenney & Company



Listed by:brian furerbrian@viprealestateco.com,720-251-0778
Office:vip real estate llc.
MLS#:9042608
Source:ML
Price summary
- Price:$1,350,000
- Price per sq. ft.:$349.29
- Monthly HOA dues:$2,760
About this home
Price IMPROVED - only $350/sf! Exquisite Penthouse in the iconic Beauvallon condos now available! Unparalleled luxury lifestyle awaits you as you step out of the secured elevator directly in to your private foyer, flowing in to a breathtaking residence encompassing half of the top floor. Famous for its ornate French design, the architecture of the building flows in to the unit framing 270 degree breathtaking views of downtown east to the southern mountain range. Morning light illuminates marble flooring to create a vibrant energy unique to this home. A sprawling 3,865 sqft combines both an open concept with unique living areas! A tremendous kitchen graced with an impressive quartz bar top is ideal for entertaining or gourmet cooking from your Dacor, Bosch, and Miele appliances. Adding to the entertainment is a lengthy formal dining area paired with climate controlled wine cellar. The great room then flows in to the living room, and a selection of balconies to enjoy outdoor living. The expansive primary suite has two balconies of its own as well as a sitting area, all with pool & mountain views. The primary suite then flows in to a private spa-like 6 piece bath with a multi-jet rain shower and Japanese soaking tub, then in to a walk-in dressing room, roughly 250 sqft in itself, with mirrored built-ins. Two large junior bedrooms with downtown views are serviced by a 5 piece bath with jetted tub, and nearby laundry room. The unit has an unusually large amount of storage space, plus a storage locker and valuable three deeded parking spaces! Beauvallon boasts one of the most remarkable pool decks in Denver, complete with jacuzzi, European gardens, BBQ and dining areas, and mountain views from the pool. Ground floor dining, salons, and retail compliment the two gyms and other value add businesses on the 2nd floor. A former home to CEOs and famous Denver sports figures, act now to claim this legacy residence for yourself! Ask about Lender paid interest rate buydown!
Contact an agent
Home facts
- Year built:2001
- Listing Id #:9042608
Rooms and interior
- Bedrooms:3
- Total bathrooms:3
- Full bathrooms:2
- Half bathrooms:1
- Living area:3,865 sq. ft.
Heating and cooling
- Cooling:Central Air
- Heating:Forced Air
Structure and exterior
- Roof:Membrane
- Year built:2001
- Building area:3,865 sq. ft.
Schools
- High school:West
- Middle school:Kepner
- Elementary school:Dora Moore
Utilities
- Water:Public
- Sewer:Community Sewer
Finances and disclosures
- Price:$1,350,000
- Price per sq. ft.:$349.29
- Tax amount:$7,717 (2024)
New listings near 975 N Lincoln Street #15B
- Coming Soon
 $215,000Coming Soon2 beds 1 baths
$215,000Coming Soon2 beds 1 baths710 S Clinton Street #11A, Denver, CO 80247
MLS# 5818113Listed by: KENTWOOD REAL ESTATE CITY PROPERTIES - New
 $425,000Active1 beds 1 baths801 sq. ft.
$425,000Active1 beds 1 baths801 sq. ft.3034 N High Street, Denver, CO 80205
MLS# 5424516Listed by: REDFIN CORPORATION - New
 $315,000Active2 beds 2 baths1,316 sq. ft.
$315,000Active2 beds 2 baths1,316 sq. ft.3855 S Monaco Street #173, Denver, CO 80237
MLS# 6864142Listed by: BARON ENTERPRISES INC - Open Sat, 11am to 1pmNew
 $350,000Active3 beds 3 baths1,888 sq. ft.
$350,000Active3 beds 3 baths1,888 sq. ft.1200 S Monaco St Parkway #24, Denver, CO 80224
MLS# 1754871Listed by: COLDWELL BANKER GLOBAL LUXURY DENVER - New
 $875,000Active6 beds 2 baths1,875 sq. ft.
$875,000Active6 beds 2 baths1,875 sq. ft.946 S Leyden Street, Denver, CO 80224
MLS# 4193233Listed by: YOUR CASTLE REAL ESTATE INC - Open Fri, 4 to 6pmNew
 $920,000Active2 beds 2 baths2,095 sq. ft.
$920,000Active2 beds 2 baths2,095 sq. ft.2090 Bellaire Street, Denver, CO 80207
MLS# 5230796Listed by: KENTWOOD REAL ESTATE CITY PROPERTIES - New
 $4,350,000Active6 beds 6 baths6,038 sq. ft.
$4,350,000Active6 beds 6 baths6,038 sq. ft.1280 S Gaylord Street, Denver, CO 80210
MLS# 7501242Listed by: VINTAGE HOMES OF DENVER, INC. - New
 $415,000Active2 beds 1 baths745 sq. ft.
$415,000Active2 beds 1 baths745 sq. ft.1760 Wabash Street, Denver, CO 80220
MLS# 8611239Listed by: DVX PROPERTIES LLC - Coming Soon
 $890,000Coming Soon4 beds 4 baths
$890,000Coming Soon4 beds 4 baths4020 Fenton Court, Denver, CO 80212
MLS# 9189229Listed by: TRAILHEAD RESIDENTIAL GROUP - Open Fri, 4 to 6pmNew
 $3,695,000Active6 beds 8 baths6,306 sq. ft.
$3,695,000Active6 beds 8 baths6,306 sq. ft.1018 S Vine Street, Denver, CO 80209
MLS# 1595817Listed by: LIV SOTHEBY'S INTERNATIONAL REALTY

