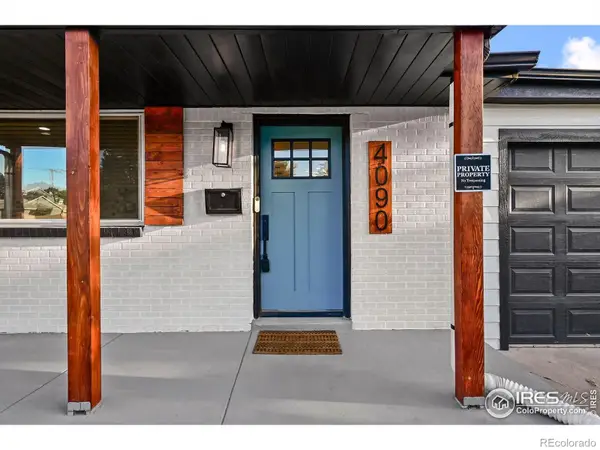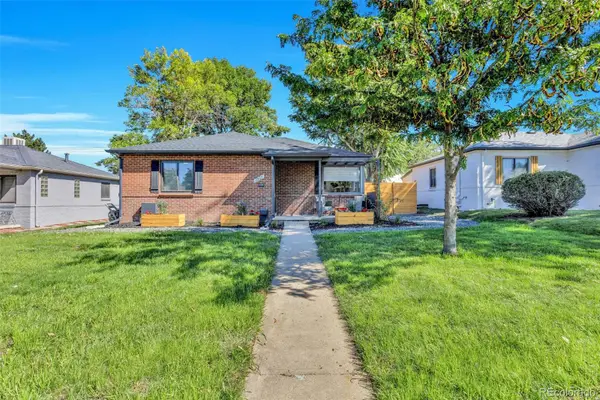9752 E 62nd Drive, Denver, CO 80238
Local realty services provided by:Better Homes and Gardens Real Estate Kenney & Company
9752 E 62nd Drive,Denver, CO 80238
$1,150,000
- 4 Beds
- 5 Baths
- 3,646 sq. ft.
- Single family
- Active
Listed by:michael wattersmichael@wattershomes.com,203-520-4141
Office:milehimodern
MLS#:9854984
Source:ML
Price summary
- Price:$1,150,000
- Price per sq. ft.:$315.41
- Monthly HOA dues:$43
About this home
A captivating blend of elegance, energy efficiency and thoughtful design awaits in this rare award winning Thrive home in Central Park. Set on a quiet street in the North End, this home impresses with a charming front porch and beautiful surrounding landscaping with built-in drip system, custom paver back patio, side yard addition, and more - totaling nearly $100k in exterior/interior upgrades from the original build. Built by Thrive Builders in 2021, the home is LEED certified and qualified under the EPA’s Indoor airPLUS program. With pre-paid solar that ensures low energy bills for years to come. A sunlit foyer welcomes residents into a stunning great room anchored by a designer fireplace wall and custom shades throughout the main floor and custom automatic shades on the back patio. The adjacent gourmet kitchen features soft-close gray cabinetry, chef-grade appliances, built-in beverage fridge, a generous island and a walk-in pantry. The layout flows seamlessly to a dining nook and large covered patio — perfect for indoor-outdoor entertaining. You will be amazed by the oversized backyard - a rare find in Central Park at this price! Upstairs, the luxurious primary suite boasts a five-piece bath and an expansive walk-in closet, while two additional bedrooms offer en-suite baths. A finished basement extends the living space with a rec room, gym, and guest suite. The basement's unfinished space is great for ample storage as well as an attached two car garage to round out the home. Ideally located, moments from Spectator Park, the pool and miles of trails at Rocky Mountain Arsenal Wildlife Refuge. Explore amazing walkability to schools, Pearl Market and much more. Welcome home!
Contact an agent
Home facts
- Year built:2021
- Listing ID #:9854984
Rooms and interior
- Bedrooms:4
- Total bathrooms:5
- Full bathrooms:4
- Half bathrooms:1
- Living area:3,646 sq. ft.
Heating and cooling
- Cooling:Central Air
- Heating:Forced Air, Natural Gas
Structure and exterior
- Roof:Composition
- Year built:2021
- Building area:3,646 sq. ft.
- Lot area:0.11 Acres
Schools
- High school:Northfield
- Middle school:DSST: Conservatory Green
- Elementary school:Inspire
Utilities
- Water:Public
- Sewer:Public Sewer
Finances and disclosures
- Price:$1,150,000
- Price per sq. ft.:$315.41
- Tax amount:$9,469 (2024)
New listings near 9752 E 62nd Drive
- New
 $375,000Active2 beds 1 baths774 sq. ft.
$375,000Active2 beds 1 baths774 sq. ft.1558 Spruce Street, Denver, CO 80220
MLS# 5362991Listed by: LEGACY 100 REAL ESTATE PARTNERS LLC - Coming Soon
 $699,000Coming Soon4 beds 2 baths
$699,000Coming Soon4 beds 2 baths3819 Jason Street, Denver, CO 80211
MLS# 3474780Listed by: COMPASS - DENVER - New
 $579,000Active2 beds 1 baths804 sq. ft.
$579,000Active2 beds 1 baths804 sq. ft.3217 1/2 N Osage Street, Denver, CO 80211
MLS# 9751384Listed by: HOMESMART REALTY - New
 $579,000Active2 beds 1 baths804 sq. ft.
$579,000Active2 beds 1 baths804 sq. ft.3217 N Osage Street, Denver, CO 80211
MLS# 4354641Listed by: HOMESMART REALTY - New
 $3,495,000Active4 beds 5 baths3,710 sq. ft.
$3,495,000Active4 beds 5 baths3,710 sq. ft.3080 E Flora Place, Denver, CO 80210
MLS# 4389434Listed by: CORKEN + COMPANY REAL ESTATE GROUP, LLC - Open Sun, 11am to 12pmNew
 $549,000Active2 beds 2 baths703 sq. ft.
$549,000Active2 beds 2 baths703 sq. ft.2632 W 37th Avenue, Denver, CO 80211
MLS# 5445676Listed by: KHAYA REAL ESTATE LLC - Open Sun, 11:30am to 2pmNew
 $1,150,000Active5 beds 4 baths3,004 sq. ft.
$1,150,000Active5 beds 4 baths3,004 sq. ft.3630 S Hillcrest Drive, Denver, CO 80237
MLS# 7188756Listed by: HOMESMART - New
 $800,000Active3 beds 2 baths2,244 sq. ft.
$800,000Active3 beds 2 baths2,244 sq. ft.3453 Alcott Street, Denver, CO 80211
MLS# 5699146Listed by: COMPASS - DENVER - Open Sun, 10am to 1pm
 $650,000Active5 beds 3 baths2,222 sq. ft.
$650,000Active5 beds 3 baths2,222 sq. ft.4090 W Wagon Trail Drive, Denver, CO 80123
MLS# IR1041886Listed by: EXP REALTY LLC - Coming Soon
 $669,900Coming Soon5 beds 2 baths
$669,900Coming Soon5 beds 2 baths2960 Poplar Street, Denver, CO 80207
MLS# 3338666Listed by: NAV REAL ESTATE
