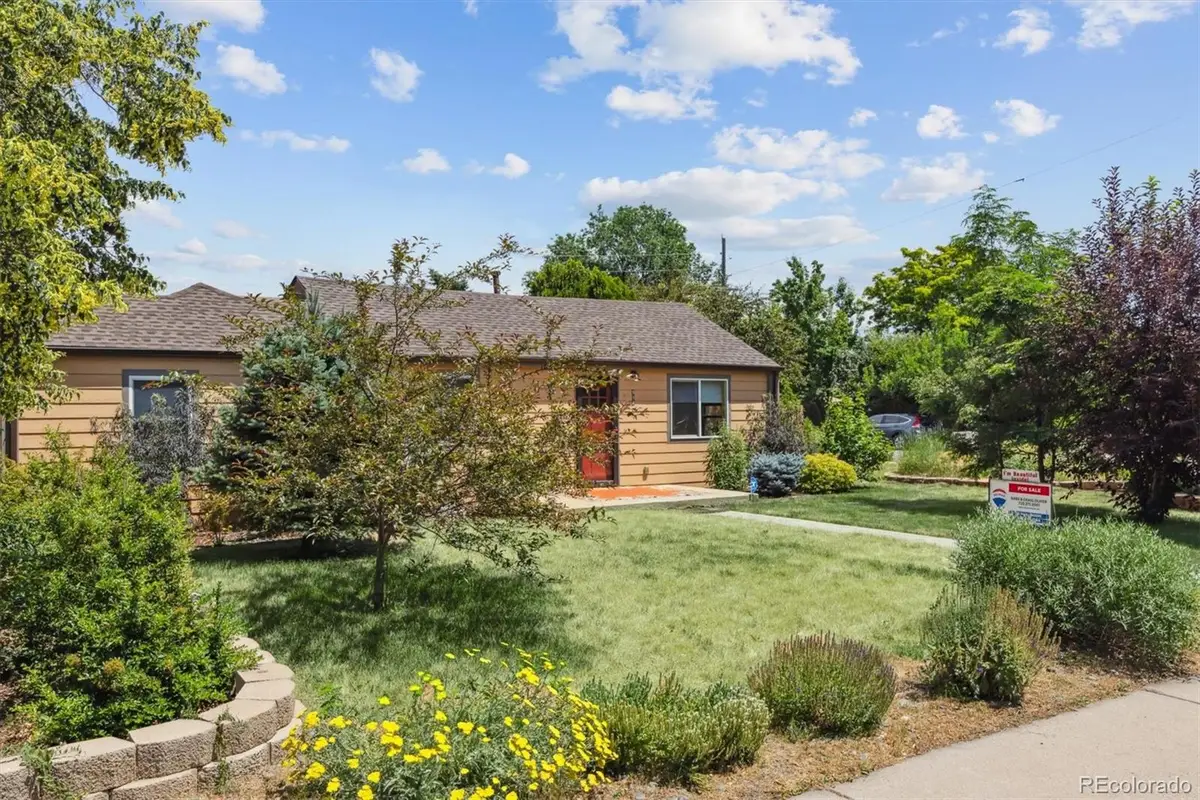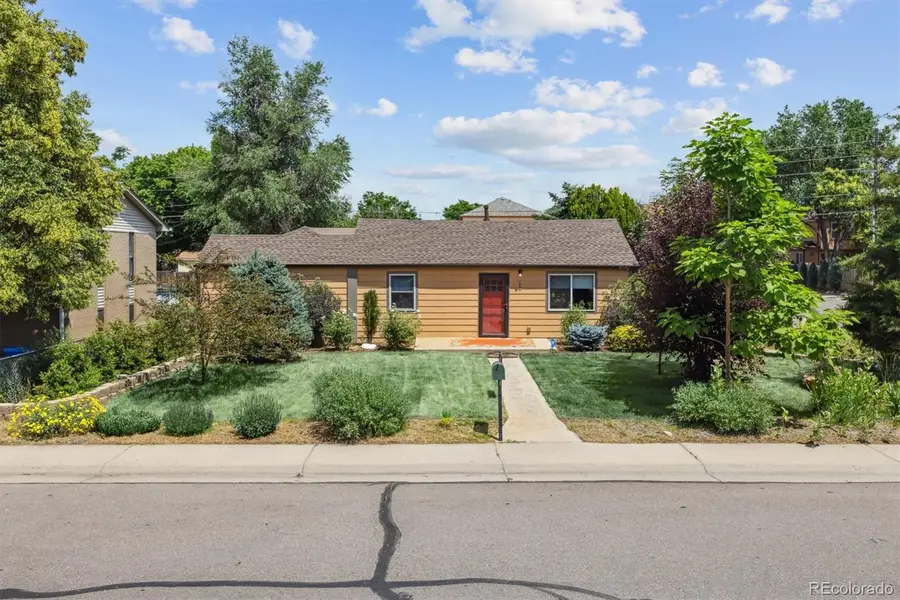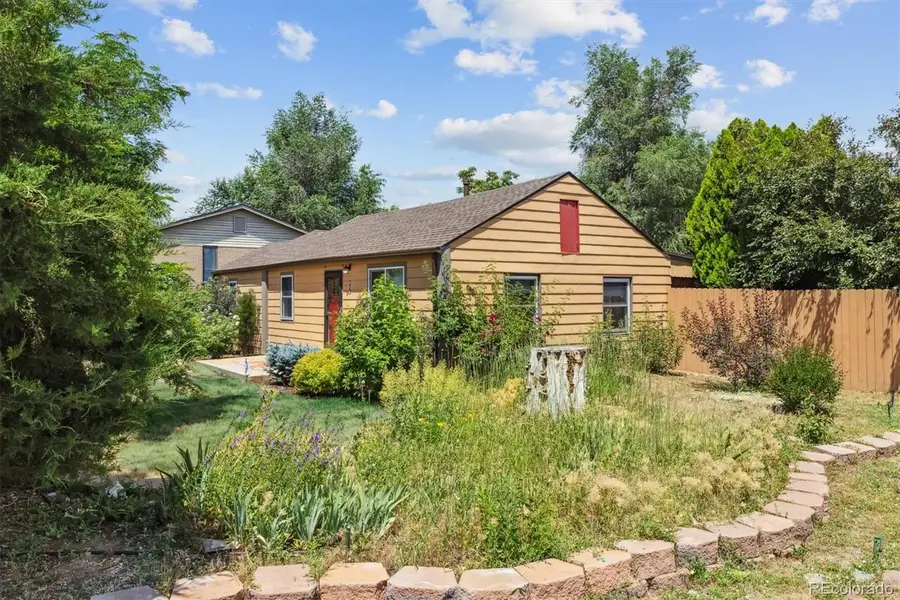998 S Leyden Street, Denver, CO 80224
Local realty services provided by:Better Homes and Gardens Real Estate Kenney & Company



Listed by:babs oliverbabs@theoliverteam.com,720-371-2001
Office:re/max leaders
MLS#:6295624
Source:ML
Price summary
- Price:$579,000
- Price per sq. ft.:$477.33
About this home
A Smart Investment for the discerning buyer- Peace of mind is essential. This home includes a Fidelity National Home Warranty Standard Plus Plan, offering budget protection for unexpected repairs on major systems and appliances. A new roof and gutters come with a transferable warranty, and the foundation is covered by a 25-year transferable warranty—ensuring lasting confidence in your investment Nestled in a quiet, established enclave just north of Virginia Vale, this remodeled 3-bed, 2-bath ranch offers timeless appeal and lasting value. While the block retains its mid-century charm, surrounding streets are evolving with custom new builds—positioning this home for strong future appreciation. Though modest in size, it’s big on lifestyle, the layout is thoughtfully designed for modern living. An open concept living and dining area connects seamlessly to a renovated kitchen featuring white quartz countertops, stainless steel appliances, gas range, and crisp white cabinetry. The versatile third bedroom doubles as an ideal office or guest suite. The primary bedroom offers an en-suite bath with a spacious shower, complemented by a second full bath for guests or family. Fresh neutral paint, updated lighting, and abundant natural light create a clean, elevated interior. Outdoor Living at Its Best Step into a fully fenced backyard that functions like an outdoor living room—complete with mature trees, lush landscaping, and multiple seating areas. A covered patio invites al fresco dining or relaxed mornings with coffee. The detached two-car garage, also with a new roof and gutters, adds storage, workshop potential, or creative studio space. Minutes from Cherry Creek without the premium price, this home offers exceptional urban access with a relaxed, suburban feel. Enjoy nearby trails, parks, Four Mile Historic Park, and easy access to major commuter routes—all in a neighborhood on the rise.
Contact an agent
Home facts
- Year built:1948
- Listing Id #:6295624
Rooms and interior
- Bedrooms:3
- Total bathrooms:2
- Full bathrooms:1
- Living area:1,213 sq. ft.
Heating and cooling
- Heating:Forced Air, Natural Gas
Structure and exterior
- Roof:Composition
- Year built:1948
- Building area:1,213 sq. ft.
- Lot area:0.22 Acres
Schools
- High school:George Washington
- Middle school:Hill
- Elementary school:McMeen
Utilities
- Water:Public
- Sewer:Public Sewer
Finances and disclosures
- Price:$579,000
- Price per sq. ft.:$477.33
- Tax amount:$2,572 (2024)
New listings near 998 S Leyden Street
- Coming Soon
 $215,000Coming Soon2 beds 1 baths
$215,000Coming Soon2 beds 1 baths710 S Clinton Street #11A, Denver, CO 80247
MLS# 5818113Listed by: KENTWOOD REAL ESTATE CITY PROPERTIES - New
 $425,000Active1 beds 1 baths801 sq. ft.
$425,000Active1 beds 1 baths801 sq. ft.3034 N High Street, Denver, CO 80205
MLS# 5424516Listed by: REDFIN CORPORATION - New
 $315,000Active2 beds 2 baths1,316 sq. ft.
$315,000Active2 beds 2 baths1,316 sq. ft.3855 S Monaco Street #173, Denver, CO 80237
MLS# 6864142Listed by: BARON ENTERPRISES INC - Open Sat, 11am to 1pmNew
 $350,000Active3 beds 3 baths1,888 sq. ft.
$350,000Active3 beds 3 baths1,888 sq. ft.1200 S Monaco St Parkway #24, Denver, CO 80224
MLS# 1754871Listed by: COLDWELL BANKER GLOBAL LUXURY DENVER - New
 $875,000Active6 beds 2 baths1,875 sq. ft.
$875,000Active6 beds 2 baths1,875 sq. ft.946 S Leyden Street, Denver, CO 80224
MLS# 4193233Listed by: YOUR CASTLE REAL ESTATE INC - Open Fri, 4 to 6pmNew
 $920,000Active2 beds 2 baths2,095 sq. ft.
$920,000Active2 beds 2 baths2,095 sq. ft.2090 Bellaire Street, Denver, CO 80207
MLS# 5230796Listed by: KENTWOOD REAL ESTATE CITY PROPERTIES - New
 $4,350,000Active6 beds 6 baths6,038 sq. ft.
$4,350,000Active6 beds 6 baths6,038 sq. ft.1280 S Gaylord Street, Denver, CO 80210
MLS# 7501242Listed by: VINTAGE HOMES OF DENVER, INC. - New
 $415,000Active2 beds 1 baths745 sq. ft.
$415,000Active2 beds 1 baths745 sq. ft.1760 Wabash Street, Denver, CO 80220
MLS# 8611239Listed by: DVX PROPERTIES LLC - Coming Soon
 $890,000Coming Soon4 beds 4 baths
$890,000Coming Soon4 beds 4 baths4020 Fenton Court, Denver, CO 80212
MLS# 9189229Listed by: TRAILHEAD RESIDENTIAL GROUP - Open Fri, 4 to 6pmNew
 $3,695,000Active6 beds 8 baths6,306 sq. ft.
$3,695,000Active6 beds 8 baths6,306 sq. ft.1018 S Vine Street, Denver, CO 80209
MLS# 1595817Listed by: LIV SOTHEBY'S INTERNATIONAL REALTY

