9995 E Harvard Avenue #283, Denver, CO 80231
Local realty services provided by:Better Homes and Gardens Real Estate Kenney & Company
9995 E Harvard Avenue #283,Denver, CO 80231
$150,000
- 1 Beds
- 1 Baths
- 721 sq. ft.
- Condominium
- Active
Listed by:judy johnsonJudy.Homes@comcast.net,720-938-7653
Office:you 1st realty
MLS#:3678301
Source:ML
Price summary
- Price:$150,000
- Price per sq. ft.:$208.04
- Monthly HOA dues:$404
About this home
Welcome to Woodstream Falls! This charming 1-bedroom, 1-bath second-floor condo offers both comfort and value in one of Denver’s most established communities. From your private balcony, enjoy peaceful views of the lush, green courtyard—perfect for morning coffee or winding down at the end of the day.
Inside, you’ll find spacious, light-filled rooms with timeless flooring throughout. The living room features 8-foot ceilings accented by mid-century modern exposed beams, adding character and style to the contemporary layout. The kitchen includes a pass-through bar and pantry, with all appliances—flat cooktop range, oven, refrigerator, dishwasher, microwave, and disposal—ready for your use. The primary suite provides generous space with a full wall-length closet, while the bath design offers convenience with a large vanity and countertop separated from the tub/shower and commode. A dedicated carport (#C157) is included.
What truly sets this home apart is its affordability—all utilities are included except cable (electricity, A/C, water, trash, sewer, gas, exterior building and grounds maintenance), making budgeting easy and stress-free.
Woodstream Falls residents enjoy incredible amenities: walking/biking trails, picnic areas, playground, pet play area, and laundry facilities.
Location, location! Just 15 miles south of Downtown Denver, the West Hampden area sits partly in Denver while overlapping with nearby suburbs such as Englewood, Aurora, and Lakewood—offering a suburban feel with an urban address. Parks and walkways along the Cherry Creek Reservoir keep residents entertained and active all year round, while easy access to I-225 and I-25 puts you in Downtown Denver in no time. Niche.com scores this an overall grade - "A-" check out https://www.niche.com/places-to-live/z/80231/
This condo is ideal for anyone seeking low-maintenance living in a community with resort-style perks and unbeatable convenience.
Contact an agent
Home facts
- Year built:1972
- Listing ID #:3678301
Rooms and interior
- Bedrooms:1
- Total bathrooms:1
- Full bathrooms:1
- Living area:721 sq. ft.
Heating and cooling
- Cooling:Central Air
- Heating:Forced Air
Structure and exterior
- Roof:Rolled/Hot Mop
- Year built:1972
- Building area:721 sq. ft.
Schools
- High school:Thomas Jefferson
- Middle school:Hamilton
- Elementary school:Samuels
Utilities
- Sewer:Public Sewer
Finances and disclosures
- Price:$150,000
- Price per sq. ft.:$208.04
- Tax amount:$569 (2024)
New listings near 9995 E Harvard Avenue #283
- New
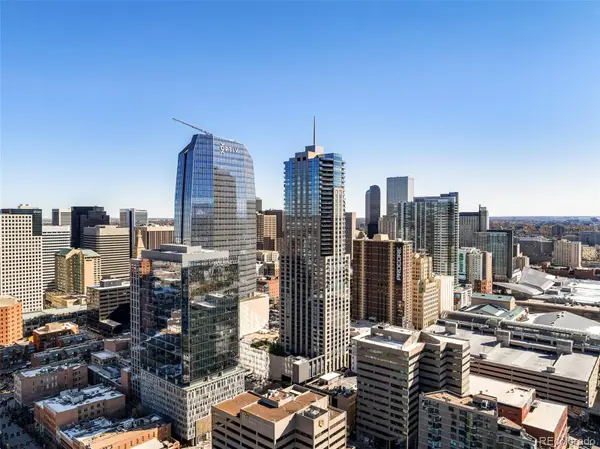 $5,500,000Active3 beds 4 baths3,067 sq. ft.
$5,500,000Active3 beds 4 baths3,067 sq. ft.1133 14th Street #2820, Denver, CO 80202
MLS# 2144269Listed by: MILEHIMODERN - New
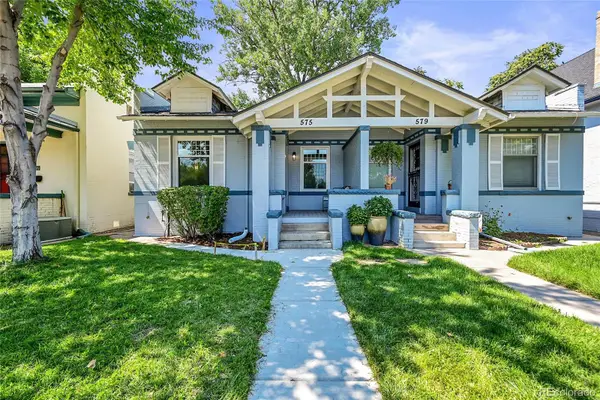 $650,000Active3 beds 2 baths1,260 sq. ft.
$650,000Active3 beds 2 baths1,260 sq. ft.575 N Marion Street, Denver, CO 80218
MLS# 3153125Listed by: EXIT REALTY DTC, CHERRY CREEK, PIKES PEAK. - New
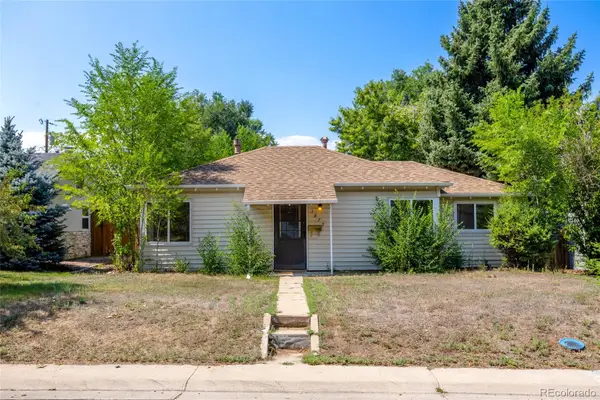 $500,000Active2 beds 1 baths1,056 sq. ft.
$500,000Active2 beds 1 baths1,056 sq. ft.1879 S Madison Street, Denver, CO 80210
MLS# 3798385Listed by: MADISON & COMPANY PROPERTIES - Coming Soon
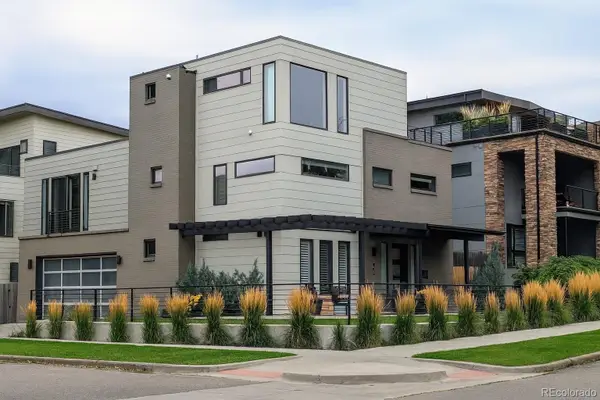 $1,350,000Coming Soon3 beds 4 baths
$1,350,000Coming Soon3 beds 4 baths3892 Vrain Street, Denver, CO 80212
MLS# 4168896Listed by: MODUS REAL ESTATE - Coming Soon
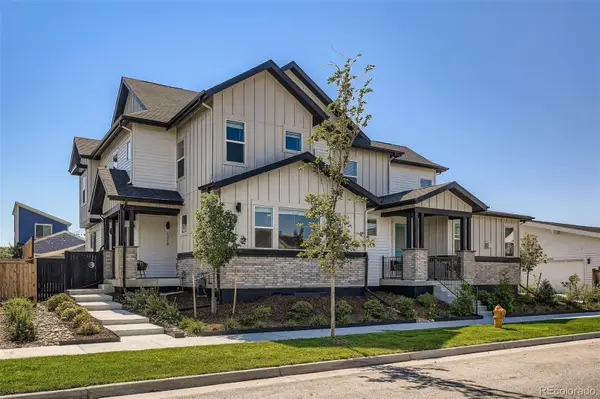 $844,000Coming Soon4 beds 4 baths
$844,000Coming Soon4 beds 4 baths6318 N Fulton Court, Denver, CO 80238
MLS# 5457292Listed by: BLUEBIRD REAL ESTATE GROUP - New
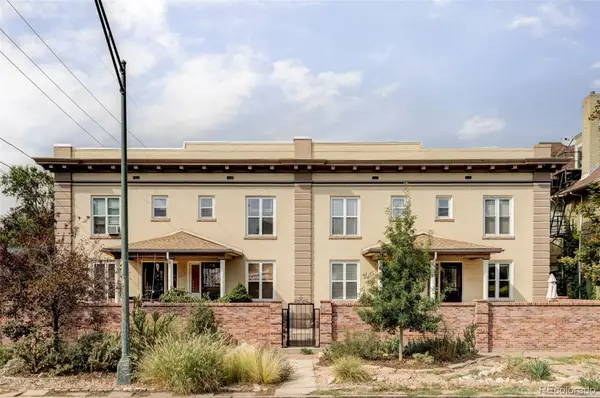 $600,000Active3 beds 2 baths2,214 sq. ft.
$600,000Active3 beds 2 baths2,214 sq. ft.1337 E 17th Avenue, Denver, CO 80218
MLS# 8157199Listed by: MILEHIMODERN - New
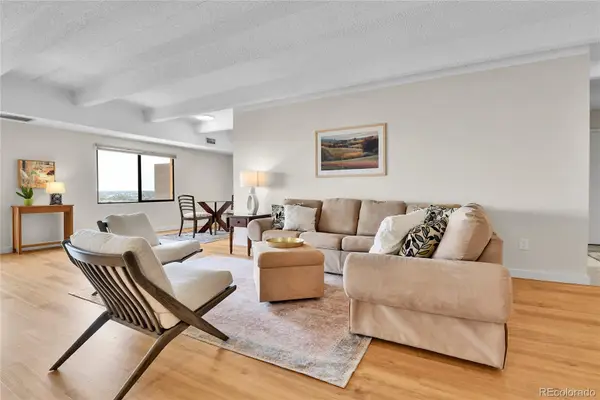 $425,000Active2 beds 2 baths1,620 sq. ft.
$425,000Active2 beds 2 baths1,620 sq. ft.7865 E Mississippi Avenue #1408, Denver, CO 80247
MLS# 8388750Listed by: COMPASS - DENVER - New
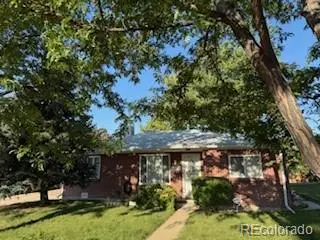 $425,000Active3 beds 1 baths1,473 sq. ft.
$425,000Active3 beds 1 baths1,473 sq. ft.4831 Depew Street, Denver, CO 80212
MLS# 2812896Listed by: YOUR CASTLE REAL ESTATE INC - New
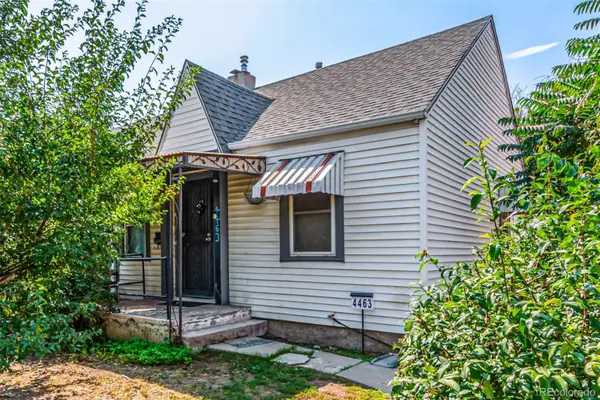 $319,975Active2 beds 1 baths702 sq. ft.
$319,975Active2 beds 1 baths702 sq. ft.4463 Pennsylvania Street, Denver, CO 80216
MLS# 3289213Listed by: 303 REALTY - New
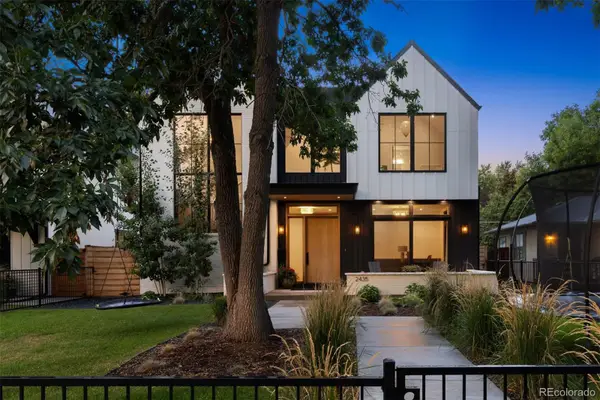 $2,950,000Active5 beds 6 baths5,017 sq. ft.
$2,950,000Active5 beds 6 baths5,017 sq. ft.2435 S Madison Street, Denver, CO 80210
MLS# 4523425Listed by: LIV SOTHEBY'S INTERNATIONAL REALTY
