45 Barr Lake Circle, Divide, CO 80814
Local realty services provided by:Better Homes and Gardens Real Estate Kenney & Company
45 Barr Lake Circle,Divide, CO 80814
$799,900
- 4 Beds
- 3 Baths
- 3,066 sq. ft.
- Single family
- Active
Listed by:irene tanisirene@irenetanis.com,719-332-0056
Office:irene tanis real estate
MLS#:1601248
Source:ML
Price summary
- Price:$799,900
- Price per sq. ft.:$260.89
- Monthly HOA dues:$8.33
About this home
Beautifully renovated custom home in Highland Lakes with stunning Pikes Peak views and access to a private community lake perfect for fishing, and canoeing, and even ice fishing.This move-in-ready property features a fully updated kitchen with stainless steel appliances, granite countertops, and new cabinetry with soft-close drawers and pullouts. Hardwood floors throughout the main level, complemented by new Andersen windows throughout and efficient Rinnai gas heaters. The main level offers a spacious office/study/playroom or potential bedroom, plus a large living room with vaulted tongue-and-groove ceilings, a cozy Lopi wood-burning stove, and walk-out access to a deck with incredible pikes peak mountain views. Upstairs, the private master suite features a sliding barn door, his-and-hers closets, and an en-suite ¾ bath with a custom tile shower and deluxe fixtures. The lower level includes a bedroom with built-in bookshelves, an additional office or workout room with a pellet stove, a large ¾ bath with tile flooring and hickory cabinets, and a laundry area with a newer hot water heater. The family room features a gas fireplace and opens to the lower-level patio, ideal for relaxing or entertaining. Outside, enjoy a fenced yard, mature trees, RV parking, and room to breathe in the Colorado mountain air. This home shows like a model and is ready for you to move in and enjoy from day one—you won’t be disappointed!
Contact an agent
Home facts
- Year built:1979
- Listing ID #:1601248
Rooms and interior
- Bedrooms:4
- Total bathrooms:3
- Full bathrooms:1
- Living area:3,066 sq. ft.
Heating and cooling
- Heating:Natural Gas, Wall Furnace, Wood
Structure and exterior
- Roof:Metal
- Year built:1979
- Building area:3,066 sq. ft.
- Lot area:1.18 Acres
Schools
- High school:Woodland Park
- Middle school:Woodland Park
- Elementary school:Summit
Utilities
- Water:Public
- Sewer:Septic Tank
Finances and disclosures
- Price:$799,900
- Price per sq. ft.:$260.89
- Tax amount:$2,466 (2024)
New listings near 45 Barr Lake Circle
- New
 $29,000Active0.33 Acres
$29,000Active0.33 AcresLot 11 E Aspen Drive, Divide, CO 80814
MLS# 4677570Listed by: COLDWELL BANKER 1ST CHOICE REALTY - New
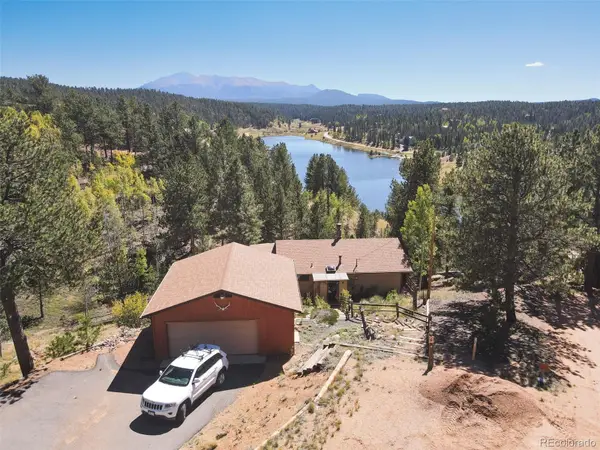 $479,000Active3 beds 1 baths1,320 sq. ft.
$479,000Active3 beds 1 baths1,320 sq. ft.6 Pike View Circle, Divide, CO 80814
MLS# 3403385Listed by: FATHOM REALTY COLORADO LLC - New
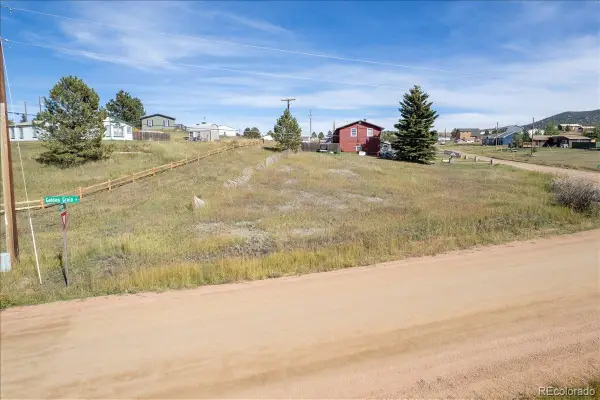 $29,000Active0.33 Acres
$29,000Active0.33 AcresLot 11 E Aspen Drive, Divide, CO 80814
MLS# 4663130Listed by: COLDWELL BANKER 1ST CHOICE REALTY - New
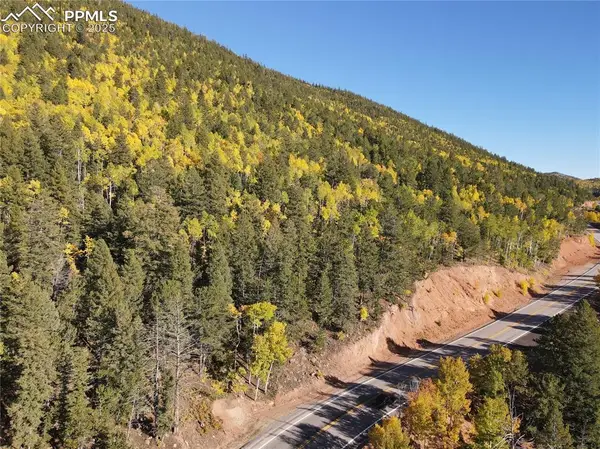 $34,995Active10.4 Acres
$34,995Active10.4 AcresS Highway 67, Divide, CO 80814
MLS# 9404991Listed by: GREAT PLAINS LAND COMPANY - New
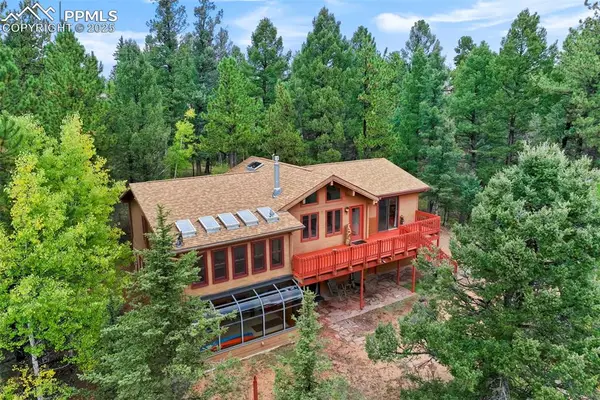 $515,000Active2 beds 3 baths2,206 sq. ft.
$515,000Active2 beds 3 baths2,206 sq. ft.137 Lake Circle, Divide, CO 80814
MLS# 9909679Listed by: THE CUTTING EDGE - New
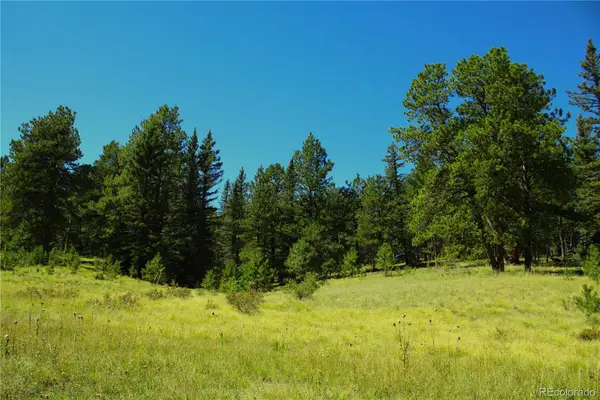 $750,000Active69 Acres
$750,000Active69 Acres6500 Cr 5, Divide, CO 80814
MLS# 5058983Listed by: MOSSY OAK PROPERTIES COLORADO MOUNTAIN REALTY - New
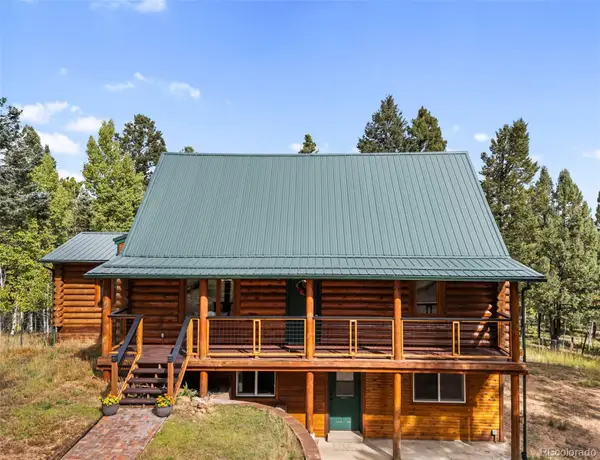 $624,999Active4 beds 2 baths2,503 sq. ft.
$624,999Active4 beds 2 baths2,503 sq. ft.458 Spruce Lake Drive, Divide, CO 80814
MLS# 2865161Listed by: 6035 REAL ESTATE GROUP, LLC 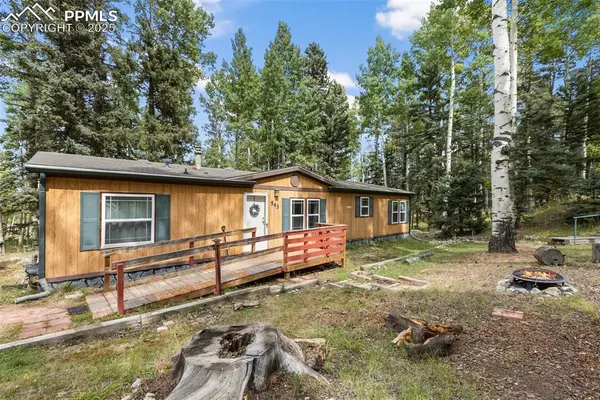 $325,000Active3 beds 2 baths1,512 sq. ft.
$325,000Active3 beds 2 baths1,512 sq. ft.543 Will Stutley Drive, Divide, CO 80814
MLS# 2609292Listed by: COLDWELL BANKER 1ST CHOICE REALTY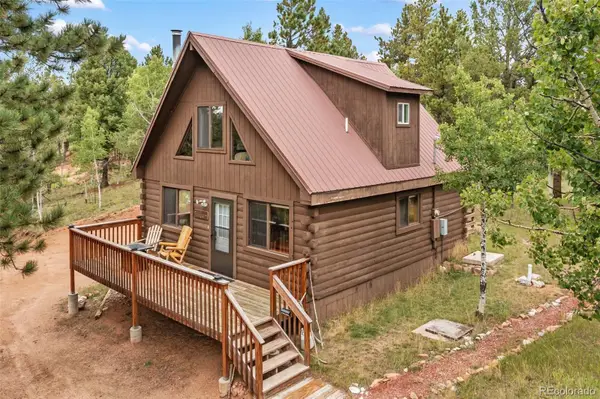 $419,000Active3 beds 2 baths1,018 sq. ft.
$419,000Active3 beds 2 baths1,018 sq. ft.75 Grosbeak Circle, Divide, CO 80814
MLS# 9417719Listed by: KELLER WILLIAMS CLIENTS CHOICE REALTY $1,100,000Active5 beds 4 baths3,725 sq. ft.
$1,100,000Active5 beds 4 baths3,725 sq. ft.1010 Cantiberry Road, Divide, CO 80814
MLS# 5568770Listed by: LIV SOTHEBY'S INTERNATIONAL REALTY CO SPRINGS
