286 Wren Place, Drake, CO 80515
Local realty services provided by:Better Homes and Gardens Real Estate Kenney & Company


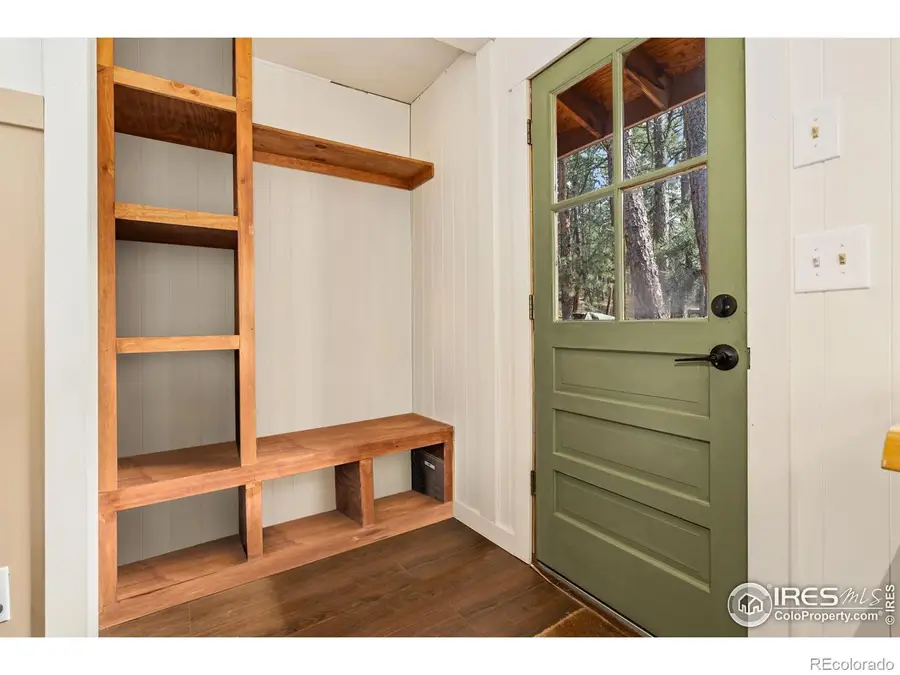
286 Wren Place,Drake, CO 80515
$350,000
- 2 Beds
- 1 Baths
- 728 sq. ft.
- Single family
- Active
Listed by:alejandro garcia9706461619
Office:group centerra
MLS#:IR1032101
Source:ML
Price summary
- Price:$350,000
- Price per sq. ft.:$480.77
About this home
Escape to your own mountain retreat at 286 Wren Place, a charming A-frame cabin nestled on nearly 2 private acres in the tranquil setting of Storm Mountain in Drake, Colorado. Surrounded by evergreens and abundant wildlife, this cozy getaway has been thoughtfully updated for comfort and modern living while retaining its rustic charm. Recent improvements include a full electrical panel replacement with 100Amp service, a BRAND NEW septic system installed in 2023, fresh interior paint with stylish shiplap accents (2024). The kitchen was updated in 2020 and further enhanced with a new island in 2024 and comes complete with new appliances including a 2024 oven/range and a 2023 washer/dryer combo. A newer metal roof and gutters were installed in 2020 for added peace of mind. Outdoor features abound, from the wrap-around deck with covered space for relaxing and entertaining to a dedicated firepit area and even a chicken coop. The entire property is fully fenced in. The property also includes a detached studio space-ideal for a home office, or creative use. You'll also enjoy access to a nearby neighborhood lake, scenic trails and National Forest making this the perfect basecamp for nature lovers. Included with the property are a 300-gallon cistern , a 200-gallon water haul tank, a 600-gallon water tank, and two 50-gallon tanks, providing flexible water storage. Whether you're looking for a full-time mountain home or a peaceful weekend getaway, this inviting Storm Mountain cabin offers serenity, privacy, and adventure right outside your door.
Contact an agent
Home facts
- Year built:1979
- Listing Id #:IR1032101
Rooms and interior
- Bedrooms:2
- Total bathrooms:1
- Full bathrooms:1
- Living area:728 sq. ft.
Heating and cooling
- Cooling:Ceiling Fan(s)
- Heating:Baseboard, Wood Stove
Structure and exterior
- Roof:Metal
- Year built:1979
- Building area:728 sq. ft.
- Lot area:1.72 Acres
Schools
- High school:Estes Park
- Middle school:Estes Park
- Elementary school:Estes Park
Utilities
- Water:Cistern
- Sewer:Septic Tank
Finances and disclosures
- Price:$350,000
- Price per sq. ft.:$480.77
- Tax amount:$2,189 (2024)
New listings near 286 Wren Place
- New
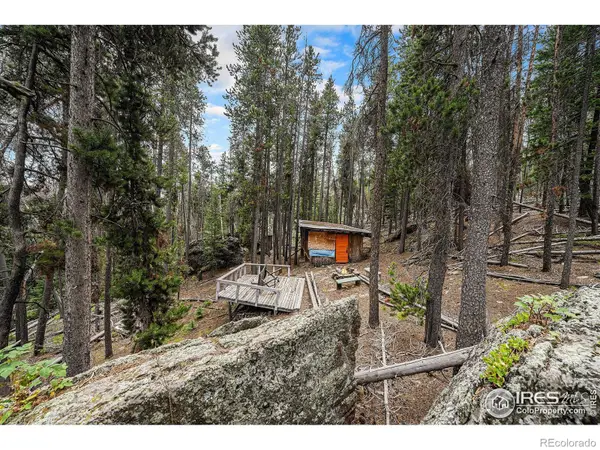 $120,000Active5.01 Acres
$120,000Active5.01 Acres0 (tbd) Storm Mountain Drive, Drake, CO 80515
MLS# IR1041064Listed by: KENTWOOD RE NORTHERN PROP LLC - Open Sat, 2 to 4pmNew
 $499,000Active1 beds 1 baths611 sq. ft.
$499,000Active1 beds 1 baths611 sq. ft.206 Waltonia River Court, Drake, CO 80515
MLS# IR1040666Listed by: KELLER WILLIAMS TOP OF THE ROCKIES REAL ESTATE  $612,000Active2 beds 2 baths1,754 sq. ft.
$612,000Active2 beds 2 baths1,754 sq. ft.2778 Storm Mountain Drive, Drake, CO 80515
MLS# IR1040599Listed by: THE RESOURCE GROUP, LLC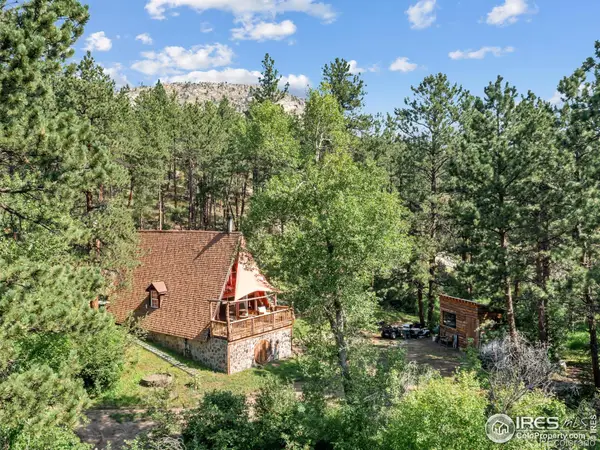 $425,000Active2 beds 1 baths834 sq. ft.
$425,000Active2 beds 1 baths834 sq. ft.485 Wren Place, Drake, CO 80515
MLS# IR1040181Listed by: RE/MAX MOUNTAIN BROKERS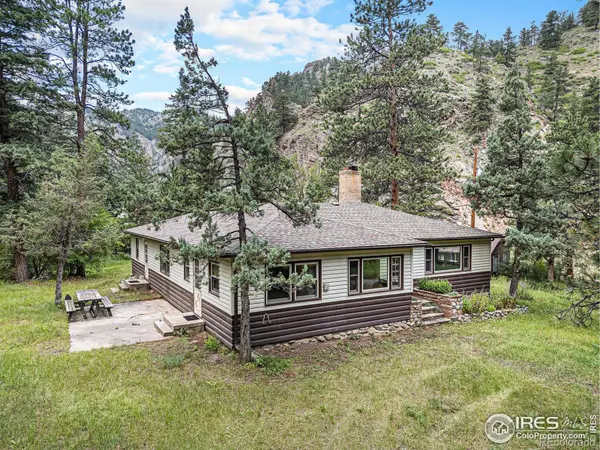 $549,900Active4 beds 3 baths2,534 sq. ft.
$549,900Active4 beds 3 baths2,534 sq. ft.143 Waltonia Road, Drake, CO 80515
MLS# IR1040072Listed by: GROUP HARMONY $825,000Active2 beds 1 baths1,106 sq. ft.
$825,000Active2 beds 1 baths1,106 sq. ft.329 Snow Top Drive, Drake, CO 80515
MLS# IR1039891Listed by: PLATTE RIVER REALTY LLC $649,000Active3 beds 2 baths2,514 sq. ft.
$649,000Active3 beds 2 baths2,514 sq. ft.457 Spruce Mountain Drive, Drake, CO 80515
MLS# 9809697Listed by: COLDWELL BANKER REALTY 56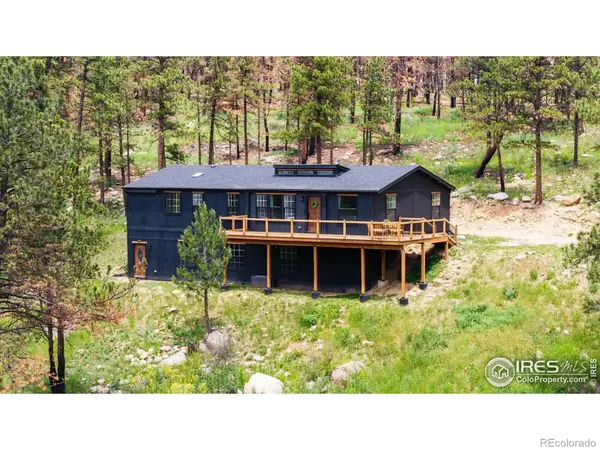 $749,900Active5 beds 3 baths3,630 sq. ft.
$749,900Active5 beds 3 baths3,630 sq. ft.805 Spruce Mountain Drive, Drake, CO 80515
MLS# IR1039558Listed by: KENTWOOD RE NORTHERN PROP LLC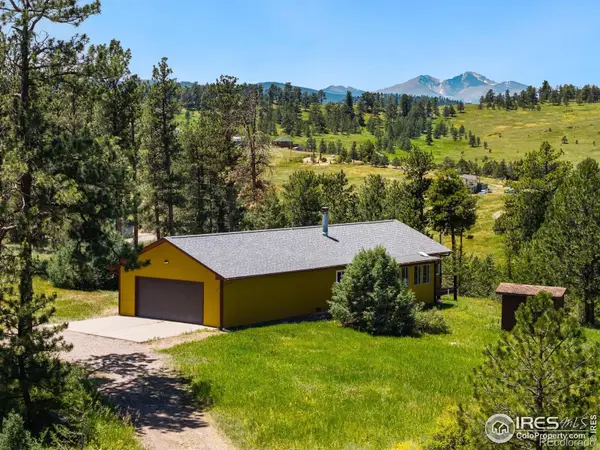 $410,000Active2 beds 1 baths1,081 sq. ft.
$410,000Active2 beds 1 baths1,081 sq. ft.55 Eagle Court, Drake, CO 80515
MLS# IR1038917Listed by: GROUP CENTERRA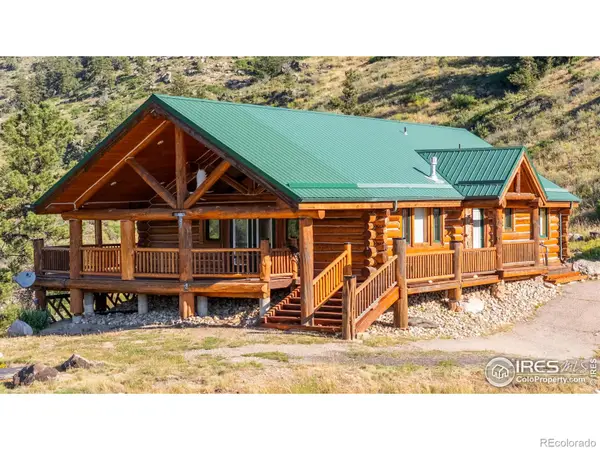 $815,000Active2 beds 2 baths1,440 sq. ft.
$815,000Active2 beds 2 baths1,440 sq. ft.12547 County Road 43, Drake, CO 80515
MLS# IR1038829Listed by: HAYDEN OUTDOORS - WINDSOR

