73 Elk Way, Drake, CO 80515
Local realty services provided by:Better Homes and Gardens Real Estate Kenney & Company
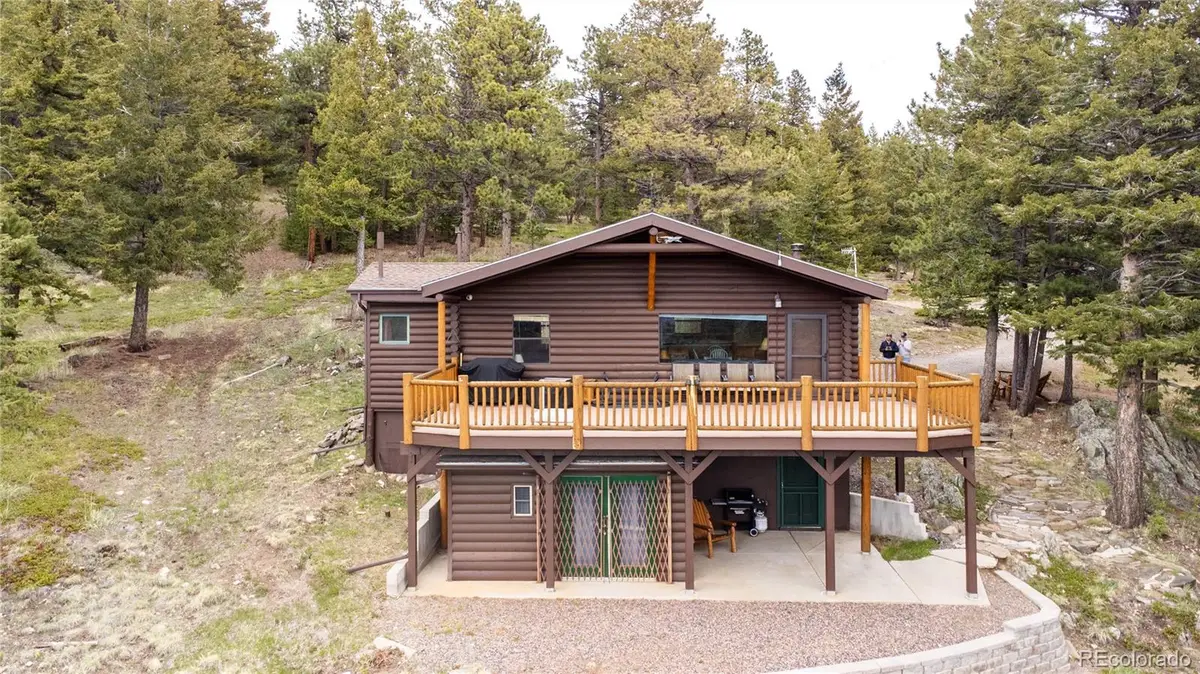
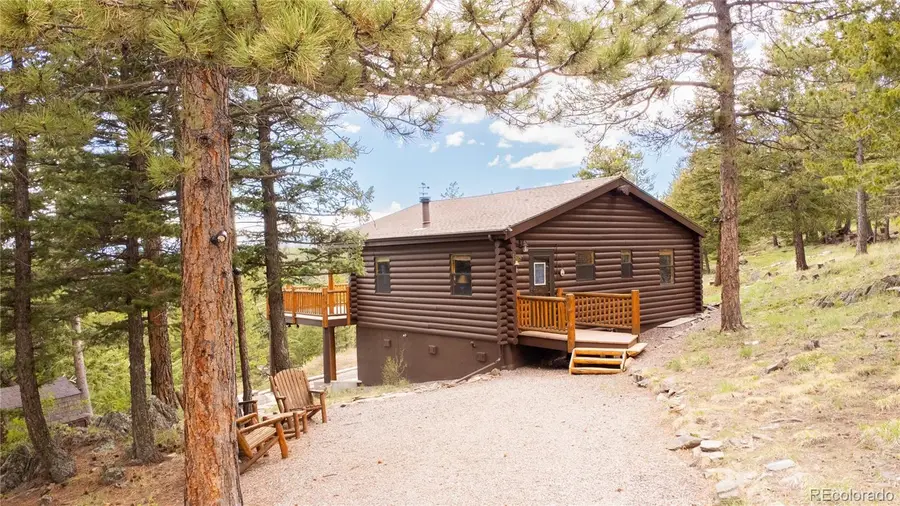
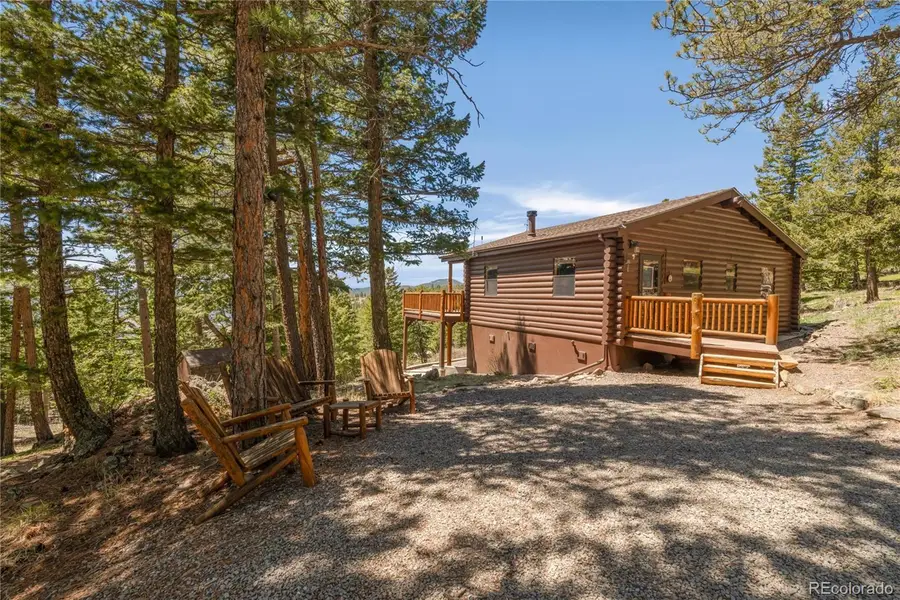
Listed by:sam billerSam@ColoradoRealEstateLife.com,303-507-8945
Office:re/max professionals
MLS#:9424308
Source:ML
Price summary
- Price:$475,000
- Price per sq. ft.:$601.27
About this home
Secluded 2-Bedroom (Studio Style) Off-Grid Cabin on 5+ Acres Surrounded by National Forest - Welcome to your private mountain escape! This charming 2-bedroom, 1-bathroom off-grid cabin sits on over 5 acres of pristine land, bordered on three sides by National Forest—a rare and unbeatable setting offering total seclusion, endless outdoor adventure, and breathtaking panoramic views. Inside, the cabin is cozy and efficient with propane in-floor heat (set at 50°F through winter for temperature control), and a wood-burning stove that heats the home beautifully. The cabin is powered by solar energy with a backup generator, and includes a simple main power switch for easy shut-downs and startups. Solar batteries were replaced in 2018. A 500-gallon cistern (indoors) supplies the home, with two included portable tanks (100- and 350-gallon) used to haul water from Loveland or Estes Park. Water is easily winterized in minutes thanks to a quick-drain system for the pipes (cistern remains full year-round). There’s a full bathroom with a shower and a clever back-flush system to conserve water when heating. A 1,000-gallon septic tank was professionally inspected in 2019. Also included is a grandfathered, working outhouse that’s well-maintained. All major systems run on propane, including heat and cooking. The leased propane tank is filled roughly once per year—most recently in April. The property is actively maintained for fire safety—brush and pinecones are cleared regularly, and deadfall is removed. Wildlife lovers will appreciate the daily presence of hummingbirds, deer, elk, moose, turkey, marmots, and the occasional bobcat, bear, or mountain lion. This is the perfect blend of rugged mountain living and smart sustainability, with no compromise on comfort. If you’re looking for solitude, unmatched natural beauty, and the freedom of off-grid living, this cabin is the one.
Contact an agent
Home facts
- Year built:1983
- Listing Id #:9424308
Rooms and interior
- Bedrooms:1
- Total bathrooms:1
- Full bathrooms:1
- Living area:790 sq. ft.
Heating and cooling
- Heating:Propane, Radiant Floor
Structure and exterior
- Roof:Composition
- Year built:1983
- Building area:790 sq. ft.
- Lot area:5.21 Acres
Schools
- High school:Thompson Valley
- Middle school:Walt Clark
- Elementary school:Big Thompson
Utilities
- Water:Cistern
- Sewer:Septic Tank
Finances and disclosures
- Price:$475,000
- Price per sq. ft.:$601.27
- Tax amount:$1,899 (2024)
New listings near 73 Elk Way
- New
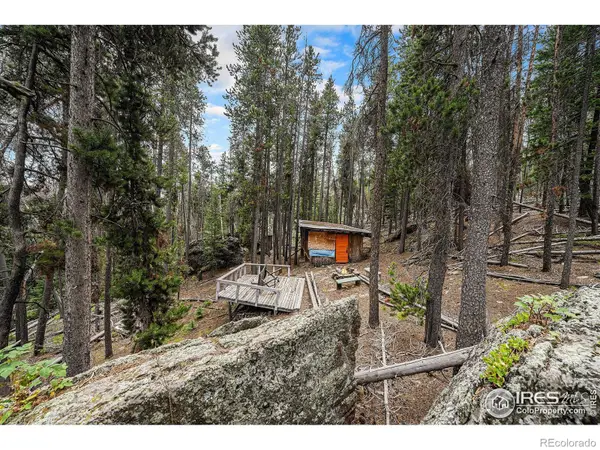 $120,000Active5.01 Acres
$120,000Active5.01 Acres0 (tbd) Storm Mountain Drive, Drake, CO 80515
MLS# IR1041064Listed by: KENTWOOD RE NORTHERN PROP LLC - Open Sat, 2 to 4pmNew
 $499,000Active1 beds 1 baths611 sq. ft.
$499,000Active1 beds 1 baths611 sq. ft.206 Waltonia River Court, Drake, CO 80515
MLS# IR1040666Listed by: KELLER WILLIAMS TOP OF THE ROCKIES REAL ESTATE  $612,000Active2 beds 2 baths1,754 sq. ft.
$612,000Active2 beds 2 baths1,754 sq. ft.2778 Storm Mountain Drive, Drake, CO 80515
MLS# IR1040599Listed by: THE RESOURCE GROUP, LLC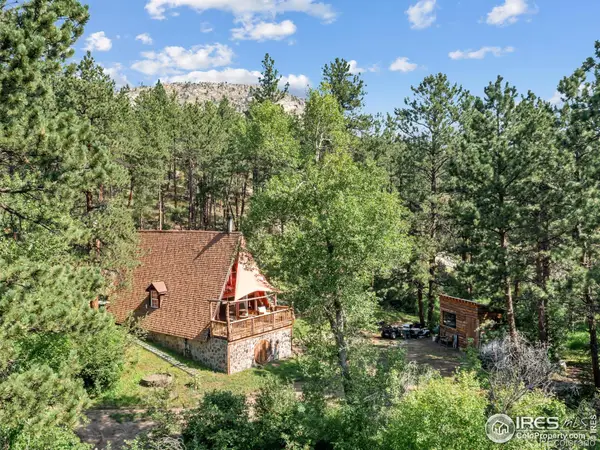 $425,000Active2 beds 1 baths834 sq. ft.
$425,000Active2 beds 1 baths834 sq. ft.485 Wren Place, Drake, CO 80515
MLS# IR1040181Listed by: RE/MAX MOUNTAIN BROKERS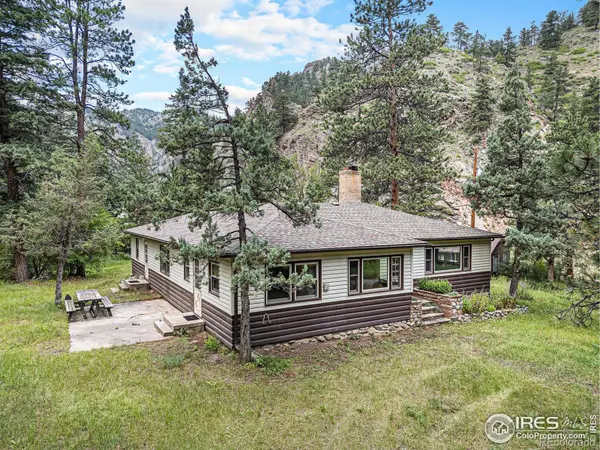 $549,900Active4 beds 3 baths2,534 sq. ft.
$549,900Active4 beds 3 baths2,534 sq. ft.143 Waltonia Road, Drake, CO 80515
MLS# IR1040072Listed by: GROUP HARMONY $825,000Active2 beds 1 baths1,106 sq. ft.
$825,000Active2 beds 1 baths1,106 sq. ft.329 Snow Top Drive, Drake, CO 80515
MLS# IR1039891Listed by: PLATTE RIVER REALTY LLC $649,000Active3 beds 2 baths2,514 sq. ft.
$649,000Active3 beds 2 baths2,514 sq. ft.457 Spruce Mountain Drive, Drake, CO 80515
MLS# 9809697Listed by: COLDWELL BANKER REALTY 56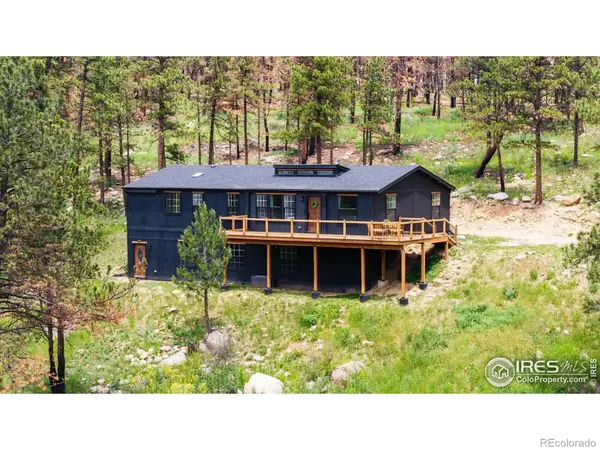 $749,900Active5 beds 3 baths3,630 sq. ft.
$749,900Active5 beds 3 baths3,630 sq. ft.805 Spruce Mountain Drive, Drake, CO 80515
MLS# IR1039558Listed by: KENTWOOD RE NORTHERN PROP LLC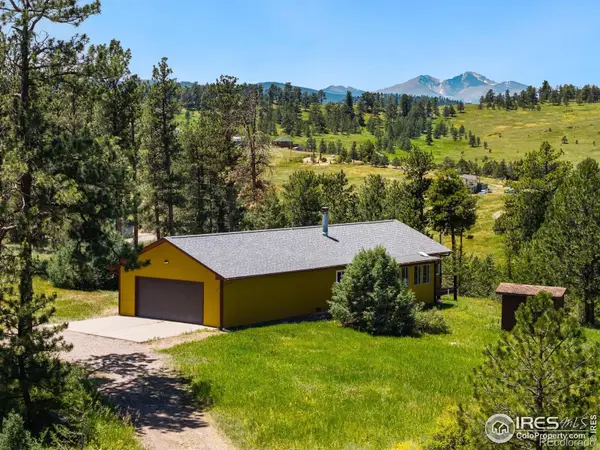 $410,000Active2 beds 1 baths1,081 sq. ft.
$410,000Active2 beds 1 baths1,081 sq. ft.55 Eagle Court, Drake, CO 80515
MLS# IR1038917Listed by: GROUP CENTERRA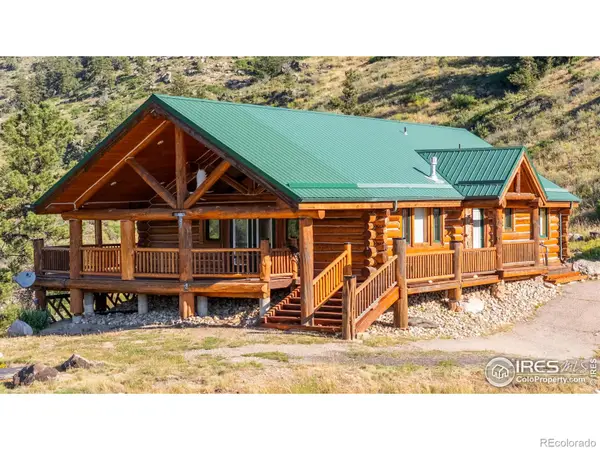 $815,000Active2 beds 2 baths1,440 sq. ft.
$815,000Active2 beds 2 baths1,440 sq. ft.12547 County Road 43, Drake, CO 80515
MLS# IR1038829Listed by: HAYDEN OUTDOORS - WINDSOR

