760 Palisade Mountain Drive, Drake, CO 80515
Local realty services provided by:Better Homes and Gardens Real Estate Kenney & Company
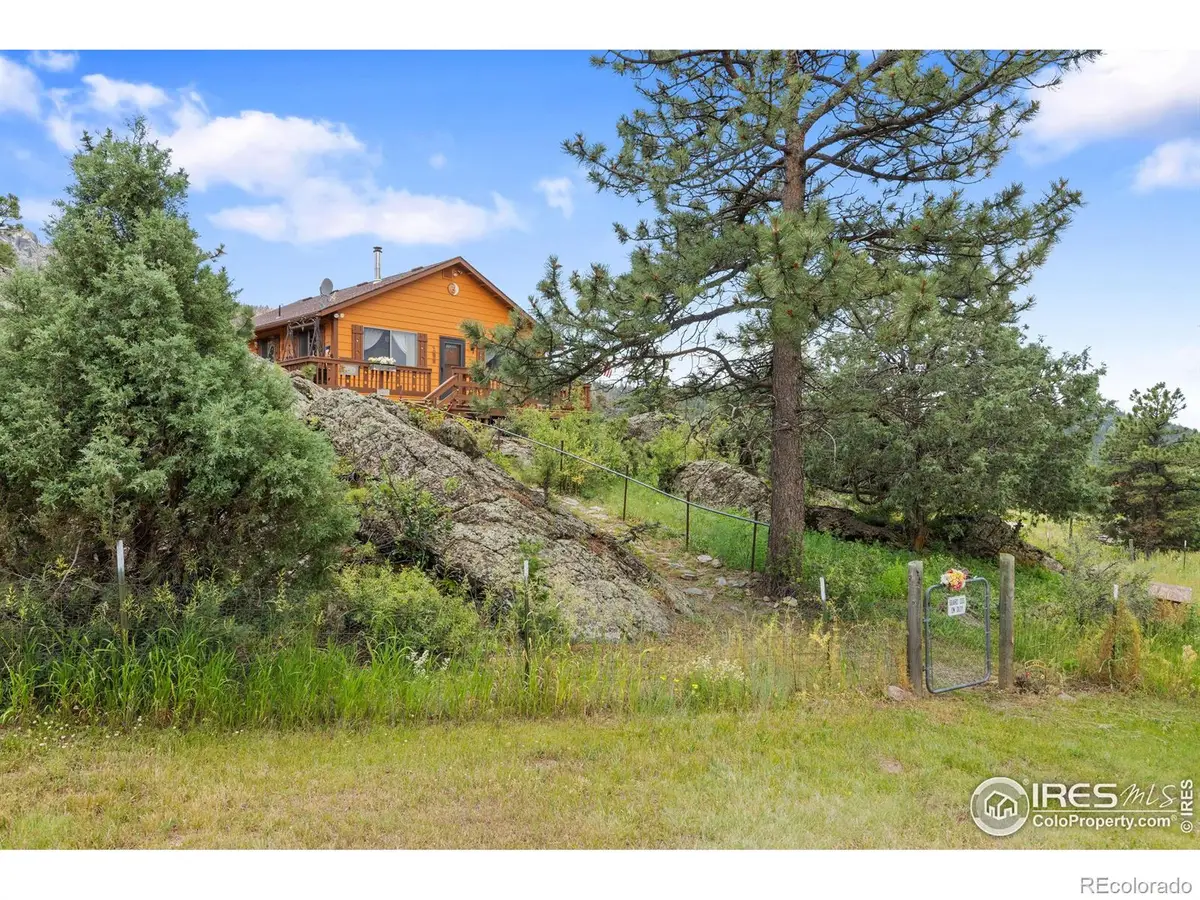


Listed by:erich menzel9704028457
Office:coldwell banker realty-noco
MLS#:IR1038525
Source:ML
Price summary
- Price:$365,000
- Price per sq. ft.:$430.42
- Monthly HOA dues:$4.17
About this home
Perched high in the majestic Rocky Mountains, 760 Palisade Mountain Dr. offers breathtaking views of Longs Peak, Storm Mountain, and the sweeping western horizon of Rocky Mountain National Park. Affectionately known as The Sun House, this cozy mountain cabin is perfect as a weekend getaway or a full-time residence. Set on a rare double lot totaling just over an acre, the property welcomes horses, ride down to the community lake, where you can enjoy quiet afternoons fishing or picnicking. A large, flat grassy area is ideal for yard games, gatherings, or parking. The land gently rolls into a wildflower-filled meadow with unique rock outcroppings. The cabin sits above it all, surrounded on 3 sides by a wrap-around deck. The views of the surrounding peaks and wildlife and the sounds of hummingbirds in flight create an immersive mountain experience. Inside, the warm and inviting interior features rustic pine plank walls and vaulted ceilings that create a sense of spaciousness and light. The open-concept living and dining area flows seamlessly into a functional kitchen, all centered around a wood-burning stove that radiates warmth on snowy winter nights. Two comfortable bedrooms and a full bath complete the single-level layout, providing an efficient living space. Ample storage is provided in the generous crawl space, tool shed/workshop, and woodshed. Three separate driveways offer convenient access and plenty of parking. Deep, good producing well and oversized septic. The county allows for an additional dwelling-offering an incredible opportunity to live in the existing home while building your dream mountain retreat. At nearly 7,000 feet above sea level, Cedar Springs Estates feels like a true mountain sanctuary-peaceful, private, and surrounded by nature-yet close enough to the Front Range for an easy commute when needed. Whether you're seeking a tranquil escape, an adventure basecamp, or a place to expand your vision, The Sun House is ready to welcome you home.
Contact an agent
Home facts
- Year built:1980
- Listing Id #:IR1038525
Rooms and interior
- Bedrooms:2
- Total bathrooms:1
- Full bathrooms:1
- Living area:848 sq. ft.
Heating and cooling
- Cooling:Ceiling Fan(s)
- Heating:Radiant, Wall Furnace, Wood Stove
Structure and exterior
- Roof:Composition
- Year built:1980
- Building area:848 sq. ft.
- Lot area:1.15 Acres
Schools
- High school:Thompson Valley
- Middle school:Walt Clark
- Elementary school:Big Thompson
Utilities
- Water:Well
- Sewer:Septic Tank
Finances and disclosures
- Price:$365,000
- Price per sq. ft.:$430.42
- Tax amount:$1,201 (2024)
New listings near 760 Palisade Mountain Drive
- New
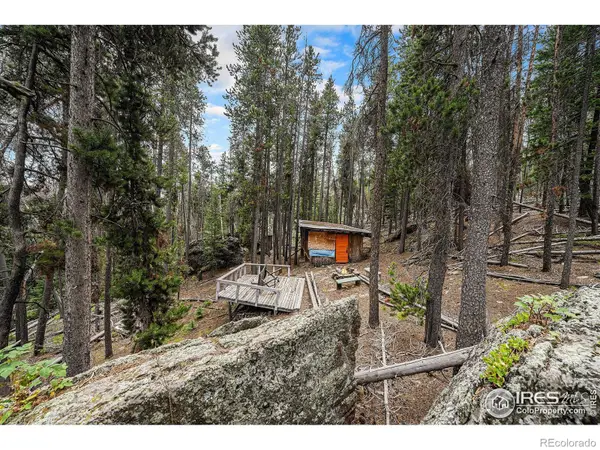 $120,000Active5.01 Acres
$120,000Active5.01 Acres0 (tbd) Storm Mountain Drive, Drake, CO 80515
MLS# IR1041064Listed by: KENTWOOD RE NORTHERN PROP LLC - Open Sat, 2 to 4pmNew
 $499,000Active1 beds 1 baths611 sq. ft.
$499,000Active1 beds 1 baths611 sq. ft.206 Waltonia River Court, Drake, CO 80515
MLS# IR1040666Listed by: KELLER WILLIAMS TOP OF THE ROCKIES REAL ESTATE  $612,000Active2 beds 2 baths1,754 sq. ft.
$612,000Active2 beds 2 baths1,754 sq. ft.2778 Storm Mountain Drive, Drake, CO 80515
MLS# IR1040599Listed by: THE RESOURCE GROUP, LLC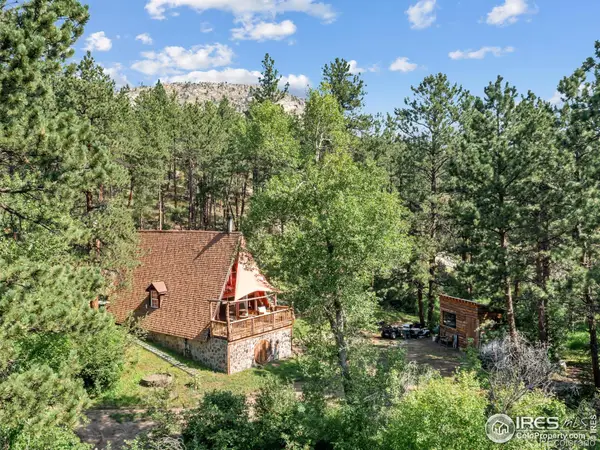 $425,000Active2 beds 1 baths834 sq. ft.
$425,000Active2 beds 1 baths834 sq. ft.485 Wren Place, Drake, CO 80515
MLS# IR1040181Listed by: RE/MAX MOUNTAIN BROKERS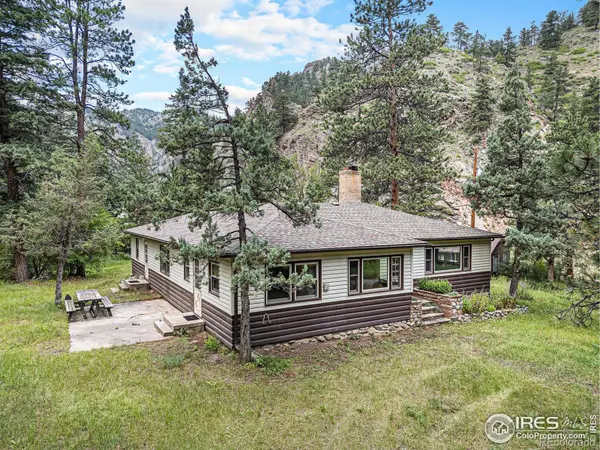 $549,900Active4 beds 3 baths2,534 sq. ft.
$549,900Active4 beds 3 baths2,534 sq. ft.143 Waltonia Road, Drake, CO 80515
MLS# IR1040072Listed by: GROUP HARMONY $825,000Active2 beds 1 baths1,106 sq. ft.
$825,000Active2 beds 1 baths1,106 sq. ft.329 Snow Top Drive, Drake, CO 80515
MLS# IR1039891Listed by: PLATTE RIVER REALTY LLC $649,000Active3 beds 2 baths2,514 sq. ft.
$649,000Active3 beds 2 baths2,514 sq. ft.457 Spruce Mountain Drive, Drake, CO 80515
MLS# 9809697Listed by: COLDWELL BANKER REALTY 56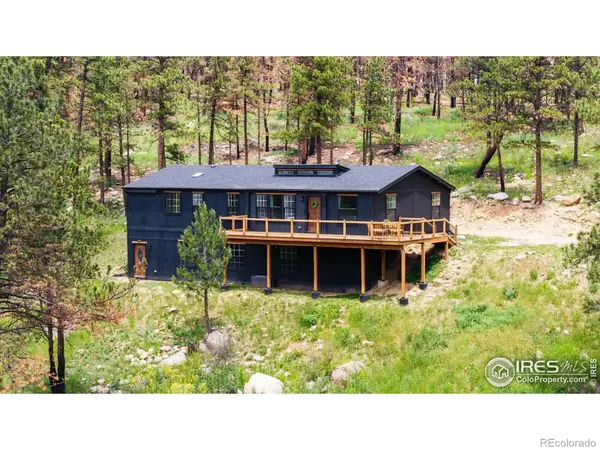 $749,900Active5 beds 3 baths3,630 sq. ft.
$749,900Active5 beds 3 baths3,630 sq. ft.805 Spruce Mountain Drive, Drake, CO 80515
MLS# IR1039558Listed by: KENTWOOD RE NORTHERN PROP LLC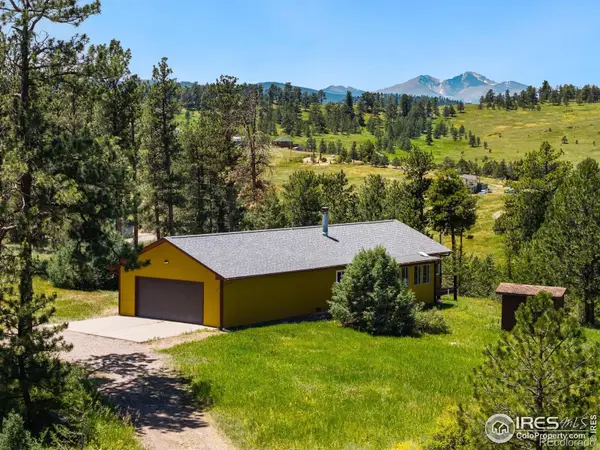 $410,000Active2 beds 1 baths1,081 sq. ft.
$410,000Active2 beds 1 baths1,081 sq. ft.55 Eagle Court, Drake, CO 80515
MLS# IR1038917Listed by: GROUP CENTERRA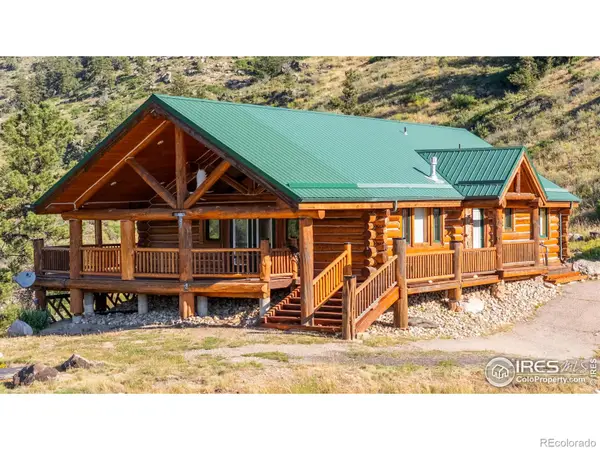 $815,000Active2 beds 2 baths1,440 sq. ft.
$815,000Active2 beds 2 baths1,440 sq. ft.12547 County Road 43, Drake, CO 80515
MLS# IR1038829Listed by: HAYDEN OUTDOORS - WINDSOR

