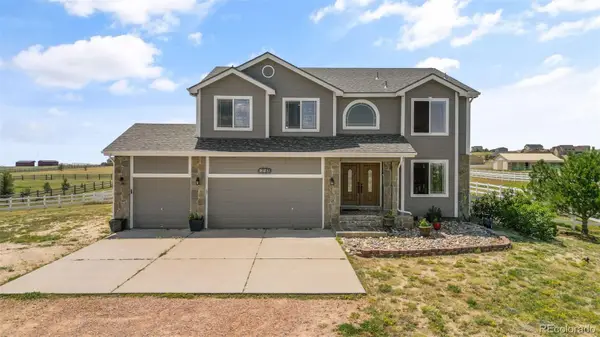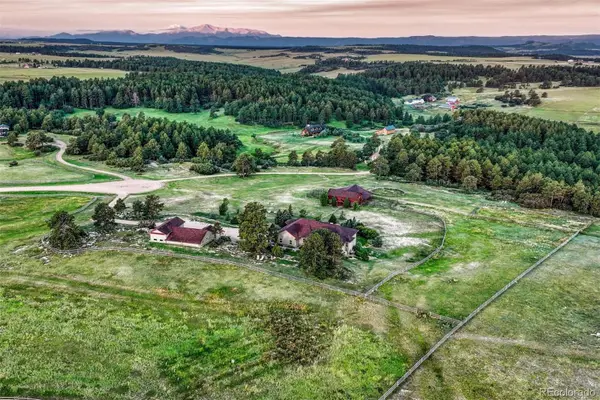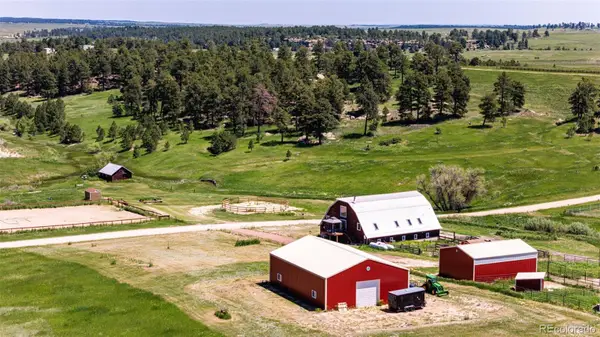24950 Cave Spring Trail, Elbert, CO 80106
Local realty services provided by:Better Homes and Gardens Real Estate Kenney & Company
24950 Cave Spring Trail,Elbert, CO 80106
$1,400,000
- 3 Beds
- 3 Baths
- 2,713 sq. ft.
- Single family
- Active
Listed by:camille courtneycamille@camillecourtney.com,720-390-8434
Office:courtney associates
MLS#:4324089
Source:ML
Price summary
- Price:$1,400,000
- Price per sq. ft.:$516.03
- Monthly HOA dues:$104.17
About this home
Level 20-acre lot with stunning Pikes Peak Views awaits your dream home. Area of custom homes and ranches. Sale includes 2 acre-feet per year of water for 100 years from the Upper Dawson in Case No. 18CW3061. This luxury contemporary farmhouse could be yours. Priced as a crawl space foundation but builder will customize for Buyer's needs. Price will be adjusted accordingly. Customize Your Dream Home! Welcome to the perfect blend of modern elegance and Colorado’s breathtaking natural beauty! Buyers who act fast can personalize their finishes to create a home that truly reflects their style. Enjoy the open-concept design with exposed beams, wood floors throughout the main level, and interior and exterior stonework that exudes warmth and sophistication. Premium Features Include: Oversized 3-car garage, Covered patio for year-round outdoor living, Asphalt & metal roof for durability and style, Stainless steel appliances & higher-end cabinetry, Granite countertops & matte black fixtures throughout, one fireplaces for cozy ambiance, Luxury primary suite with spa-like bath, Expansive windows showcasing stunning Colorado views. Don't miss this rare opportunity to own a customizable, high-end home with space, privacy, and modern charm. Contact us today to tour the site and start designing your dream home! Builder is Double S Construction & Design. Similar home can be viewed on 1286 Lisbon Drive, Parker, CO.
Contact an agent
Home facts
- Listing ID #:4324089
Rooms and interior
- Bedrooms:3
- Total bathrooms:3
- Living area:2,713 sq. ft.
Heating and cooling
- Cooling:Central Air
- Heating:Forced Air, Propane
Structure and exterior
- Building area:2,713 sq. ft.
- Lot area:20.11 Acres
Utilities
- Water:Well
- Sewer:Septic Tank
Finances and disclosures
- Price:$1,400,000
- Price per sq. ft.:$516.03
New listings near 24950 Cave Spring Trail
- New
 $840,000Active4 beds 4 baths3,606 sq. ft.
$840,000Active4 beds 4 baths3,606 sq. ft.13465 Buffalo River Trail, Elbert, CO 80106
MLS# 2577917Listed by: YOUR NEIGHBORHOOD REALTY INC - New
 $825,000Active4 beds 3 baths3,463 sq. ft.
$825,000Active4 beds 3 baths3,463 sq. ft.15371 Buck Creek Road, Elbert, CO 80106
MLS# 1835003Listed by: MADISON & CO. PROPERTIES - New
 Listed by BHGRE$609,900Active5 beds 3 baths2,184 sq. ft.
Listed by BHGRE$609,900Active5 beds 3 baths2,184 sq. ft.15535 Softwood Road, Elbert, CO 80106
MLS# 9564207Listed by: BETTER HOMES AND GARDENS REAL ESTATE KENNEY & COMPANY - New
 $899,900Active4 beds 3 baths2,189 sq. ft.
$899,900Active4 beds 3 baths2,189 sq. ft.12895 Green Meadow Drive, Elbert, CO 80106
MLS# 9271805Listed by: LIV SOTHEBY'S INTERNATIONAL REALTY  $679,000Active3 beds 2 baths2,274 sq. ft.
$679,000Active3 beds 2 baths2,274 sq. ft.22547 Cottontail Court, Elbert, CO 80106
MLS# 1018123Listed by: LANDMARK PREMIER PROPERTIES $745,000Active3 beds 4 baths2,752 sq. ft.
$745,000Active3 beds 4 baths2,752 sq. ft.12435 Lonesome Pine Trail, Elbert, CO 80106
MLS# 4011562Listed by: VENTERRA REAL ESTATE LLC $1,800,000Active8 beds 5 baths7,121 sq. ft.
$1,800,000Active8 beds 5 baths7,121 sq. ft.14650 Eastonville Road, Elbert, CO 80106
MLS# 9735249Listed by: ENGEL & VOELKERS PIKES PEAK $775,000Active4 beds 4 baths2,958 sq. ft.
$775,000Active4 beds 4 baths2,958 sq. ft.14965 Tanner Trail, Elbert, CO 80106
MLS# 5482572Listed by: ENGEL & VOELKERS PIKES PEAK $2,350,000Active5 beds 5 baths5,369 sq. ft.
$2,350,000Active5 beds 5 baths5,369 sq. ft.10345 Little Moon Trail, Elbert, CO 80106
MLS# 8689342Listed by: LIV SOTHEBY'S INTERNATIONAL REALTY $990,000Active3 beds 2 baths6,000 sq. ft.
$990,000Active3 beds 2 baths6,000 sq. ft.21179 Comanche Creek Drive, Elbert, CO 80106
MLS# 4578974Listed by: RE/MAX ACCORD
